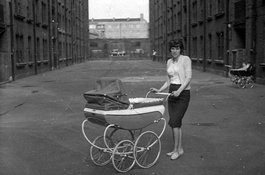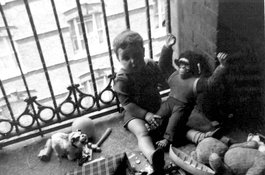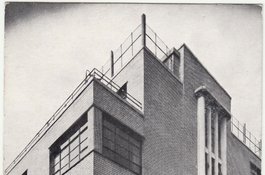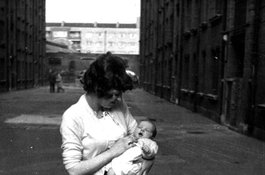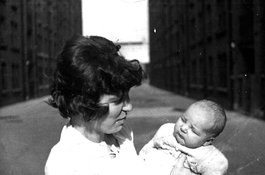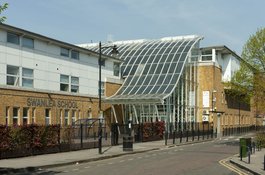From manure works to tenement dwellings
Contributed by Survey of London on Jan. 3, 2018
Much of the previously undeveloped site that now houses Swanlea School had
fallen to use by the Whitechapel Distillery by the 1840s. This land was sold
to George Torr in 1861 and adapted within a year to be a manure or ‘animal
charcoal’ works, conveniently adjacent to the Whitechapel Coal Depot. Around
the corner from his sheds, Torr built offices and a chimney on Buck’s Row
(Durward Street) employing William Snooke and Henry Stock as architects. Torr
died in 1867, but the manure works continued into the late 1890s having
receded to its northern parts.
The Buck’s Row office that George Torr had built in the 1860s had by 1890 been
adapted for club and library use. The building passed to the Brady Street
Boys’ Club, established through Rothschild philanthropy in 1896 as a Jewish
club, drawing boys largely from the new blocks of dwellings on Brady Street
including those of the Four Percent Industrial Dwellings Society which funded
extension of the club in 1905 in an Arts & Crafts style by Ernest Joseph,
who had a special interest in youth work via the Jewish Lads’ Brigade. The
premises were wholly rebuilt in larger and strikingly Modernist form in 1936–8
to plans by Joseph, who had been influenced by Continental refugee architects.
He also designed the Brady Street Girls’ Club & Settlement of 1935 on
Hanbury Street. The area’s Jewish population declined, attitudes to teenagers
changed and in the 1960s the boys’ and girls’ clubs amalgamated on Hanbury
Street. From the 1970s to its demolition around 1990 the former boys’ club
building was used as a Tower Hamlets Council and Department of Health and
Social Security training workshop called Brady House.
Further east, on Torr’s land along the north side of Buck’s Row, a long three-
storey warehouse was built in 1864. Taken by Browne & Eagle for wool
storage, this was the starting point of that firm’s extensive presence across
Whitechapel. Divided into three sections, this warehouse with timber floors on
iron columns was raised two further storeys in 1880–1. An iron boiler house
adjoined to the northeast on Brady Street from 1879 to 1933. Wool storage was
in decline by 1905, and the western division was used by HM Customs and Excise
for a time from 1914. The other sections were used for hops storage from 1924.
Browne & Eagle departed and the warehouse was auctioned off in 1936. It
saw use by Stepney Council before clearance in the 1970s.
The manure works gave way to housing in stages. Brady Street Dwellings were
built by the Four Per Cent Industrial Dwellings Company in 1889–90, 286
densely packed flats in twelve four-storey and attic blocks with concrete
floors, designed by N. S. Joseph and Smithem, architects. By the end of the
1890s they were said to be wholly tenanted by Jewish people. This was a major
location of the Stepney Tenants’ Defence League’s successful rent strike of
1938. Brady Street Mansions, adjoining to the north, was a project by
Nathaniel and Ralph Davis via the Great Eastern Railway Company. A scheme of
1898 by H. H. Collins, architect, was partially seen through in 1901, for 120
flats in six blocks, again with concrete floors. Brady Street Mansions were
sold off in 1933 and cleared around 1975. Brady Street Dwellings stood until
about 1980.
Shopping-mall schemes
Contributed by Survey of London on Jan. 4, 2018
From 1972 to 1988 there were plans for a large shopping mall to the north of
Whitechapel Road and Whitechapel Station. These were initiated by the London
Borough of Tower Hamlets, which owned land north of Durward Street and was in
the process of acquiring Greater London Council owned property, and planned
co-operatively with London Transport, which owned most of what lay to the
south of Durward Street. A first scheme incorporated substantial office and
residential elements and proposed building above the railway line. The
factories north of Durward Street and the housing between Durward Street and
Winthrop Street were cleared in the early 1970s, leaving just the coal-drop
viaduct, Rosenbergers and Brady House on Durward Street, Brady Street
Dwellings, and a garage immediately south of the Jewish Burial Ground in
Bethnal Green.
The Shankland Cox Partnership put forward four development options in 1975,
soon reduced to three, ranging in extent from just the east side of
Whitechapel Station to Brady Street, to all the way to Vallance Road in the
west. Redevelopment planning extended well northwards into Spitalfields and
Bethnal Green. Abbott Howard, architects, took forward a preferred scheme
before 1979 when the Council briefed Sam Chippindale Development Services to
prepare a plan for almost fourteen acres ‘loosely based on a Brent
Cross/Arndale theme’; Chippindale, a founder of Arndale, had not previously
been active in London. Through Trip and Wakeham Partnership, architects,
this had become a huge project (larger in fact than Brent’s Cross) extending
to the northern boundary of the parish, intending 800,000 square feet of
retail including six or seven department stores, 300,000 square feet of office
space, flats and parking for 1800 cars and a bus station.
There was perceived competition from Surrey Docks, but all seemed set to go
ahead in 1983. However, two big retailers pulled out and Chippindale, voicing
doubt (the project ‘hadn’t got a cat in hell’s chance of succeeding’), was
sacked in 1985. The scheme’s commercial viability was further questioned, but
concerned at being the only London borough both not to have a large retail
centre and expecting a population increase in the 1980s, the Council issued a
new development brief. Competing proposals included a scheme by Inner City
Enterprises submitted with the Tower Hamlets Environment Trust on behalf of
the Whitechapel Development Trust. This became known as ‘the community plan’;
its architects were CZWG. A more commercial rival (more offices and parking,
less residential) from Pengap Securities Ltd working with Chapman Taylor
Partners was favoured. Pengap was taken over by the Burton Group in 1987 and
the project was passed around, to former Pengap directors as Wingate Property
and Investment, then to Chase Property Holdings and on to Trafalgar House with
Consortium Commercial. The scheme they submitted and gained permission to
build in 1988 would have had a large domical central feature and a nine-storey
tower on Brady Street. It would also have meant clearance of 235–245 and
287–317 Whitechapel Road. But negotiations unravelled and by the end of the
year the project had died, its abandonment said to be connected to proposals
for the Grand Metropolitan owned Albion Brewery site. Meanwhile there had been
vast quantities of fly-tipping on the empty land, to a depth of 2–3m.
What had been the Kearley & Tonge site south of Vallance Gardens was used
for car auctions, as a lorry park and as a Sunday market for second-hand goods
in the 1980s and 90s. A spin-off from Brick Lane’s then gentrifying market,
this was misleadingly referred to as Whitechapel Waste, and more accurately
described as the 'kalo' (Bengali for black) market.
Swanlea School
Contributed by Survey of London on Jan. 4, 2018
After the failure of the shopping-mall schemes in 1988 the fly-tipped land
north of Durward Street and west of the railway and Essex Wharf was tidied up
through a central-government City Challenge grant for use by Tower Hamlets
Council to build a secondary school. This was the first new one anywhere in
London for a decade, and thus the first to be designed around the exigencies
of the National Curriculum introduced in 1988, and so an influential project.
Swanlea School went up in 1991–3, to graceful and innovative designs directly
influenced by Hampshire County Architects, led by Sir Colin Stansfield Smith,
whose reputation for school design was then without equal. Here they were
involved as part of a consortium headed by the Percy Thomas Partnership, with
Ron Morgan as project architect. Leading engineers, YRM Anthony Hunt
Associates (structure) and Whitby & Bird (services), were also engaged.
Monk Construction took the building contract, seen through after a takeover by
Trafalgar House Construction (Regions) Ltd.
To provide for 1050 pupils a central east–west spine is a storeyed corridor
that was conceived as a ‘mall’ with explicit reference to a shopping idiom
from Linda Austin, the school’s first head teacher. This has an S-profile
glazed roof that sweeps over a tubular-steel frame with ‘radiating trusses of
tree-like form’. It connects largely stock-brick-clad classroom blocks,
many separately articulated under serried curved roofs. Beyond a southerly
landscaped garden and on Durward Street there was a freestanding caretaker’s
house (south-west) and an area allocated for community uses (south-east). That
was reconfigured in keeping with the design of the school in 2000–2 as the
Tower Hamlets City Learning Centre, an early example of a government-backed
facility of this type, designed to provide information-technology education
for networks of local schools and businesses. In 2012 Bouygues Ltd with AWW,
architects, addressed ventilation problems in the ‘mall’ and added a three-
storey teaching block to the north, then in 2015 the southerly learning centre
was converted and extended by Tower Hamlets Council’s own architects to be a
dark-stained larch-clad sixth-form centre.
Off the streets and into Brady Boys' Club
Contributed by Denis on June 6, 2017
I was born and grew up on the Whitechapel side of the railway, just off
Vallance road, on a street called Anglesea Street (demolished, now Fakruddin
Street). It was a play street, which they had in those days. The only traffic
was low-level and connected to the railway but it was very rare, so we just
played in the street as kids. Of course nearby there was a lot of bombed-out
houses and bomb sites and we used to play on those too and had great fun.
My father was in the Auxiliary Fire Service during the war and I'm fortunate
to have some excellent photographs of
him in uniform. My
mother was a nurse during wartime.
The last V2 bomb that hit London was in Vallance Road, and my mother told me
that she was changing my nappy when it hit and went outside into the Anderson
Shelter - which probably offered less protection than the house but that's how
it was.
Our house was a two-up-two-down terraced house, toilet in the garden of
course. And also the water supply was also outside, but we were fortunate in
that when you walked out the back of the house it used to drop down and then
there was a step up onto a small area of lawn. My dad used to block up the
drain, turn on the outside tap and we had our own paddling pool.
As I grew up I went to Deal Street School and made some good friends there. We
used to go each other's house and spend time with each other's families. It
was really nice.
When I moved from Deal Street School to Robert Montefiore School, which is in
Vallance Road, my friends and myself used to go walkabouts because we were too
old then to play on the bombsites. That's when my father took an interest. He
realised we were doing nothing other than walking the streets. So one day he
just grabbed me and took me to the Brady Boys’ Club, which was near Brady
Street Buildings or Mansions at that time. There I got interested in
photography and concert party. That got me off the streets.
While I was at Robert Montefiore Secondary School, one of the teachers there
saw that I had a bit of a knack for metal and he got me extra metalwork
lessons. He was known as Mr Hartley, and with his help I managed to get an
apprenticeship at Imperial College at South Kensington and so when I was
fifteen and four months I was now travelling from Whitechapel Station up to
South Kensington every day. I knew that station inside out.
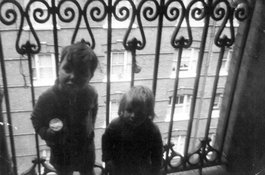
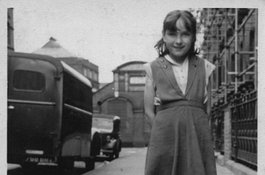
.jpg.265x175_q85_crop-0%2C0.jpg)
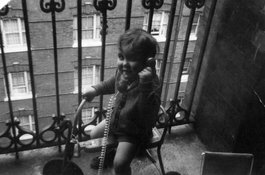
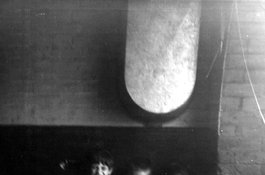
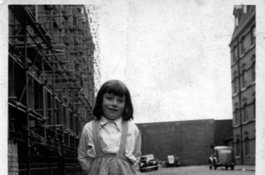
_b8iCYCX.jpg.265x175_q85_crop-0%2C0.jpg)

