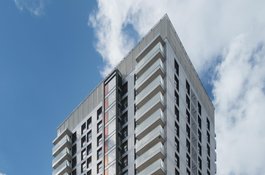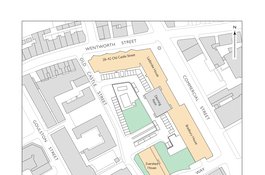Denning Point
1968 tower block of flats reclad, and ground floor street frontage altered, 2013-14 | Part of New Holland Estate
Denning Point and the New Holland Estate
Contributed by Survey of London on Dec. 13, 2018
Between the Ibis Hotel and Wentworth Street west from Commercial Street to Old Castle Street is now entirely occupied by a mixed development of private and social flats, shops, offices and the refurbished Denning Point tower block, a joint enterprise by the private developer Telford Homes and EastEnd Homes, the housing association to whom Tower Hamlets council handed over its New Holland estate in 2006.
Denning Point is the sole survivor of that estate, created by the Greater London Council in the late 1960s and early 1970s following on from its ongoing slum clearance activities. In 1945 the London County Council had designated eight areas for ‘comprehensive redevelopment’, areas where bomb damage, inadequate roads, insufficient open space, jumbled land use and bad housing conditions were especially concentrated.1 Several of these were in Stepney, and later additional comprehensive development areas were added, including ‘northwest Stepney’, which included this site, and to which a compulsory purchase order was applied as necessary.2 The area bounded by Whitechapel High Street, Old Castle Street, Wentworth Street and Commercial Street was liberally supplied with two of the qualifying characteristics suggesting redevelopment: bomb damage and poor housing. It included large areas that had been totally destroyed in the war on the High Street and on Commercial Street, as well as the whole of the dilapidated Pemberton-Barnes estate of mostly 18th-century two- and three-storey houses, already described as ‘old and in poor repair’ before the First World War.3 The estate of 124 flats was built in three phases between 1965 and 1977, centred around the 22-storey Denning Point tower, which was required to achieve desired densities given that the area between Denning Point and Old Castle Street was unbuilt, with more car parking, service access and a rectangular area of grass and paving. The architect was Elie Mayorcas (1908–1995) of Mayorcas and Guest, architects, of Baker Street.4
The other low-rise buildings on the New Holland estate occupied the sites of 3 Resolution Plaza, Ladroke Court, Sloane Apartments, the Community Centre, New Evershed House and 28 to 42 Old Castle Street, Bradbury Court and Kensington Apartments.
In 1977 the estate was handed over by the Greater London Council to Tower Hamlets council, but like many tower blocks in an era of local authority underfunding, Denning Point suffered from typical patterns of poor maintenance and social deprivation.5 In an attempt to create ‘defensible space’, the void under Denning Point was filled in with three shops and a new entrance with a meagre blue-painted metal and glass pediment in 1990 but when Oona King, MP for Bethnal Green and Bow, visited the estate in 1999 she found it ‘ankle deep in needles, tin foil, syringes, vomit and human excrement. It is a disgrace that people have to put up with that… Dealers were drawing people in by offering heroin for as little as £1.’6 Denning Point often featured in news reporting as the ‘heroin high rise’, a locus of danger and crime.7Marc Isaacs’ 2001 short film Lift, which records the residents he met travelling up and down in the lift at Denning Point for two months, captures the individual humanity behind the squalor.8
-
‘L.C.C. Planning – 1943-1960’, Official Architecture and Planning, vol.23/6, June 1960, pp. 262–5 ↩
-
London Metropolitan Archives (LMA), GLC/MA/SC/01/499; GLC/MA/SC/03/1082; GLC/MA/SC/03/1083; GLC/AR/BR/13/131204; GLC/AR/BR/34/003784; GLC/DG/PRB/35/006/594 ↩
-
The National Archives, IR58/84808, 84817 and 84818 ↩
-
Tower Hamlets Local History Library and Archives, Building Control file 12413: www.independent.co.uk/news/people/obituary-l-elie-mayorcas-1598006.html ↩
-
LMA, LRB/PS/ROP/13/023/745 ↩
-
Evening Standard, 27 Sept 1999, p. 8 ↩
-
Adrian Addison, ‘Living in Britain’s no-go zones’ BBC News, 24 Nov 2004 - http://news.bbc.co.uk/1/hi/uk/4007409.stm ↩
-
The G_uardian, Society_, 18 Sept 2002, p. 4: https://www.youtube.com/wa tch?time_continue=2&v=FJNAvyLCTik ↩
Redevelopment of Denning Point and the New Holland Estate
Contributed by Survey of London on Dec. 16, 2018
In 2006 the London Borough of Tower Hamlets transferred Denning Point and the New Holland Estate to EastEnd Homes, set up in 2005 as part of the Tower Hamlets Housing Choice programme, with a view to redevelopment.1 Jestico + Whiles were appointed architects, following an invited architectural ideas competition, to devise a comprehensive scheme, including the five 1930s blocks on the Holland estate north of Wentworth Street, two 1930s blocks, Herbert House and Jacobson House, on the west side of Old Castle Street, and Wentworth Dwellings and Brunswick House, one 1950s and two 1980s blocks on Wentworth Street and New Goulston Street, with a view to bringing all housing up to the Decent Homes Standard (new kitchens, bathrooms, insulations, windows), as well as improving access, security, refuse management and general landscaping.2 Funding for the works was to be generated through comprehensive redevelopment of the Denning Point complex, retaining and refurbishing Denning Point and replacing the rest of the estate with new buildings containing replacement and new affordable housing, private housing, offices for EastEnd Homes, retail space and a community centre, in order to ‘unlock the value in the estate’ by more intensive use of the space. In 2007 Toynbee Housing Association, by then part of One Housing group, agreed to include Evershed House, architecturally part of the New Holland estate, in the redevelopment.
The overall scheme was designed to create a single level throughout the site, with a new public open space – later named Resolution Plaza – at the north end to ‘allow permeability’ between ‘Goulston Street (and the City)’ and Commercial Street. It also proposed the formation of a courtyard development in the southern part of the site that would create ‘better defined street edges’ as well as secure semi-private open space.
For ‘financial and housing management reasons’, Denning Point was retained, providing for 81 existing dwellings 14 to be replaced, the sixteen flats in Evershed House to be replaced, 179 new flats and houses, retail and office space on the ground and first floors, a community centre in the new building on Wentworth Street (replacing a Portakabin behind Denning Point), 105 underground car parking spaces (unlike in many other new developments in the borough), and 15,000 sq ft of private/communal open space. Building heights were kept low to north and west, reflecting the adjoining streets, but higher along Pomell Way as it now adjoined the new Ibis Hotel. The planning application coincided with the financial crash of 2008 and though permission was given in 2010, work did not begin until October 2013.3
The buildings were designed in conjunction with RMA Architects of Hampstead.4 The five-storey north building, called Ladbroke Court (after its predecessor, Ladbroke House), and Sloane Apartments, intersects with the two-storey glazed wedge-shaped community centre. A new curtain-wall glazed two-storey building, 3 Resolution Plaza, wraps around Denning Point, which was given a new reception and concierge. On the corner of Commercial Street and Pomell Way is a large block of private flats, Kensington Apartments, while on the corner of Pomell Way and up Old Castle Street are blocks of affordable-rent flats and maisonettes - Bradbury Court, 28-42 Old Castle Street and New Evershed House.
Denning Point, now a mix of affordable-rent and private leasehold flats, had its insulation improved, single-glazed windows were replaced and rain-screen cladding was applied. The balconies were glazed and also extended in depth to counter the thickness of the new insulation.
Landscaping, ‘designed to maximise playability without prescriptive play elements’, by Farrer Huxley Associates, mixes seating and ‘orthogonal’ paving and two square grassed areas to the private internal courtyard. The flat roofs of the lower blocks are green, with photovoltaic panels.
The scheme attracted £2.4m funding from the Homes and Community Agency, the non-departmental public body that existed from 2007 to 2018 to oversee housing and regeneration, and aimed to generate £10m from the partnership with Telford Homes to pay for the improvements to the 400 existing flats in the wider scheme.5
EastEnd Homes occupied their new offices on 1 December 2014 and the whole scheme was opened by the Mayor of Tower Hamlets, John Biggs, in September 2015.6
In June 2017 Tower Hamlets Council admitted it was mounting nightly fire checks of public areas at Denning Point when it transpired it was clad in similar, though fire-retardant, aluminium composite material panels to Grenfell Tower in North Kensington, where 72 people died on 14 June 2017 when the building was consumed by a fire conducted over the building by cladding that had, as at Denning Point, been applied to improve its appearance.7
-
Tower Hamlets planning applications online (THP): http://www.eastendhomes.net/about-us ↩
-
all information from Tower Hamlets planning applications online, unless otherwise stated ↩
-
EastEnd Life, 21 Oct 2013, p. 25 ↩
-
http://www.rmaarchitects.co.uk/project?p=tall- buildings&i=holland ↩
-
EastEnd Life, 20 May 2013, p. 6 ↩
-
EastEnd Life, 1 Dec 2014, p. 21; 14 Sept 2015, p. 6 ↩
-
Evening Standard, 25 June 2017 ↩

Denning Point form the north east, August 2017
Contributed by Derek Kendall

New Holland Estate in 2010 and 2015 - drawing by Helen Jones
Contributed by Survey of London
Marc Isaacs 'Lift', (2001), two months spent getting to know the residents of Denning Point
Contributed by Aileen Reid on Sept. 1, 2016