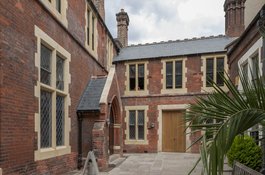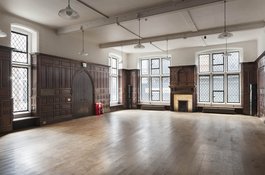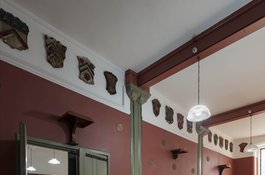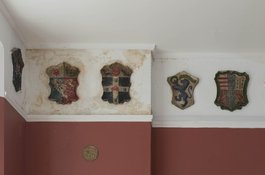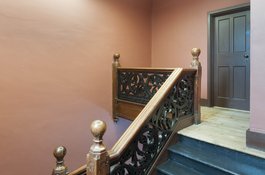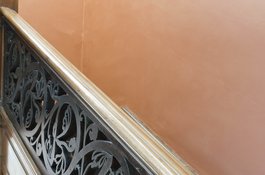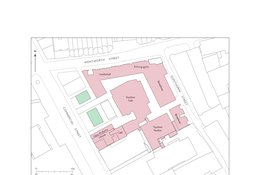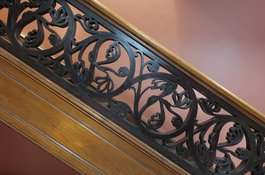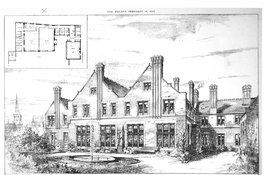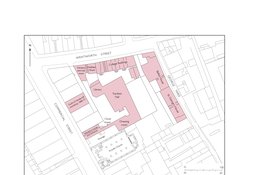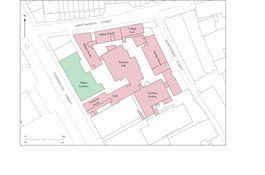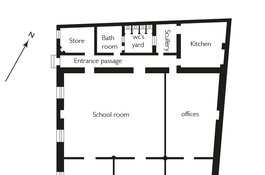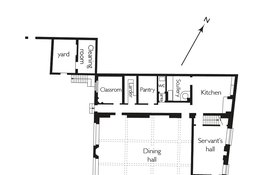Toynbee Hall
Contributed by Survey of London on Dec. 24, 2018
The Boys' Refuge provided a literal foundation for the building of Toynbee
Hall, the first university settlement, which opened in 1884. Samuel Barnett,
the incumbent since 1873 of the neighbouring St
Jude’s,
had since his appointment been pursuing his mission to enable his parishioners
to realise their ‘best selves’ through various pastoral and educational
initiatives. From before his arrival in Whitechapel, Barnett had been involved
in social reform initiatives, as a founder with Octavia Hill of the Charity
Organisation Society, which sought to make sense of the hundreds of diverse
charitable and philanthropic organisations, and to fight against ‘doles’, that
to give ‘indiscriminant charity’ without a means test was further to pauperize
the poor. In Whitechapel he had involved himself in civic as well as
church activities, as a Poor Law Guardian, a campaigner for the adoption of
the Public Libraries Act, and a
founder of the East End Dwellings Company.
All these activities stemmed from Barnett’s mission to break down class
barriers, and belief in the duty of the fortunate, educated middle classes to
share the benefits of their education with the less fortunate, to enable them
to realise their ‘ best selves’, and as a lubricant to mutual understanding
between the classes. For Barnett’s friend Matthew Arnold, it had a particular
cultural flavour, that class consciousness had impeded the goal of ‘sweetness
and light’ and ‘[t]he humanising, the bringing in to one harmonious and truly
humane life, of the whole body of English society’. These ideas had been
maturing among Barnett’s associates since the 1860s, particularly in Oxford,
promoted there by the philosopher T. H. Green, who, although he had abandoned
orthodox Christianity, believed in God’s immanence within the self, that the
discovery of that was the path not just to individual enlightenment but,
pursued, as was the duty of the affluent and educated, by one-on-one personal
connection with the less fortunate, demonstrating by their leadership how
others could realise their better selves as part of a larger community.
One of Green’s pupils and another friend of Samuel Barnett, the historian
Arnold Toynbee, believed in the need for a disinterested elite to ‘give up the
life with the books and those we love’ to help the poor, who must be prepared
to pledge themselves to ‘lead a better life’, as framed by their educated
betters.
Although Barnett’s pursuit of these ideas was to be the best known attempt to
realise these ideas, East London had already attracted others with similar
ambitions. The social historian, the Rev. John Richard Green (1837-83) had
been the incumbent at St Philip,
Stepney in 1865-9, with
similar aims in mind, and the reformer and some-time MP Edward Denison
(1840-70) had gone to live in Philpot Street in 1867 in the belief that only
by living among the working class would a genuine community be created, of men
and women of all classes devoted to a common purpose of social improvement:
‘Build school-houses, pay teachers, give prizes, frame workmen’s clubs, help
them to help themselves; lend them your brains’.
It was in this spirit that from the late 1870s Barnett, chafing ‘against the
constrictions imposed by parish concerns’, began to put these ideas into
practice, encouraging undergraduates and others, among them Arnold Toynbee, to
come and give of their time and education in Whitechapel and, as Henrietta
Barnett put it: ‘we put them to such work as was possible during the
vacations’. In November 1883 Barnett gave a paper in Oxford on ‘University
Settlements in East London’, which set out a more ambitious plan for the
establishment of a settlement house in a poor area of London, which would
become ‘a common ground for all classes’, with lectures, conversations and
receptions which would afford ‘all sorts and conditions of men’ the chance to
come to know each other. ‘[T]houghts and feelings which are now often spent in
vain talks at debating societies will go up to town to refresh those who are
spent by labour, or to find an outlet in action… by sympathy and service to
the lives of the people, settlers would ‘bring the light and strength of
intelligence to bear on their government’.
In December 1883 a committee of Oxford men and London supporters, including
the Liberal MP James Bryce had been set up to realise these aims, funds were
raised, and by February 1884 the decision had been made to set up a settlement
in London, on condition that Barnett be its warden.] That month the Boys’
Refuge building next to St Jude’s was bought for £6,350, the new building to
accommodate ‘rooms for 16 men, classroom for 100, large drawing or
conversation room, billiard room and drawing room’. The Universities
Settlement Association was formally registered in July 1884 as a joint stock
undertaking, its objects being ‘education and the means of recreation and
enjoyment for the people in the poorer districts of London and other great
cities’ and the wider ‘inquiry into the condition of the poor and to consider
and advance plans to promote their welfare’.
It was Henrietta Barnett who offered the name Toynbee Hall for this first
settlement in Whitechapel, a memorial to Arnold Toynbee who had died, aged 31,
in 1883.
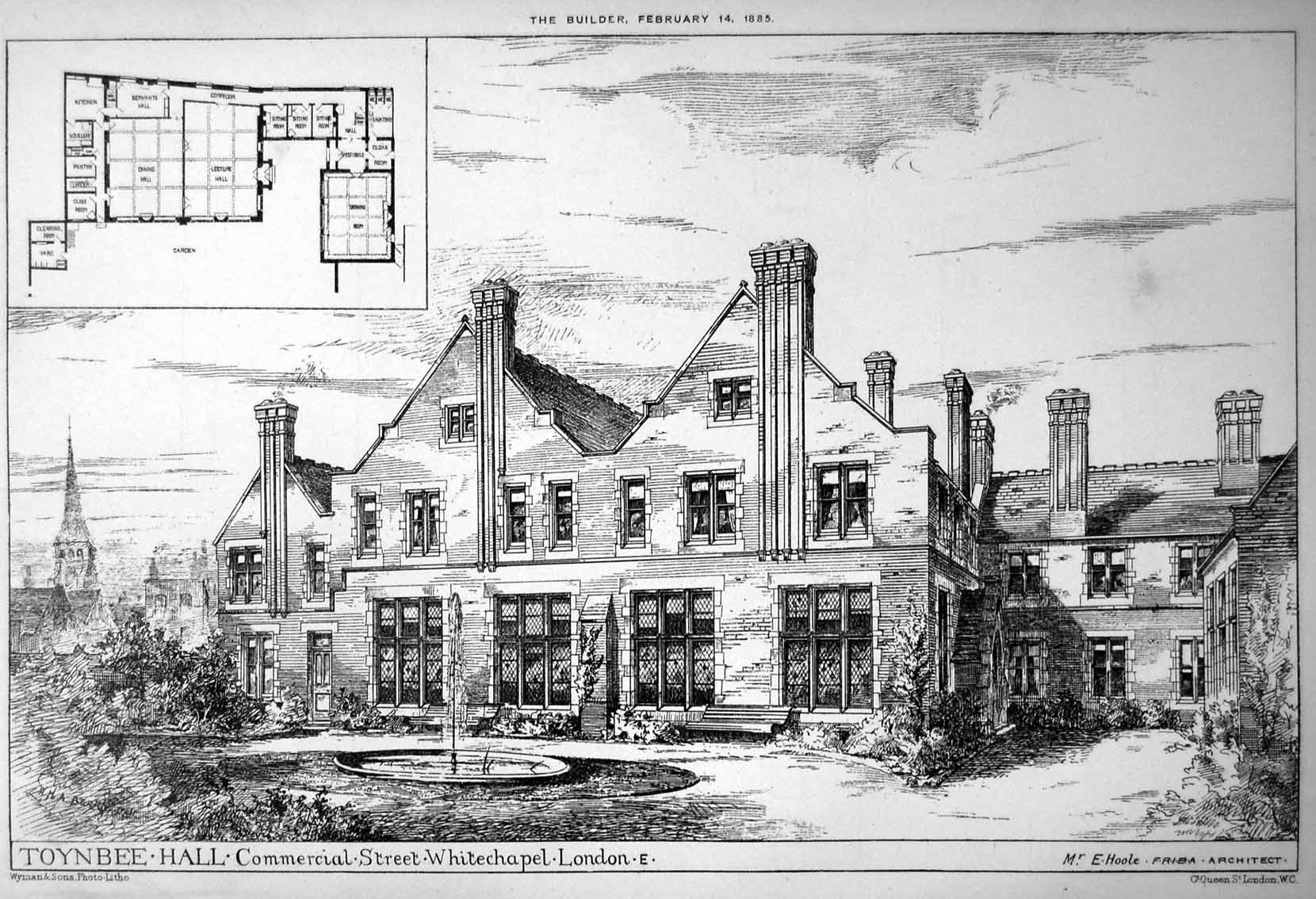
The building of Toynbee Hall was essentially a recasting of the Boys’ Refuge
rather than a completely new building: when the site was acquired, the
buildings were described by Barnett as already ‘half-demolished’. Elijah Hoole
(1838-1912), the Nonconformist London School Board architect, was tasked with
the ‘object of using them as far as possible’ and with producing plans ‘with
the utmost regard to economy’, though the overall cost of the site, buildings
and furnishing and fitting was estimated at £8,000. The workmen started
work on 29 June and, according to Barnett, were to ‘give us a habitable place
by 13 Sept’. Certainly, the work was recorded only as ‘alterations to
Boys’ Refuge’, and the new building followed the footprint, and presumably
used the foundations, of the Refuge, with the settlers’ sitting rooms
occupying the site of the governors’ house, and the lecture hall of Toynbee
Hall occupying the site of the Refuge’s workshops and dormitory, and the new
dining hall on the site of the old schoolroom and offices; the kitchen wing on
the north side was virtually unchanged. Billiards had to wait until the
conversion in 1887 of a workshop into clubroom etc adjoining College
Buildings in Wentworth Street, but a short wing
was built west from the former Boys' Refuge governor’s house site along the
side of St Jude’s with a second entrance and a large drawing room in its own
pitched-roof building.
On the first floor, above the lecture room and dining room, were the rest of
the settlers’ rooms, some two-room sets, others bedsitters, surrounding a
central common room lit from dormers in its pitched roof.
The hall also followed, probably coincidentally, the general disposition of
the Refuge, with steeply pitched gabled fronts to the main building, but its
Tudoresque architectural expression in warm red brick with Box-stone
dressings, stone-mullioned and transomed leaded-light windows and assertively
tall ribbed chimneys, was more aspirational: Barnett called it ‘a manorial
residence in Whitechapel’, but what it resembled more, especially with the
sense of enclosure provided by the gatehouse and the warehouses fronting
Commercial Street, was an Oxford college. Barnett had been in
correspondence with Hoole for some years before this, on the subject of
industrial dwellings, which was soon to bear fruit in Whitechapel in College
Buildings. The style
fitted with commonly held romantic ideas of an ideal communitarian but
hierarchical society existing in the middle ages, and Hoole was himself, at
heart, a Goth.
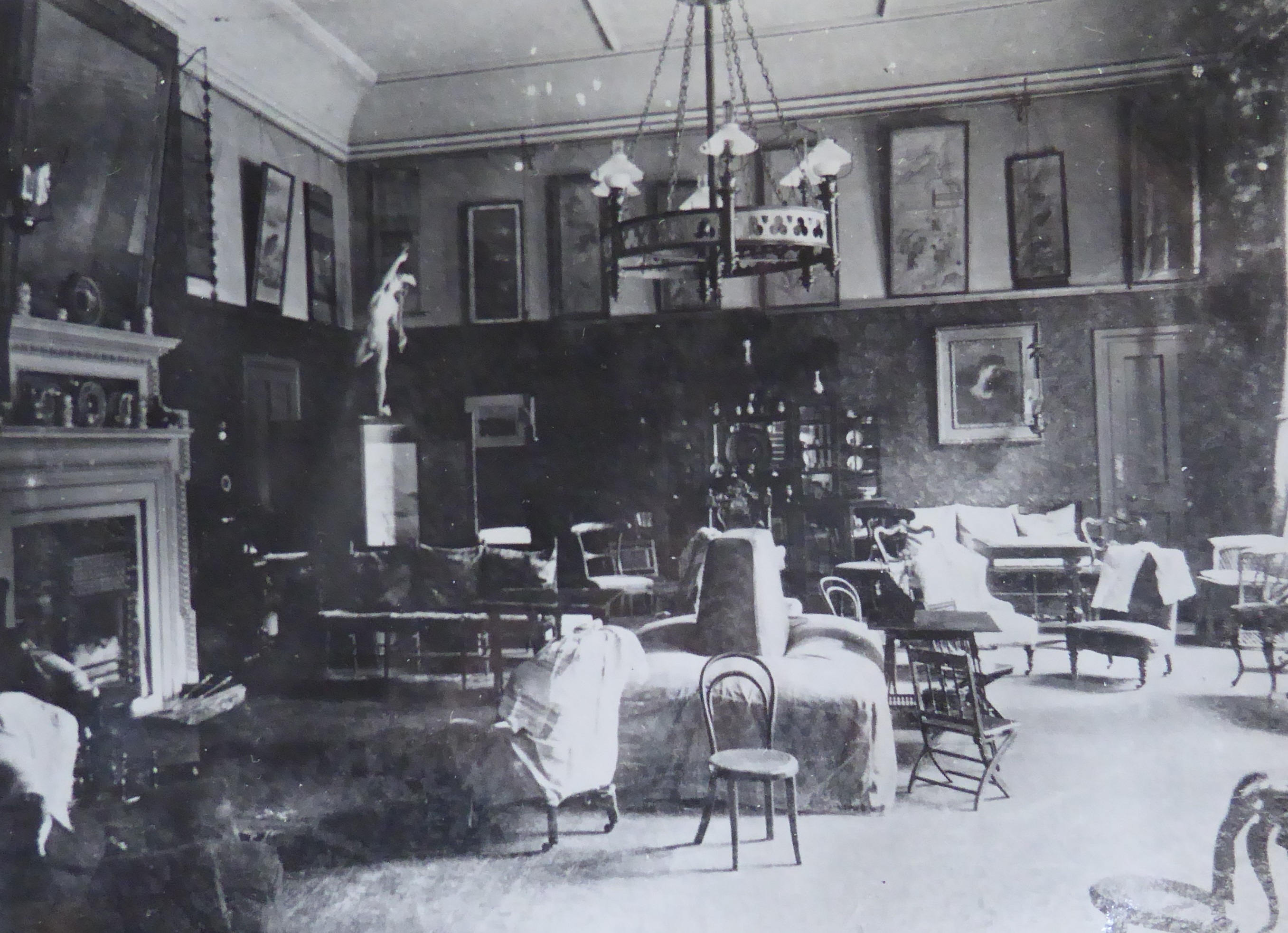 The drawing room at Toynbee Hall
(now the Toynbee Studios
café), c.
1890.
The drawing room at Toynbee Hall
(now the Toynbee Studios
café), c.
1890.
The interior of Toynbee Hall reflected the tastes and ambitions of its
founders. The drawing room was furnished in a mix of Aesthetic and Arts and
Crafts styles, with improving prints and sculpture, the leaded windows draped
incongruously in rich curtaining: ‘we … decided to make it exactly like a West
End drawing room, erring, if at all, on the side of gorgeousness’. The
students’ rooms were more simply furnished but ‘in all rooms neutral drabs
were abolished: Whitechapel needed lovely colours’.
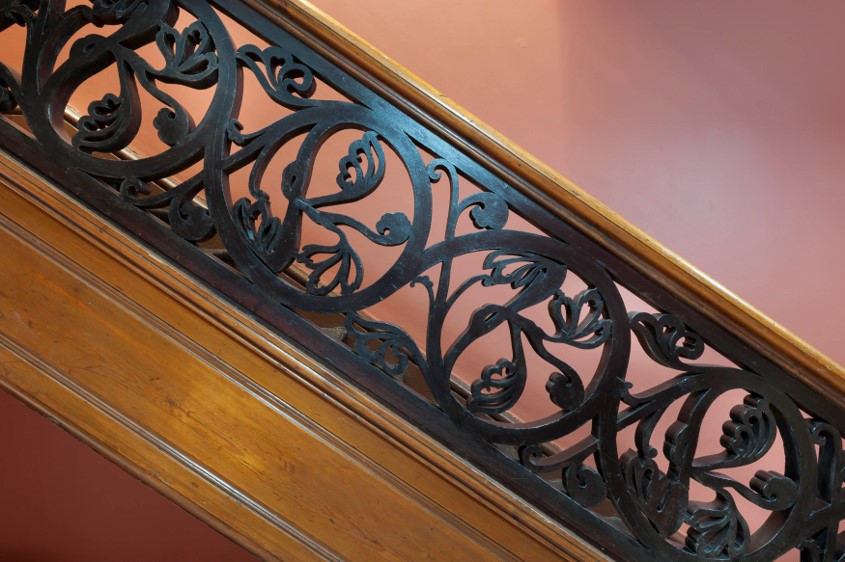 Toynbee Hall staircase,
2018. Photograph © Derek Kendall.
Toynbee Hall staircase,
2018. Photograph © Derek Kendall.
The staircase at the south-east corner was an especial tour de force, the
balusters composed of circular fretwork discs of twining leaves.
The hall’s opening was ‘cruelly delayed’ in Barnett’s view, and the first two
Oxford settlers C.H. Grinling and H.D. Leigh, stayed in Toynbee Hall on
Christmas Eve 1884. The building was not ready to be opened – by the Prince of
Wales - till the end of January 1885, though the settlers’ rooms were soon
filled.
Soon a wide array of classes in history, economics, literature, chemistry,
botany and languages were being offered, along with reading groups and
‘conversaziones’, entertainments, sports clubs and social events where
settlers could invite four ‘pals’ each into the collegiate dining room.
Though the fees – from one shilling – did not preclude anyone but the very
poorest, and evening classes were held for those who had work to attend to
during the day, the level of the teaching, which soon included university
extension classes, was aspirational.
These aims were especially evident in the dining room, decorated by the young
Charles Robert Ashbee, who had arrived at Toynbee Hall in 1886 to teach
classes on Ruskin, despite his reservations that the venture might represent
‘top hatty philanthropy’. At Cambridge in the early 1880s he had come under
the spell of ideas similar to those that had energised Barnett in Oxford. His
was an avowedly non-Christian world view, but in a similar vein to that of
Barnett and T.H, Green; he came, in Alan Crawford’s words, ‘to look on all
material things and the manifold details of experience as the revelation of a
deeper spiritual reality’.
But Ruskin meant also, to Ashbee as to so many idealistic architects of his
generation, a veneration for the materials of building and the free will of
the workman in working them, as well as a horror for the industrial system and
its dehumanising division of labour.
Soon Ashbee and his Ruskin students were putting what they read in to practice
in the dining room, in 1887 adding plaster medallions of a stylised tree and
T, for Toynbee Hall, designed by Ashbee; around these discs were painted
sunflower leaves. Painted plaster coats of arms of Oxford and Cambridge
colleges ran in a frieze around the tops of the walls.
Ashbee had developed, too, from discussions with Edward Carpenter, a notion of
manly comradeship, the common humanity beneath the differences of class. It
was in this spirit that he founded the Guild and School of Handicraft, its
first premises on the top floor of a converted warehouse at 34 Commercial
Street, beside the entrance to Toynbee Hall.
The idea was for the Guild to operate as a commercial concern, making ‘simple
but high-class work in wood and metal’, the workmen also to teach their skills
to apprentices. Ashbee had consulted William Morris, whose firm Morris
Marshall Faulkner & Co, founded nearly thirty years earlier, can be seen
as a model at least in artistic terms, and whose romantic ruralist vision of
medieval England as a civilised communitarian utopia had enraptured a
generation of idealistic young architects and designers. But Morris was
discouraging. By the time Ashbee called, Morris was convinced that only the
overthrow of society by revolution could sweep away its ills; art schools,
even on comradely terms, were pointless. Ashbee never reached that point,
believing in an evolutionary not a revolutionary path.
But Ashbee was tiring of Toynbee Hall, as some others had, because of its
cloistered unreal atmosphere. The success of the Guild also meant he needed
bigger premises, and in 1891 he moved to Essex House in Mile End Road, and in
1902 on to Chipping Campden in the Cotswolds, to begin another chapter in the
Arts and Crafts story.
Toynbee Hall continued to evolve. By 1886 one of the worst slums locally, New
Court, adjoining east to Toynbee Hall, had been pulled down as part of the
Flower and Dean Street Improvement and on it its site were built an extension
to St Jude’s National
Schools,
College Buildings and a tennis court. In
1886-7 a three-storey library wing, including a laboratory, with spiral
staircase in a corner tourelle and an open cloistered ground floor, was added
by Lathey Bros, builders, at the hall’s northwest corner.
In 1892 a cloister-like brick colonnade between the gatehouse and the drawing
room was added, with a picturesque tile-hung clock tower atop it, paid for by
Bolton King, a long-term Toynbee resident, financial supporter and Secretary
of Toynbee Hall. Barnett, having resigned as incumbent of St Jude’s, moved
next door to the gatehouse building, converted into a Warden’s Lodge by Elijah
Hoole, with an imposing oriel window added on the first floor overlooking
Commercial Street.
By the early twentieth century the Barnetts were less involved with day-to-day
life at Toynbee Hall, preoccupied, among other matters, with the creation of
Hampstead Garden Suburb, and Samuel resigned as Warden in 1906. There was
already a shift in the tone at Toynbee, a recognition of the greater role
other organisations had to play in social reform, and Barnett promoted the
participation of trade unions, encouraging them to hold their meetings there.
Even Barnett came to accept, as Arnold Toynbee had before him, the essential
role of the state in achieving social reform. By the time William Beveridge
arrived as sub-warden in 1903 the tone was shifting further. Beveridge
disliked ‘soup kitchens and genial smiles for the proletariat’, and wished to
make it a centre ‘for the development of authoritative opinion on the problems
of city life’. This echoed one of the founding tenets of Toynbee Hall,
that of ‘inquiry into the condition of the poor’, one that had been pursued in
the form of Charles Booth’s magisterial surveys of London labour and the poor,
and of religious life, many of whose assistants, notably Ernest Aves, were
based at Toynbee Hall. Another assistant on and off for around ten years
from the early 20th century was Clement Attlee, the future prime minister who
was to bring Beveridge’s plan for the welfare state into existence after the
Second World War, the most ample realisation of Barnett’s hope that Toynbee
should act as the crucible for the country’s future leaders.
The settlement model had found traction elsewhere, however. By the First World
War there were twenty-seven residential settlements in London, thirty-nine
throughout the country, and the movement was represented internationally
notably in the United States (where there were 400 settlements alone by 1913),
France, Japan and the Netherlands.
Times were changing and Toynbee Hall changed with them, notably under the
successful wardenship in 1919-54 of ‘the most popular man east of Aldgate
Pump’, James Joseph Mallon, a trade unionist and some-time would-be Labour MP
from an Irish working class background in Ancoats in Manchester. Mallon’s
success was due perhaps to his congenial character and a background that
enabled him to relate more easily to the local population. His initiatives on
sweated labour, public order, education and hire purchase while he was at
Toynbee Hall influenced several Acts of Parliament. But it was his cultural
interests, reflected in increased music, dance and drama activities in Toynbee
Hall that drove the alterations and extensions to the buildings which were
showing their age by the 1930s.
In 1931 a young artist, Archibald Ziegler, heard that J. J. Mallon was seeking
designs for mural paintings to occupy the frieze above the oak panelling in
the lecture hall. Ziegler (1903-71) was an East Ender who studied at the
Central School of Arts and Crafts and won a L.C.C. scholarship to the Royal
College of Art after a spell at sea as a cook. He was given the job at Toynbee
Hall on ‘house painter’s wages’, and the panels, on the theme of the arts and
sciences in a pastoralist manner reminiscent of Stanley Spencer, were
completed in December 1932.
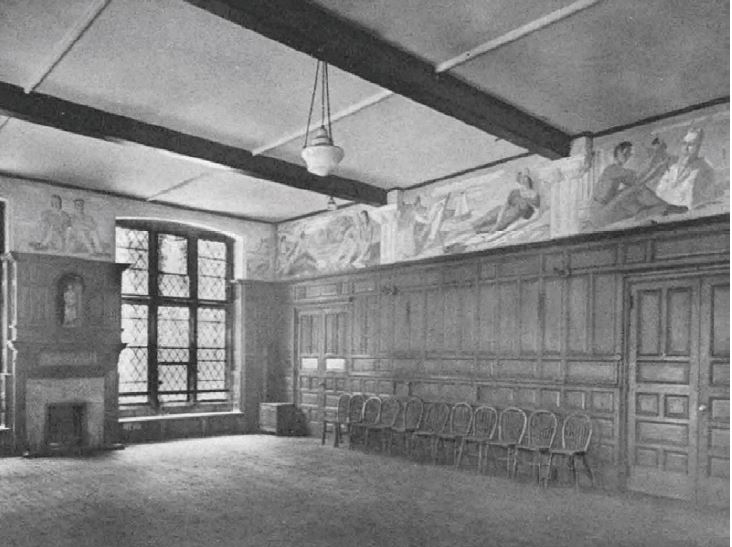
The Ziegler murals in Toynbee Hall from the Illustrated London News, 24 Dec
1932
They depicted, clockwise from the south (entrance) wall: drama, folk dancing;
west wall: bathers, lute from part of the music panel; north wall: music,
painting, sculpture, literature; and the east wall: locomotion, astronomy,
zoology and, native industries’ (which turned the corner ending on the south
wall).
The war saw a curtailment of normal activity as Toynbee became a centre for
distribution of food donated from Petticoat Lane, blankets and clothing,
organising rehousing for those made homeless in the Blitz, and from 1941,
opening the Toynbee Restaurant supplying 600 meals a day. On 10 March 1941
incendiary and high-explosive bombs gutted the library at Toynbee Hall, and
the whole of the Commercial Street frontage enclosing Toynbee Hall, including
the 1840s former St Jude’s vicarage at 26 Commercial Street, and the Warden’s
Lodge, destroying a lifetime’s papers and possession of J.J. Mallon, and four
of the five 1860s warehouses at 30-36 Commercial Street. Despite this, even in
1940-1, the student enrolment at Toynbee Hall never fell below 500 during the
war. The buildings were cleared after the war, except for the surviving
ground floor of the library, used variously as cinema room and offices in the
1950s and rehearsal rooms in the 1960s. With the land gifted by the L.C.C., a
simple garden, partly sunken, reflecting the basement level of the former
street-side buildings and known from the mid 1950s following Mallon’s
retirement, as Mallon Garden, later Mallon Gardens, was created, opening up
Toynbee Hall to the bustle of Commercial Street.
Mallon finally retired at the age of 80 in 1954 and the new Warden, A.E.
Eustace, was appointed largely to report on Toynbee’s future role. The war had
accelerated the shift at Toynbee from academic education, by then largely seen
as the province of the London County Council, to recreational classes
(languages, music and dance, and drama, notably) and social work, in the
context of the new welfare state, that aimed to refocus on the local
population, and the increasing number of paid administrative staff to run the
activities brought into question the residential character of the enterprise,
with many of the small number of residents who had come since the war seen as
regarding it as ‘a friendly “boarding house”, conveniently near to the
City’. After much soul searching it was decided that it was still
valuable to have residents (not least because they could take on some tasks
then undertaken by paid staff, thereby reducing the substantial debt) but that
they should be more carefully picked (not necessarily from Oxford and
Cambridge) for their commitment to Toynbee’s values, and that there should be
renewed efforts to encourage social contact among older and younger users of
Toynbee’s services. Some could perhaps reside in the four blocks of flats
surrounding Toynbee Hall that the association still owned, and help run the
Neighbours’ Club which had come into being for tenants. A likely new use as a
centre for the training of social workers foundered, partly on account of the
dilapidated buildings, and the Mary Ward Settlement in Bloomsbury was chosen
for this instead.
A new Warden with international links, Walter Birmingham, arrived in 1963 just
as Whitechapel’s demographic was once again shifting. Where Barnett had been
at pains to stress the openness of Toynbee Hall to its Jewish neighbours,
Birmingham now launched a booklet Our East London designed to counter
‘racial and religious’ intolerance. In 1965 a Workers’ Education centre
was set up at Toynbee Hall to assist new arrivals, mainly from the Indian
subcontinent, East Africa and the Caribbean, and the Campaign against Racial
Discrimination found accommodation at Toynbee Hall ‘on a generous basis’.
An important event in the stabilisation of Toynbee Hall as an institution was
the arrival as a volunteer in 1964 of John Profumo, the former Secretary of
State for War, who had resigned the previous year over a sexual scandal.
Profumo energised fundraising and secured Toynbee Hall’s future, with promises
of £150,000 by 1967. In 1965-7 a new building to the designs of Martin and
Bayley, architects, incorporating offices and a Warden’s flat, and
accommodation for ‘junior residents’, adolescents recently arrived in London,
and known as The Gatehouse, was finally built on the site of its bombed
predecessor. It was a utilitarian three-storey-over-basement concrete-
framed block faced in reddish-brown brick, the ground floor recessed along its
north side to create a covered walkway like its predecessor, and a separate
entrance along the south side to the Theatre; in 2006 it was renamed Profumo
House in recognition of Profumo’s 40-year contribution to Toynbee Hall.
The regeneration of Toynbee Hall and its estate, 2013-19
Contributed by Survey of London on Dec. 30, 2018
By the early 21st century Toynbee Hall was once again questioning the
financial viability of its activities, in the context of a historic inner
London building, Grade II Listed since 1973, surrounded by buildings that had
accrued piecemeal in the second half of the 20th century.
The decision was made in 2013 to redevelop its estate at a cost of £17m,
partly from borrowing, partly by fundraising (Heritage Lottery Fund, the
National Lottery, the Garfield West Foundation and the Coutts Foundation, the
principal benefactors) and partly by a partnership with a private developer,
to take a lease on the sites of Attlee and Sunley Houses and College East, by
then leased to One Housing, and rebuild them as mixed tenure housing and
offices. The scheme is forecast to enable Toynbee Hall to increase the
number of those it can assist, with legal and debt advice, wellbeing, notably
for the elderly, and education in a year by fifty per cent, to 20,000.
The initial scheme prepared by CMA Planning consultants with Richard Griffiths
conservation architects, approved in March 2015, proposed restoring and
extending Toynbee Hall, altering rather than demolishing Attlee House,
building two extra floors on top of Profumo House, and adding a new building
on the north side of Mallon Gardens adjoining No. 38 Commercial Street.
The first works in 2016-18, with Thomas Sinden as main contractors, were to Toynbee Hall
itself, by then somewhat scruffy and with ad hoc partitions and fire doors in
many rooms. As well as restoring the fabric, notably Hoole’s leaf-roundel
staircase balusters which had shed a lot of leaves over the years, the scheme
replaced single-storey 1970s additions to the rear housing kitchens, WCs and
an archive room, with a two-storey addition in brick matching the original
building, attached to the existing building by a top-lit corridor, which on
the ground floor features a permanent exhibition about Toynbee Hall’s history.
This aimed to improve access and circulation, the ground floor intended for
conferences, education and functions, with breakout rooms off the Ashbee Room
(the former dining room), and another multi-purpose room, clad in painted
matchboarding in place of the 1970s kitchen on the west side.
The new west elevation has four striking double-pitched gables with bronze-
finish zinc cladding behind a full-width balcony off a new first-floor rear
room.
Two staff flats for were created on the first and second floors. A new more
visible entrance, in place of that directly into the lecture room, led into
what had been student sitting rooms on the ground floor. Upstairs later
additions were removed, and the small student rooms opened up into larger,
more usable spaces, though retaining the original corner fireplaces which
bring a curiously Cubist articulation to the rooms.
A distinction was made in the decoration of the relatively untouched historic
portions, which feature deeper ‘Victorian shades’, and the pale new and newly
created spaces. During works the Ziegler murals from the lecture rooms were
discovered in situ, the boards on which they had been painted merely turned
round during previous works, probably in the 1970s. They are in store pending
conservation and reinstatement. Toynbee Hall’s refurbishment was completed in
July 2018.
A revised scheme for the rest of the site was approved in 2016 with London
Square developers, founded in 2010, as the partner for constructing the flats:
the building next to 38 Commercial Street was omitted and a new building, five
floors with a top-floor setback replicating the Profumo Building’s colonnade,
to house offices and the Toynbee advice service, was proposed for the site of
Profumo House.
The flats, like the new Profumo House, to the designs of Platform5 architects
in collaboration with David Hughes Architects, roughly follow the footprints
of Attlee House,
College East and Sunley
House,
demolished in 2016, with the exception of the retained frontage of College
Buildings, which was retained once again.
The new flats, with Togher Construction Ltd as main contractor, are five and
six storeys on the Wentworth Street frontage, whose façade mimics the rhythm
of College Buildings, with three-window-wide sections alternately four and
five storeys high, the whole with a set-back fully glazed sixth floor, further
articulation achieved through different shades of facing brick from beige to
black, recessed balconies on the Wentworth Street frontage and projecting
balconies on the four-storey Gunthorpe Street frontage.
The scheme is increasingly unusual, though appropriate to Toynbee Hall’s
ethos, in fully integrating the affordable housing (14 flats out of 63) into
the scheme, though the names of the blocks – Leadenhall (Attlee site),
Billingsgate (College East) and Broadway (Sunley) indicate the City-focused
aspirations of the developer. Mallon Gardens is to be landscaped level with
the street for the first time ‘as the centre of a model urban village with a
strong physical and visual relationship to the heritage asset and the wider
Toynbee Estate’. The project is scheduled to complete 2019.
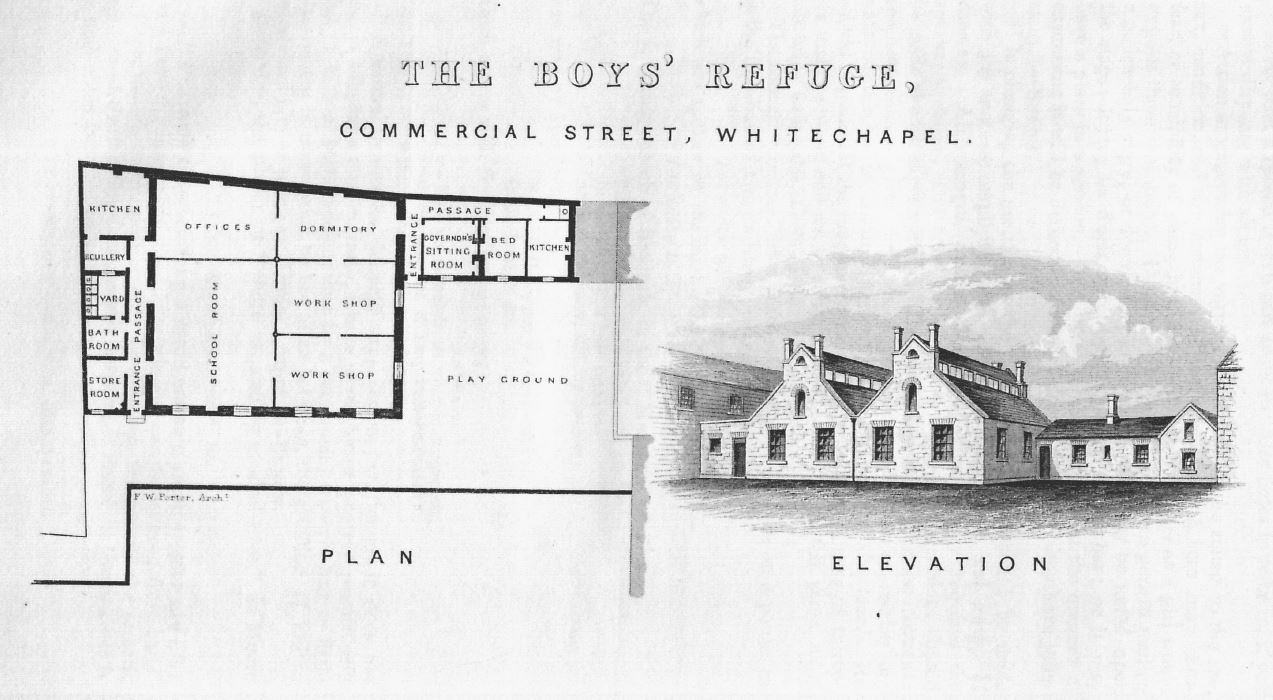

 The drawing room at Toynbee Hall
(now the
The drawing room at Toynbee Hall
(now the  Toynbee Hall staircase,
2018. Photograph © Derek Kendall.
Toynbee Hall staircase,
2018. Photograph © Derek Kendall.
