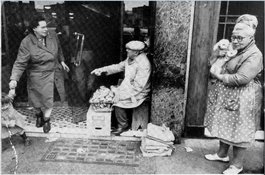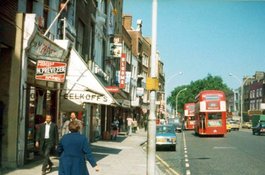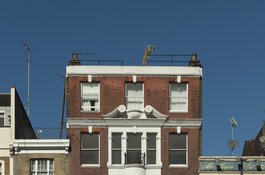90 Whitechapel High Street and the site of Inkhorn Court
Contributed by Survey of London on July 11, 2018
A model of cut-price fin-de-siècle jauntiness, with scrolled broken pediment
and dainty oriel, No. 90 is best remembered as Blooms restaurant, which was
opened in 1952 by Solomon (Sidney) Bloom (1921-2003). The building was erected
in 1910 by E. Laurance & Sons of Eagle Wharf Road to the designs of E. N.
Clifton & Son for Edmund H. Hodgkinson, retired marine insurance broker
and inventor. Until the advent of Blooms, the building was in typical High
Street rag-trade use, with doctor’s and dentist’s surgeries in some of the
upper parts. The restaurant’s name - M. Bloom (Kosher) & Son Ltd -
honoured Sidney’s his father, Morris, who had run salt-beef shops and snack
bars in Brick Lane before the war. To the end, Blooms retained much of the
character of its 1950s refit. The front of the restaurant was a retail
delicatessen with a counter to the left of the door, outside which a bagel-
seller often sat. Reviewing it in 1995, not long before it closed, the writer
Will Self described the ‘large, lozenge-shaped room … empty save for rank upon
rank of snowily clothed tables. One side of the restaurant is dominated by a
huge photo-mural of Petticoat Lane, shot from the air. The other side is
entirely mirrored. So despite the lack of clientele, we still felt as if we
were in a lively street scene’. Marcus Binney, visiting a few years
earlier, found ‘the interior is Festival of Britain, down to the 'hairpin'
pattern balustrades… The ceiling has the cove lighting of the jukebox age.
It's not high style, far from it - just a time warp.. the colours are pure GWR
– chocolate and cream’.
When Blooms closed in 1996 (a branch in Golders Green survives), salt beef and
lokshen pudding gave way to burgers, as the restaurant reopened as a branch of
Burger King. The upper floors, previously in office use, were converted to
five self-contained flats c. 1998.
The 1910 building replaced a substantial shop-house, perhaps anciently an inn,
that gave access to an alley called Windmill or ‘Wine Mill’ Court by 1674, but
soon renamed Inkhorn Court (see below). By the time of its rebuilding in
1910 it was a brick-built house, four windows wide, of late eighteenth-
century/early nineteenth-century appearance. From the 1770s to the 1830s it
was Mary Phipps & Sons, carpet warehouse. James Armstrong, ‘exhibitor
of figures’ – a sort of low-rent Madame Tussaud’s, with wax figures - was
there in 1851, followed, almost exclusively, till the rebuilding by a
succession of shoemakers, on an increasingly industrial scale, the shop
portion in use sometimes as a greengrocers.
Inkhorn Court
Inkhorn Court is first identifiable as ‘Wine Mill Alley’ in 1674, a corruption
presumably of Windmill Alley, the name on seventeenth-century maps. Then it
held eleven houses, mostly of three hearths, though with one of six, along its
east side and narrow north end only. By the early eighteenth century it
had become Inkhorn Court, sometimes ‘5 Inkhorn Court’ (It is not to be
confused with Ink Horn Court, on the City side of Petticoat Lane). By 1803
there were ‘nine substantial brick-built houses of three stories’ in the
court. John Hollingshead characterised it in 1861: ‘The lowest order of
Irish, when they get an opportunity, will take a room and sub-let it to as
many families as the floor will hold. Inkhorn Court is a fair sample of an
Irish colony. The houses are three stories high and there is not a corner
unoccupied’. Then the three two-storey double-fronted houses on the west
side were newly built but, the court was not even 6ft wide and had already
attracted the attention of the Whitechapel District Board, whose Medical
Officer of Health, John Liddle, found that while the seven old houses on the
east side (and one at the north end) each had a small yard with a privy, the
new houses on the west side, as in Queen’s Place, built on the site of a
warehouse and the penny theatre behind No.
91, were lit only from
the court, and shared three ‘open and exposed privies’ at its south end.
Twenty years later the whole court was in squalid condition: ‘At Nos 3, 4 , 5
and 6 Inkhorn Court, the yards are flooded with liquid filth. The public
privies are stopped, and they are in a filthy condition.’ By the time the
houses were demolished in 1881-2 for the Metropolitan Board of Works’ Flower
and Dean Street (and Goulston Street) improvement there were 100 people living
there.. A successful appeal in 1886 by the MBW against the amount of
compensation offered to the leaseholder for the demolished houses saw its
solicitor highlight the conditions in Inkhorn Court: ‘It is impossible to
speak too strongly of the disgraceful character of these premises, the
approach from High Street, Whitechapel, being some 3ft wide, and the courts
being of wholly insufficient width for sanitary requirements’, and that the
leaseholder had had numerous Nuisance Removal notices served on him. Sir
George’s Residence for Respectable
Girls was built on the
site the same year.


