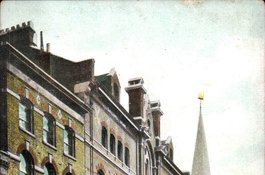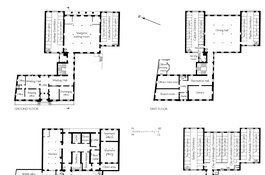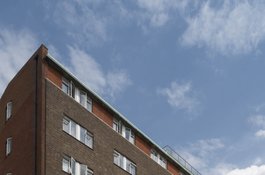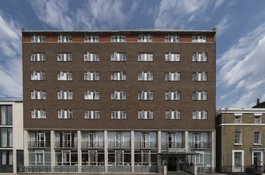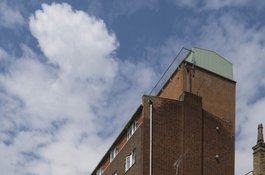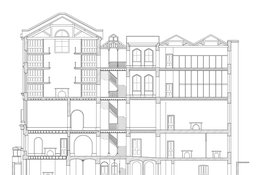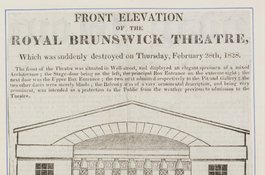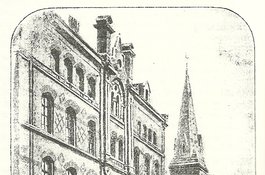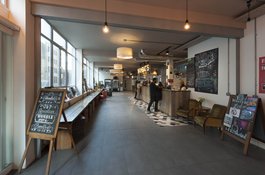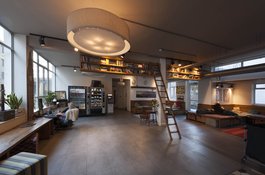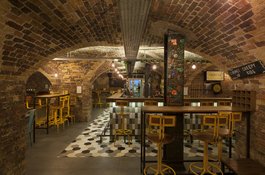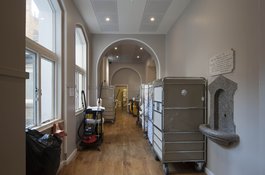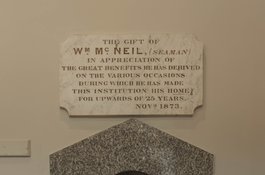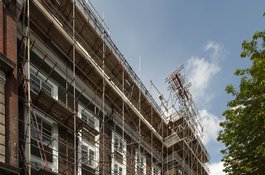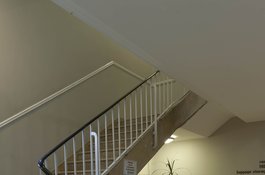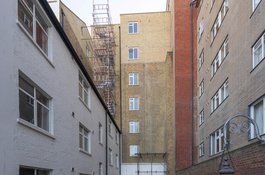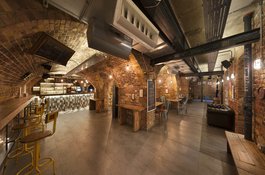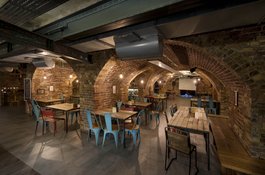The Sailors' Home to 1862
Contributed by Survey of London on March 1, 2019
The Sailors’ Home, also known at first as the Brunswick Maritime
Establishment, was built on the site of the Royal Brunswick Theatre in 1830–5
with Philip Hardwick as its architect. Enlarged to Dock Street in 1863–5,
substantially altered in 1911–12, rebuilt on the Dock Street side in 1954–7,
adapted to be a hostel for the homeless in 1976–8, and again converted to be a
youth hostel in 2012–14, this has been, mutatis mutandis, a major local
presence for nearly two centuries, all the while used as a hostel. As the
first purpose-built short-stay hostel for sailors anywhere, it represented in
its original form the invention of a building type, the Royal Hospital for
Seamen in Greenwich notwithstanding. It was to have seminal influence on the
development of lodging-house architecture.
The prevalence of sailors in east London’s riverside districts was not new at
the beginning of the nineteenth century, but populations did increase and
living conditions declined. The new wet-dock system meant sailors had to leave
their ships immediately without ready access to land-based employment, as
there had been previously. The end of the Napoleonic Wars in 1815 left an
estimated 100,000 seamen redundant from the Royal Navy. The Rev. George
Charles ‘Boatswain’ Smith (1782–1863) came to the fore in addressing the lot
of these sailors through evangelism. A seafarer himself in his teens who had
served with distinction under Nelson in the battle of Copenhagen, Smith had
become a Baptist missionary. He established a floating sanctuary on a
remodelled sloop in the Thames off Wapping Stairs in 1818, and the British and
Foreign Seamen’s Friend Society and Bethel Union in 1819. He then took the
former Danish Church in Wellclose Square in 1825 for use as a Mariners’
Church. In the same year Anglicans established the London Episcopal Floating
Church Society, which acquired another ship for seamen to use for worship.
Smith, a witness to extreme poverty and deprivation in and around Wellclose
Square, was next instrumental in establishing an asylum for destitute sailors
in a warehouse in Dock Street, which opened in January 1828. He was in
addition a pioneering advocate of temperance.
Paid upon coming ashore, sailors, both naval and mercantile, were prey to
exploitation and theft by boarding-house and brothel keepers and others, a
practice known as ‘crimping’ that was widespread and generally tolerated.
Smith was determined to force reforms and had tried to introduce a system of
approved boarding houses as used in other ports. In his eyes the Royal
Brunswick Theatre and its predecessor had been a haven for crimping. The
collapse presented an opportunity. In September 1828, just six months on from
the disaster, Smith convened a meeting on the site with a view to raising
there ‘a General Receiving and Shipping Depot for Mariners’. This was to
be a religious mission, aiming at moral reform through reducing the influence
of prostitution and drink. As such it was a late example of the Georgian
impulse to ‘improvement’ and control through institutional architecture.
Alongside Smith were Captains Robert and George Cornish Gambier, RN, brothers
and nephews of Admiral James Gambier, himself an evangelical, and Capt. Robert
James Elliot, RN, who was also a topographical artist. George Gambier was the
Secretary of the London Episcopal Floating Church Society and he and Elliot
were directors of the Destitute Sailors’ Asylum. A committee was formed tasked
with acquiring the ground from the creditors of Maurice and Carruthers. The
Sailors’ Home or Brunswick Maritime Establishment, so-called, launched appeals
in early 1829, aiming to unite ‘the Regularities of social Order with the
moral Decencies of Life, the Principles of Christian Loyalty, and the Duties
of Religion.’
Within the year eminent naval and other figures had been recruited to promote
fund-raising (first trustees included William Wilberforce) and the freehold of
the site was obtained. But Smith, an uncompromising and combative character,
fell out with George Gambier, the Treasurer, over the latter’s unworldly
sympathies for Henry Irving’s radical Nonconformity that led him to leave
fund-raising to faith. Smith stepped down as Secretary and set up a rival
Sailors’ Rest project leading other Dissenters to withdraw support for the
Home. Elliot took charge as the Home’s Secretary, contributed more than £1,000
of his own money, and steered the project into Anglican safety, securing the
patronage of the Bishop of London, Charles James Blomfield. Hardwick was
engaged and on 10 June 1830 Elliot laid a foundation stone. Hardwick conceived
the project in stages, to be built gradually as funds became available,
ultimately to provide space for 500 men, each with their own cabin or sleeping
place. Progress was slow. By the end of 1831 a brick carcase had been raised
and roofed, but there things stalled for want of money, in part because of
Smith’s rival project, which collapsed in 1832, and another short-lived
competitor on Well Street opened by the Destitute Sailors’ Asylum, but
abandoned in 1833. There was also an enforced diversion into the forming of a
sewer extending beyond the site. Basement vaults and other main internal
structures were formed in late 1833, and the Home opened on 1 May 1835 with
accommodation for 100 men on its lower levels, and more than £2,000 still
needed for completion. The first sailors admitted were the crew of an American
ship in St Katharine’s Docks. A peaceful atmosphere introduced by the
‘sobriety and steadiness’ of these ‘temperance men’ was broken a few days
later by the arrival of English sailors, coming from India and bringing
‘intoxication, swaggering and noise’.
The Sailors’ Home was originally a three-storey, basement and attic brick
building facing Well Street. Stucco dressings included channelled rustication
to the ground floor, as survives. This and the bay rhythm of the façade were
retained from the theatre, it is possible even that the lower-storey wall to
Well Street was not wholly rebuilt. Hardwick connected the outer bays with a
portico of large cast-iron Doric columns similar to those he had placed at St
Katharine’s Docks. The south end of the building was replaced in 1893–4, an
additional floor was inserted in 1911–12, and the columns were removed in
1952.
The basement had a kitchen to the north and baggage stores for sailors’ chests
and bedding to the south, central vaults being for general storage and
domestic offices. The main central space at ground-floor level was a waiting
hall open to all seamen. It had a York stone-flagged floor with a grid of nine
tall cast-iron columns. The floor and columns are both still partly extant,
but concealed. This hall was also used for assemblies and worship, and had
small box offices for payment and registration, where the men’s ‘characters’
were recorded. Flanking dormitories named ‘Bombay’ (north) and ‘Calcutta’
(south) had two tiers of cabins either side of passages with rows of
lavatories at one end. The cabins, each about 8ft long, 5ft wide and 7ft high
(2.5m x 1.5m x 2.2m), probably drew on the precedent of Greenwich Hospital’s
accommodation for naval pensioners. On the originally comparably tall first
floor a central dining and reading hall had a similar array of columns and was
flanked by two more double-tiered dormitories (‘Canton’ north and ‘Madras’
south). Upper floors were initially used for a school, lecture room and museum
of ship models and curiosities. As inmate numbers grew in 1842–8 the outer
upper-storey rooms were gradually fitted up as single-tier dormitories,
dedicated in honour of donations as ‘Royal Adelaide’, ‘City of London’, ‘City
of Edinburgh’ and ‘Sydney’, increasing the Home’s capacity to 328. The central
second-floor room remained divided as a navigation school and a boardroom
containing the museum. There was provision for a small savings’ bank, a
shipping office (to get sailors placed on vessels), a library and a chaplain.
A single bath was introduced in 1845. The Home also employed outdoor agents or
runners to outmanoeuvre crimps and bring sailors from their ships.
Henry Mayhew, in a full description that was not uncritical of the Home’s
management, noted in 1850 that seamen addressed the institution’s officers as
friends not as superiors, and recorded a testimony from one among them that
‘the steadiest-going seamen will always speak well of the Sailors’ Home’.
Henry Roberts, closely familiar with the Home having acted as its architect in
the 1840s when he was also the first architect of the pioneering Society for
Improving the Condition of the Labouring Classes and responsible for model
lodging houses, later acknowledged that the Sailors’ Home ‘must in some
respects be considered the prototype of the improved lodging-houses.’ The
Home’s achievements notwithstanding, its Chaplain, the Rev. Robert Hall
Baynes, worried in 1858 that ‘the neighbourhood abounds in gin-palaces and
prostitutes, the latter to a fearful extent.’
Annual numbers of boarders rose from 528 in the first year to 1,263 in the
third, 2,183 in 1840 and 3,833 in 1842. Steady increases continued, to 5,544
in 1853 and 8,617 in 1861. Most of the sailors were of British or North
American origin, but not all. By 1862 there had been 544 boarders from
Africa.
The land and the gas house behind the Sailors’ Home had been leased in 1842
with a view to possible extension, even before the formation of Dock Street
and the building there of St Paul’s Church. It was used as a skittle ground.
Part of the new Dock Street frontage was secured in 1854 and the notion of
enlargement was revived as inmate numbers continued to increase. The freehold
of another northerly frontage on Dock Street frontage was acquired in 1859,
but more southerly ground proved slower to obtain, a lease not being secured
until June 1862 – the freehold was purchased in 1889.
The Sailors' Home from 1862, with hostel conversions (1976–8 and 2012–14)
Contributed by Survey of London on March 1, 2019
In late 1862 a building committee took the Sailors' Home's extension plan
forward and Edward Ledger Bracebridge, a Poplar-based architect who had been
responsible for the Strangers’ Home in Limehouse (1857), and who was
personally known to Lord Henry Cholmondeley, the committee’s Chairman, was
appointed with a brief to design a new block facing Dock Street and to
reconfigure the 1830s building. The Rev. Dan Greatorex, newly appointed
Chaplain and a member of the committee, objected to Bracebridge’s first scheme
on account of its impact on light to his house, immediately to the south on
Dock Street. A significantly more expensive amended scheme (first estimated at
£8,000 as against £5,500) was approved and built in 1863–5, with James Mugford
Macey as builder for a contract sum of £10,626. Thomas Wayland Fletcher was
the Clerk of Works. Lord Viscount Palmerston laid the foundation stone on 4
August 1863 and the Prince of Wales opened the building on 22 May 1865. A
commemorative stone plaque bearing that information is still to be found
facing the hostel’s internal courtyard where it was moved, recut, in 1956.
In the earlier block’s basement, the kitchen was enlarged and a scullery
replaced a staircase that had risen through the main halls, now opened up by
the removal of ancillary functions to the new block and the placing of an
open-well stone fireproof staircase in a linking range. The original central
upper-storey spaces were adapted to be more dormitories. The outwardly Gothic
and polychrome Dock Street building’s basement had a room for the navigation
school, a recreation room, two baths and service rooms. The ground floor had
offices to the front, including the seamen’s savings’ bank, with waiting halls
to the rear, the first floor a boardroom and officers’ mess room to the north,
and a library and recreation hall to the south. The two upper storeys were
laid out as a single room, the Admiral Sir Henry Hope Dormitory (Hope, who
died in 1863, had been the Home’s Chairman from 1851). This extraordinary
space comprised four galleried tiers of sleeping berths or cabins (108 in all)
to east and west of an atrium open to the roof with south-end staircases. The
gain in accommodation was 160 berths for an overall capacity of 502. Behind
the new block a basement-level courtyard gave access to an enclosed skittle
alley abutting the earlier building’s northwest corner. A range of water
closets ran alongside another yard behind the vicarage.
In 1874–5 the single-storey skittle alley was reconstructed, extended to the
south and raised to be a three-storey and basement range (which survives) to
provide an additional dormitory for ships’ mates and space for a clothing
store, sales of clothing from the Home having increased since their
introduction in 1868. John Hudson and John Jacobs, both of Leman Street, were
architect and builder respectively. The same men combined to give the 1830s
building an additional attic dormitory in 1876. A drinking fountain still in
situ near the northwest corner of what was the main waiting hall is surmounted
by an inscribed plaque recording a benefaction of 1873 from William McNeil, a
formerly resident seaman. There is also documentation of a drinking fountain
given by John Kemp Welsh in 1875. Thereafter an Officers’ Smoking Room went up
on the north side of the yard.
By this time there were many other hostels for sailors, but the Sailors’ Home
was the parent exemplar. Outside, crimping was still prevalent, and the Home
was drawing more than 10,000 boarders annually. Ale was served, but there was
no bar. It remained a Christian foundation, but not zealously so, aiming to
‘encourage habits of decorum, economy, and self-cultivation, and to contribute
in educating {seamen} as missionaries of Commerce to the ends of the
earth’. Between 1879 and 1884 Joseph Conrad (Jozef Korzeniowski) stayed
several times at the Home and studied in its navigation school. Conrad called
the Home a ‘friendly place’, ‘quietly unobtrusively, with a regard for the
independence of the men who sought its shelter ashore, and with no ulterior
aims behind that effective friendliness.’
Educational provision was reshaped in 1893 in collaboration with the London
County Council, which had a new role overseeing technical schools, to create
the London Nautical School and the London School of Nautical Cookery, to train
cooks for the merchant navy. After the Merchant Shipping Act of 1906 made
certified cooks compulsory, Lloyd George reopened the enlarged cookery school
in 1907.
The Black Horse public house, originally at what became 10 Well Street, had
been extended around 1860 with premises immediately north of the Home’s Dock
Street site. George Edward Rose was the proprietor (it was later the Rose
Tavern), and Frederick Robert Beeston was probably his architect. The Home
acquired this on a long lease in 1895 for conversion to a cartage depot after
the Mercantile Marine Office on Well Street had displaced the establishment’s
earlier stable yard and the original building’s south range.
That sacrifice had reduced the Home’s capacity to 300, a limit that had
further to be reduced to 200 following a threat of closure in 1910 when the
LCC stipulated improvements to the original dormitories, in particular for the
provision of light. An appeal for funds was launched and Murray, Delves &
Murray, architects (Stanley Delves, job architect) prepared plans for works
carried out in 1911–12 by Harris and Wardrop, builders. These involved the
insertion of an additional floor in the Well Street block with internal
reconstruction to form a light-well above the ground-floor waiting hall, which
gained a skylight and was now designated ‘the Lounge’. Structural steel
carried down to the basement. The dining hall moved to the ground floor of the
north range and the cookery school to the skylit attic (until the 1930s when
it moved to the basement). Bars and a first-floor chapel were introduced and
the navigation school soon departed. All the sleeping cabins were now on the
upper storeys. No. 14 Well Street was acquired and demolished to permit the
formation of windows in the Home’s north flank wall, which was faced with
channelled rusticated render. External fire-escape staircases were also added.
Following this reconfiguration the establishment rebranded itself,
incorporating as the Sailors’ Home and Red Ensign Club in 1912.
Despite the reduced berths, the numbers of boarders continued to average more
than 10,000 a year. By 1919 the Home had admitted a total of 639,005 sailors,
336,088 of them English, 51,388 from Sweden, Norway and Denmark, 18,500 from
Germany, 11,376 from Russia, 2,483 from the ‘Cape and Mauritius’, 1,154 from
West Africa, 7,958 from the West Indies, 2,523 from the East Indies, 1,914
from South America, and 1,387 from China and Japan. After this the origins of
the sailors were no longer recorded in annual reports.
Numerous minor alterations were carried out in the 1930s, including conversion
and refenestration of the clothing store for staff cabins in 1931 to raise
capacity to 235. More than 20,000 were boarded in 1933, usage that was
sustained after the war when the merchant navy reserve pool was introduced,
bringing seamen greater security of employment. Additional accommodation being
needed, the Home’s architect, Colin H. Murray of Murray, Delves, Murray &
Atkins, advised a comprehensive approach in 1937 and was asked to prepare
plans for complete rebuilding. War meant postponement, but Murray did advance
a scheme for rebuilding the Dock Street building in 1942.
By 1945 Murray was working with Brian O’Rorke on a more ambitious phased
project for the replacement of the whole complex (now simply called the Red
Ensign Club). This envisaged three slab blocks laid out on an offset H plan to
make best use of the two street frontages, rising at the centre to twelve
storeys for a total 307 bedrooms (no longer called cabins) above lower-level
common spaces. London County Council approval was secured, but in the post-war
years building licences were not forthcoming. O’Rorke (1901–74), New Zealand
born, had come to notice in placing joint third in the competition to design
the RIBA’s headquarters and gone on to build a reputation for designing
passenger-ship interiors. In 1946 he succeeded Edwin Lutyens as architect for
the National Theatre, for which his designs remained unbuilt. He took over as
architect for the new Club, leaving Murray, Delves, Murray & Atkins in
charge of maintaining the existing buildings. Wells, Cocking and Weston were
appointed consulting engineers, Ian Cocking in the lead. Commander A. E. Loder
(Secretary and Chief Steward) and Commander A. Westbury Preston were key
inside figures in seeing through the rebuilding project, as was Rear Admiral
Sir David Lambert as Chairman in the early 1950s.
Ambitions grew, with 6–10 Ensign Street to be acquired for demolition to
square off the site, and brief hopes that the Church Commissioners would
permit building above St Paul’s Vicarage. But costs kept rising with inflation
and a diminishing number of boarders gave rise to concern in 1949 that
expansion was no longer warranted. O’Rorke scaled down the plans by two
storeys, and a licence for the first phase was granted in 1950. A new problem
arose when the Merchant Navy Welfare Board was unable after all to contribute
funds. With a shortfall of £35,000 of an estimated £275,000, and costs still
rising, in 1951 O’Rorke suggested rebuilding the Dock Street range with the
taller central block to its rear for £160,000 to prevent further delay. This
was agreed and Charles Price Ltd (led by Kenneth Price) was given the contract
for the new building for £179,488 in March 1952. First Hardwick’s Ensign
Street block was re-modernised, to plans by Murray with R. Mansell as
contractor. A staircase was inserted in the northeast corner of the ground-
floor lounge, which was otherwise laid out with a billiard table and a
‘television set’. The Dock Street rebuilding ensued from 1954 and was
completed in 1957 for a final cost of £218,400. Even so, the central block had
also had to be abandoned, the new capacity was just 240 and there was a
deficit of £63,000.
O’Rorke’s building has six storeys and a setback attic, a steel frame and
reinforced-concrete floors, metal windows and copper roof covering. Above
curtain-wall glazing for the façade of the two lower storeys that housed
communal spaces, it is brown-brick clad. The flat-faced Modernism is
herbivorous yet stark. A lighter touch was introduced in the intertwined rope-
pattern ironwork of the first-floor balconettes. A lift motor-room tower
rising above the southeast staircase was a remnant of the centre-block plan.
There had been disagreements as to the relative size of cabins (still, after
all, so-called) for seamen and officers. The hierarchical view prevailed and
it was 1966 before washbasins were installed in each room. The former pub and
cartage depot to the north on Dock Street was demolished for yard access, and
8–10 Ensign Street came down in 1954 for a contractor’s site and then a car
park.
Following the closure of the London and St Katharine’s Docks in 1968–9 and
continuing financial difficulties the Red Ensign Club closed at the end of
1974. Hostel use was quickly re-established, the buildings being converted in
1976–8 for the Look Ahead Housing Association Ltd (Beacon Hostels), founded in
1973 by Mary Jones, a retired civil servant. The complex became a hostel for
single homeless men, with the London School of Nautical Cookery carrying on in
the basement. Christopher Beaver Associates were architects for the
conversion, Finchley Builders and then J. W. Falkner & Sons Ltd, carried
out the work in phases. Capacity at what came to be called the Aldgate Hostel
(sometimes Beacon House) shrank from 180 to 150 beds. Many of those housed
were construction workers and there was also use as a halfway house for men
released from prison. By 2012 Look Ahead had closed this and all its other
large ‘industrial-era’ hostels to shift to smaller specialist services.
Another conversion was carried out in 2012–14, the property having been
acquired by Michael Sherley-Dale, whose residential property company, JMS
Estates (IOM) Ltd, leased the premises to Wombat’s Hostels. This firm, founded
by Marcus Praschinger and Sascha Dimitriewicz with a name deriving from the
genesis of the business in their travels in Australia, had opened its first
youth or backpacker hostel in Vienna in 1999 and gradually expanded across
Europe. The refurbishment of the Dock Street–Ensign Street hostel was by
Andrew Mulroy architects, with Eastern Corporation as the main contractors,
and Peter Thompson as the project manager. In a light-touch approach, little
external fabric apart from the entrance doors and canopy was replaced. The
middle range of the 1860s was raised by two storeys and its long-since disused
staircase was removed. The main internal change was from single bedrooms to
dormitories. Wombat's London opened with 618 beds. The vaulted cellar was made
a café and bar with exposed brickwork, and the internal courtyard was
landscaped as a garden. In 2015 the access road to the north was infilled with
a three-storey extension using Moleanos (Portuguese) limestone cladding for
the façade. An additional attic bedroom storey on the Ensign Street building
was formed in 2018–19, with a two-storey addition to the infill block set to
follow on, all designed and overseen by Mulroy and Thompson with Eastern
Corporation.
