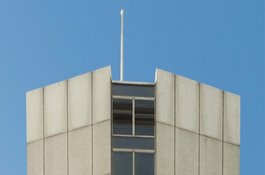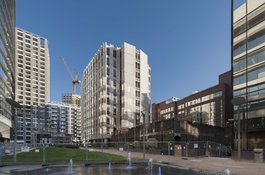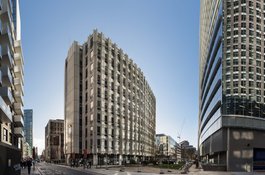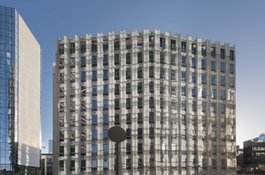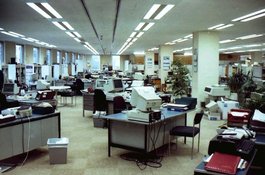From Beagle House to Maersk House, 1974-2016
Contributed by Survey of London on April 10, 2017
Capitalising on London’s booming market for speculative office developments,
Seifert and Partners had grown from twelve employees in 1955 to three hundred
in 1969. Colonel Seifert estimated that his practice was responsible for over
700 office blocks and remembered of London ‘you only had to lay the first
stone and the office was let. The demand was difficult to satisfy.’ Yet
while other Seifert buildings such as Centre Point and Space House remained
controversially empty years after their opening, Beagle House’s immediate
tenancy was sure. Overseas Containers Ltd (OCL) was made up of a consortium of
four shipping companies, formed to take advantage of the new opportunities
presented by containerisation in the mid-1960s. The growth rate of OCL had
been exceptional leading to a congested head office and staff dispersed in
sub-standard City offices. Also recognising the evaporation of the initial
excitement associated with OCL’s establishment, the move to Beagle House was
designed to endear employees to stay with the company. The Board considered
that ‘provision of an optimum working environment for all levels of staff [is]
the overriding objective.’
The nine-storey office block was designed to accommodate 900 staff, with
rooftop services concealed behind an extension of the angular faceted panels
that enveloped its exterior. Some described Beagle House’s unusual plan as
lozenge shaped, others ship shaped. The building was constructed with an in-
situ reinforced concrete frame and slabs carried on piled foundations. Two
solid service and circulation cores projected outwards on the narrow east and
west ends, and eight structural columns spanned between the cores across the
centre of the open-plan office space. The ground floor receded back from the
building’s upper edge and was clad with granite, marble and mosaic. The main
elevation above first-floor level rested on oversized angular columns and
consisted of mosaic-faced precast structural mullions set with double-glazed
aluminium windows. In place of 12 to 14 Camperdown Street, a modest canteen
and garage of two storeys connected to the west end of the main block, clad in
dark purple brick and crowned with six flagpoles (see figure 3). Despite
assertions from Seifert’s staff that there was no ‘house-style’, repeated
motifs such as angled pilotis, expressive facades and rhythmic concrete
panelling are evident in many of the firm’s designs from this period. Ideas
and technical details were carried over from one building to the next along
with engineers and other design team members (figure 4). Long-time
collaborators Pell Frischmann and Partners, engineers of the Nat West Tower,
were also engaged at Beagle House. Structural glass balustrades were supplied
by Pilkington based on tests already completed at Nat West and Centre Point.
The project architect for Beagle House was Henry Grovners, who was also the
lead architect on Corinthian House in Croydon. The construction process was
not without its obstacles. The District Surveyor made several complaints about
what he saw to be the low standard of workmanship of main contractors Sir
Robert McAlpine and Sons in relation to the reinforced-concrete columns and
walls, and the project ran behind schedule.
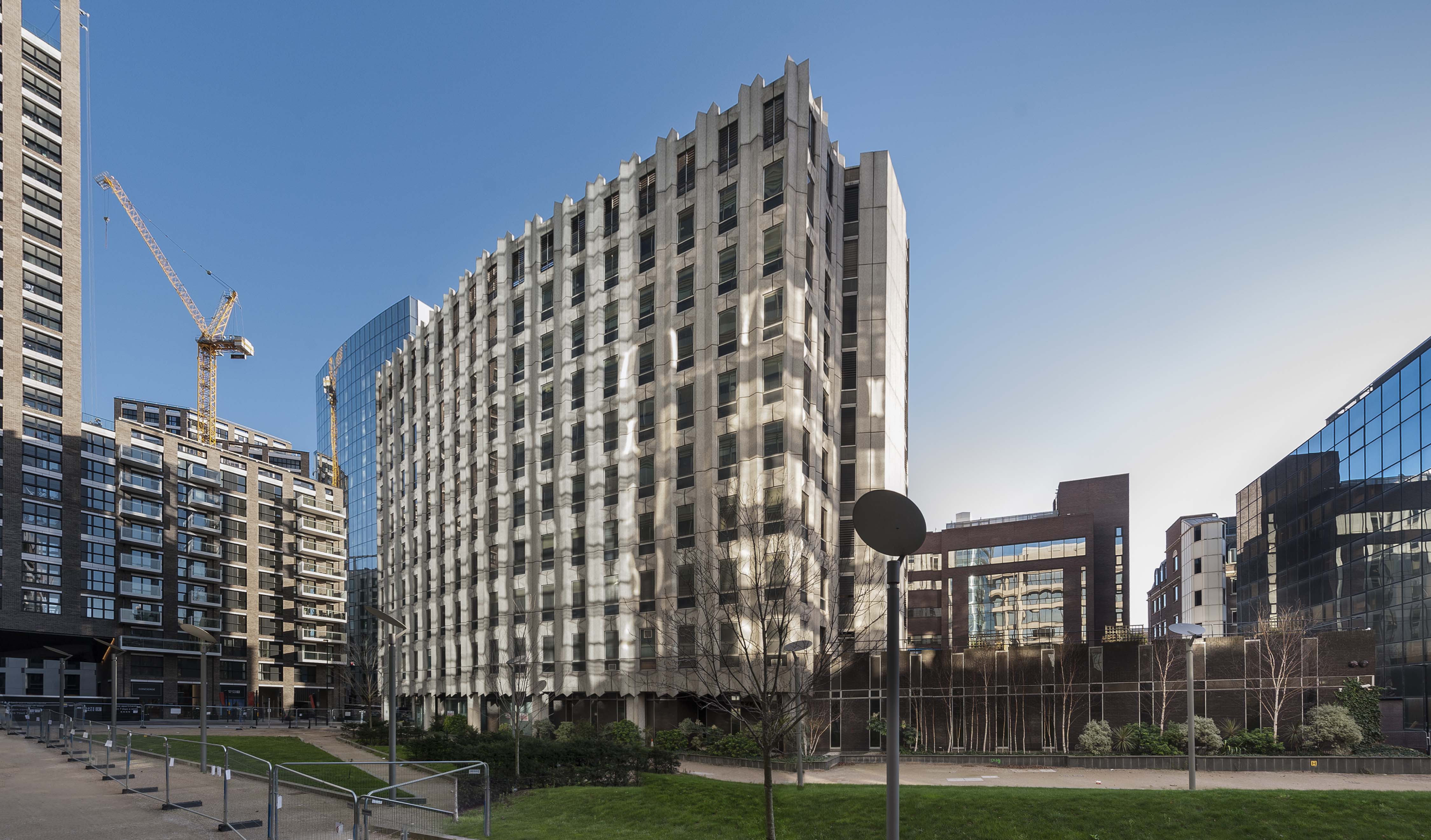 Figure 3: Maersk
(formerly Beagle) House photographed by Derek Kendall in early 2017
Figure 3: Maersk
(formerly Beagle) House photographed by Derek Kendall in early 2017
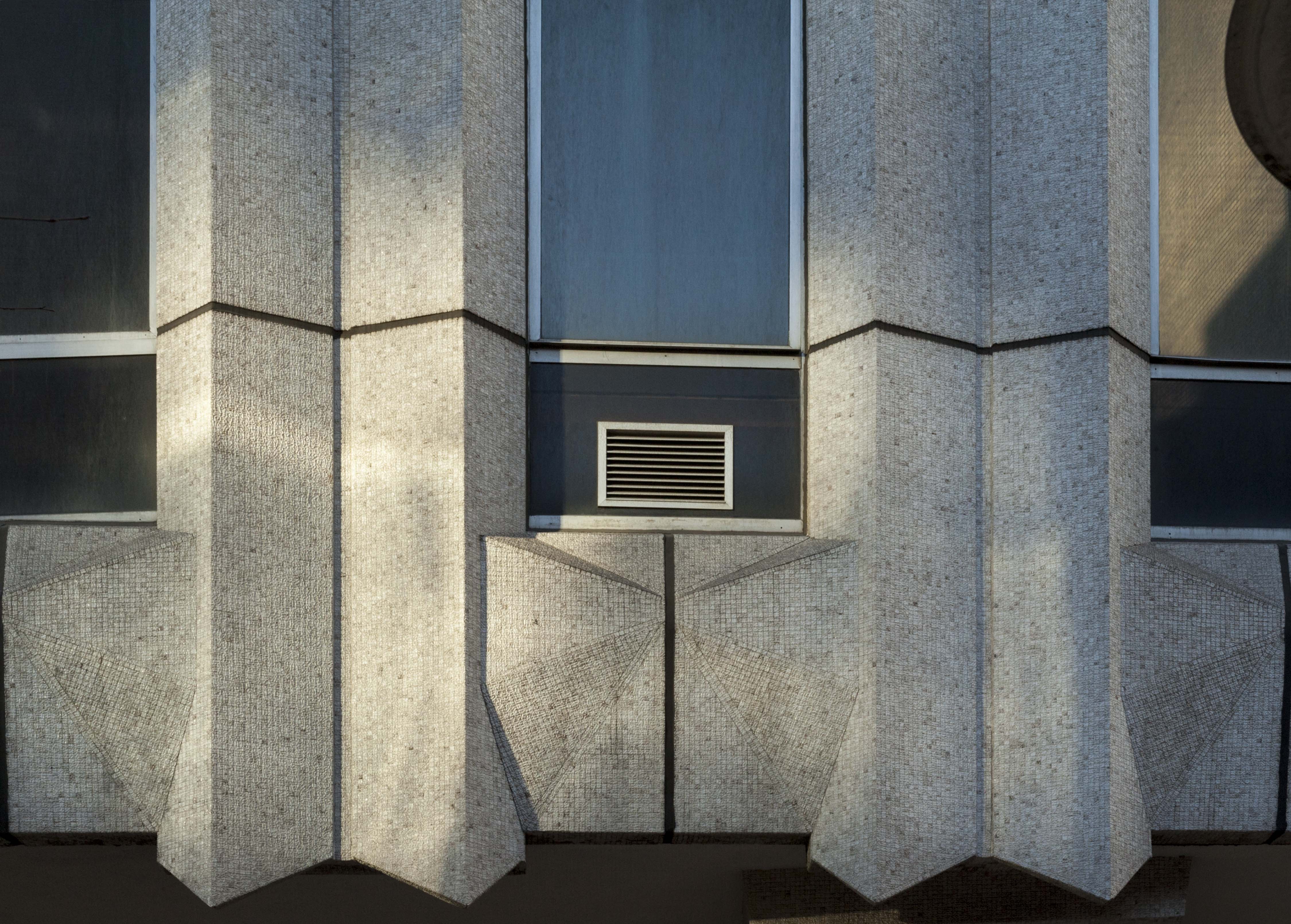
Figure 4: Facade detail of Maersk (formerly Beagle) House photographed by
Derek Kendall in early 2017
Rather than utilise Seifert’s in-house team, OCL appointed their own interior
designers, husband and wife consultancy Ward Associates. The Wards were
favoured designers of passenger-ship interiors in the 1970s, proving
themselves capable of considerable creativity in confined spaces. As a result
of these ship interiors, Neville Ward was awarded the title of Royal Designer
for Industry in 1971. The couple shared a London office with Wyndham Goodden,
Professor of Textiles at the Royal College of Art, who designed the Chairman’s
office at Beagle House (see figure 5).
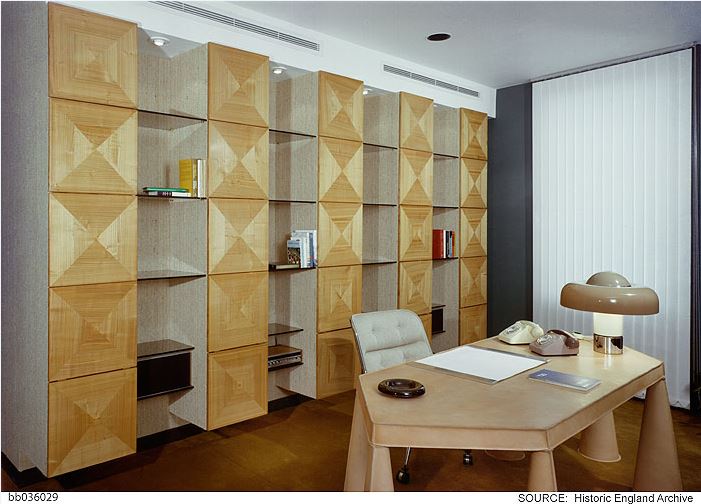
Figure 5: Chairman's office designed by Wyndham Goodden. Photographed by
Millar & Harris c. 1974 (Historic England Archive, bb036029)
The building’s peculiar shape made provision of individual offices difficult,
only a handful were designed, those clinging to the outer corners of the
building. The open-plan interior was at first regarded as a six-month
experiment in part, to ease anxiety from middle-level managers about the shift
away from traditional layouts (see figure 6). The top floor however was
exclusively dedicated to upper-level management and company directors, each of
whom was afforded the privileges of a separate office illuminated by plastic-
domed roof lights and access to a serviced dining room reserved for their use
(see figure 7). Deep storage units divided each pair of offices leaving the
open-plan central space to be occupied by secretaries (figure 8). Addressing
the concerns of managers on the lower floors who were uneasy about the loss of
visual and acoustic privacy, Ward Associates fashioned ‘carefully arranged
enclosures’ using screens, planting and storage cabinets (see figure 9).
Outside Beagle was skeletal and grey, while the interior was decorated in
trendy hues of brown, orange and blue, each floor differentiated by a unique
colour scheme. Floor-to-ceiling length curtains lined exterior walls and
defined meeting spaces. There were coffee areas, a lounge, snack bar and the
licensed subsidised canteen, while conference rooms were fitted with well-
stocked bars, all intended to provide OCL workers with ‘a high degree of home
comfort’ (see figure 10). As computers and machines increasingly invaded the
office environment, the interior-design press claimed that the general
introduction of plants to interiors compensated for ‘the ever increasing
emergence of soulless concrete edifices all too common today.’ They noted that
‘where a plant will survive so an office-worker’. The entrance hall was graced
with a wall-mounted model ship and an interior fish pond.
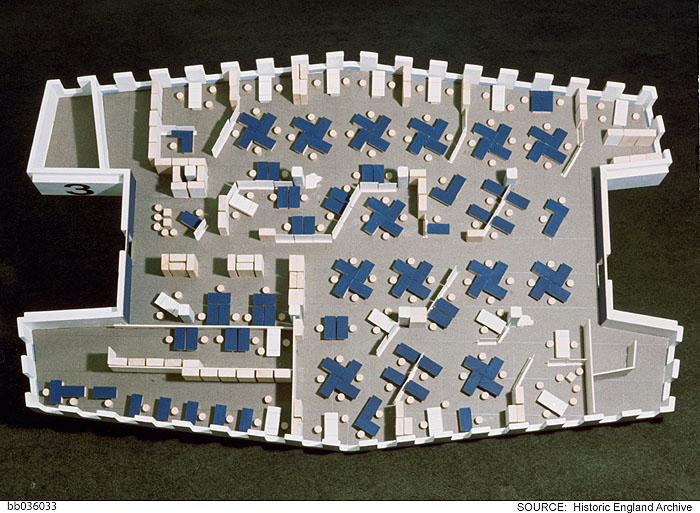
Figure 6: Ward Associates' design for a typical open-plan office floor.
Photographed by Millar & Harris c. 1974 (Historic England Archive,
bb036033)
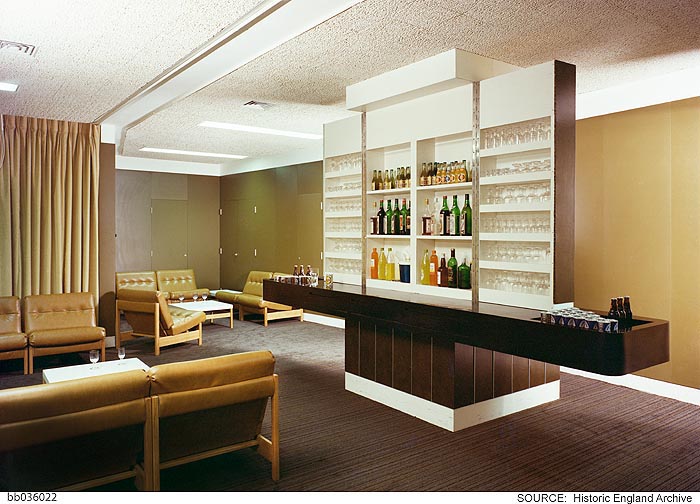
Figure 7: Bar area for directors on the eight floor. Photographed by Millar
& Harris c. 1974 (Historic England Archive, bb036022)
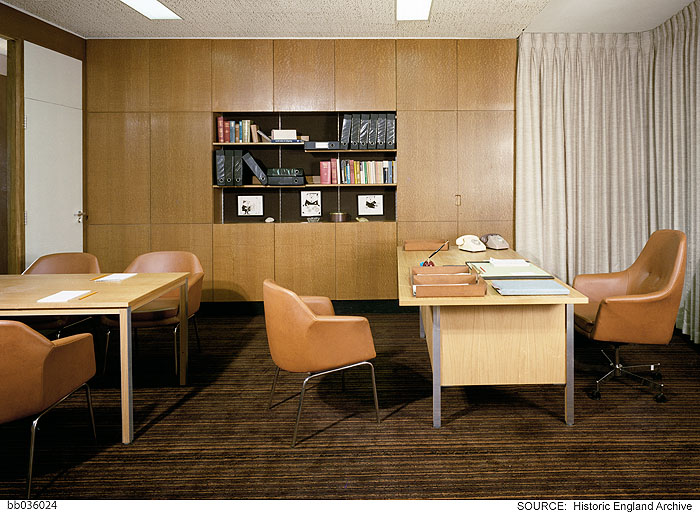
Figure 8: Typical director's office on the eighth floor. Photographed by
Millar & Harris c. 1974 (Historic England Archive, bb036024)
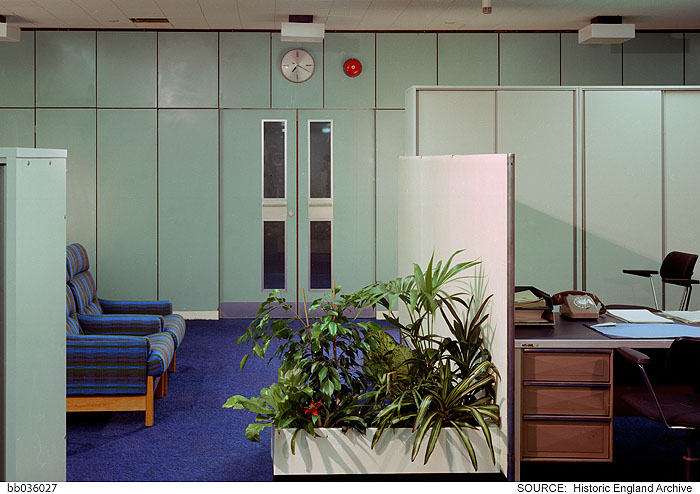
Figure 9: Storage cabinets and plants defined spaces within the open-plan
layouts. Photographed by Millar & Harris c. 1974 (Historic England
Archive, bb036027)
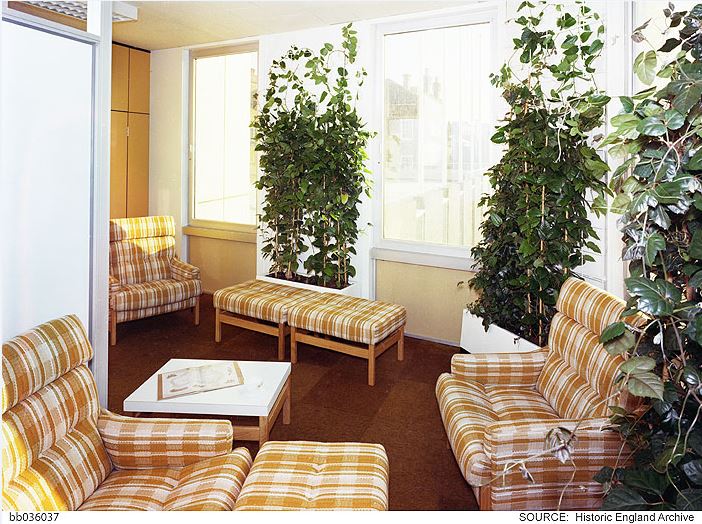
Figure 10: Typical communal lounge area on open-plan floors. Photographed by
Millar & Harris c. 1974 (Historic England Archive, bb036037)
At this time interior designers were increasingly engaged in office designs
that prioritised the comfort of workers and new mechanisms for climate control
also worked to humanise working environments. Reflecting the forward-looking
spirit of OCL, the new Beagle House claimed its own technological innovations
in this respect. Writing in 1975, Interior Design regarded it as ‘London’s
first privately developed Integrated Environmental Design (IED) office
building…without a doubt, one of the most advanced buildings in the country’.
Suspended ceilings throughout Beagle House provided air-conditioning to all
spaces powered by a roof-top plant. Teething issues were resolved by
mechanical engineers Thom Benhams who were supervised by OCL’s appointed
Barlow Leslie and Partners. A resident engineer, responsible for the system’s
ongoing maintenance, was allocated a first-floor flat in the building. A press
visit in July 1974 sponsored by the Electricity Council resulted in widespread
reporting of the project in service journals. No major changes were made to
the interior layout until 1977 when the computer room doubled in size, the air
conditioning capacity was increased, and the company purchased the freehold of
Beagle House from Sterling subsidiary Town and City Properties.
One of the original four investors in OCL, P&O, secured full ownership of
the company by 1985. In 1996 what had become P&O Containers merged with
Dutch firm Royal Nedlloyd to form P&O Nedlloyd and two headquarters were
retained, one in Rotterdam, and the other at Beagle House. Following this, in
2005 PONL was taken over by their rivals Moller-Maersk and Beagle House was
renamed Maersk House.
One Braham
Contributed by Survey of London on April 10, 2017
Maersk House was demolished in 2017–18, its circumstances having altered.
Beside pedestrianized Braham Street (known as Braham Park from 2012), and no
longer locally commanding in its height nor cutting-edge in its services, it
has given way to a taller, sleeker and more tech-friendly office block with
three times the office space. After several false starts beginning in 2009,
redevelopment by Aldgate Developments, which saw through Aldgate Tower on the
other side of Braham Street in 2013–14 as Aldgate Tower Developments, was
granted planning permission in 2015. The Maersk Group moved into Aldgate
Tower, sustaining this part of Whitechapel’s shipping links. With financing
initially from Starwood Capital and then from HK Investors, the rebuild
project, dubbed One Braham, was taken forward on a design-and-build basis by
McLaughlin and Harvey, contractors, with Wilkinson Eyre, architects, and Arup,
structural engineers. One Braham went up in 2019–20 as a rectilinear glass-
faced eighteen-storey office block with ground-floor retail units.
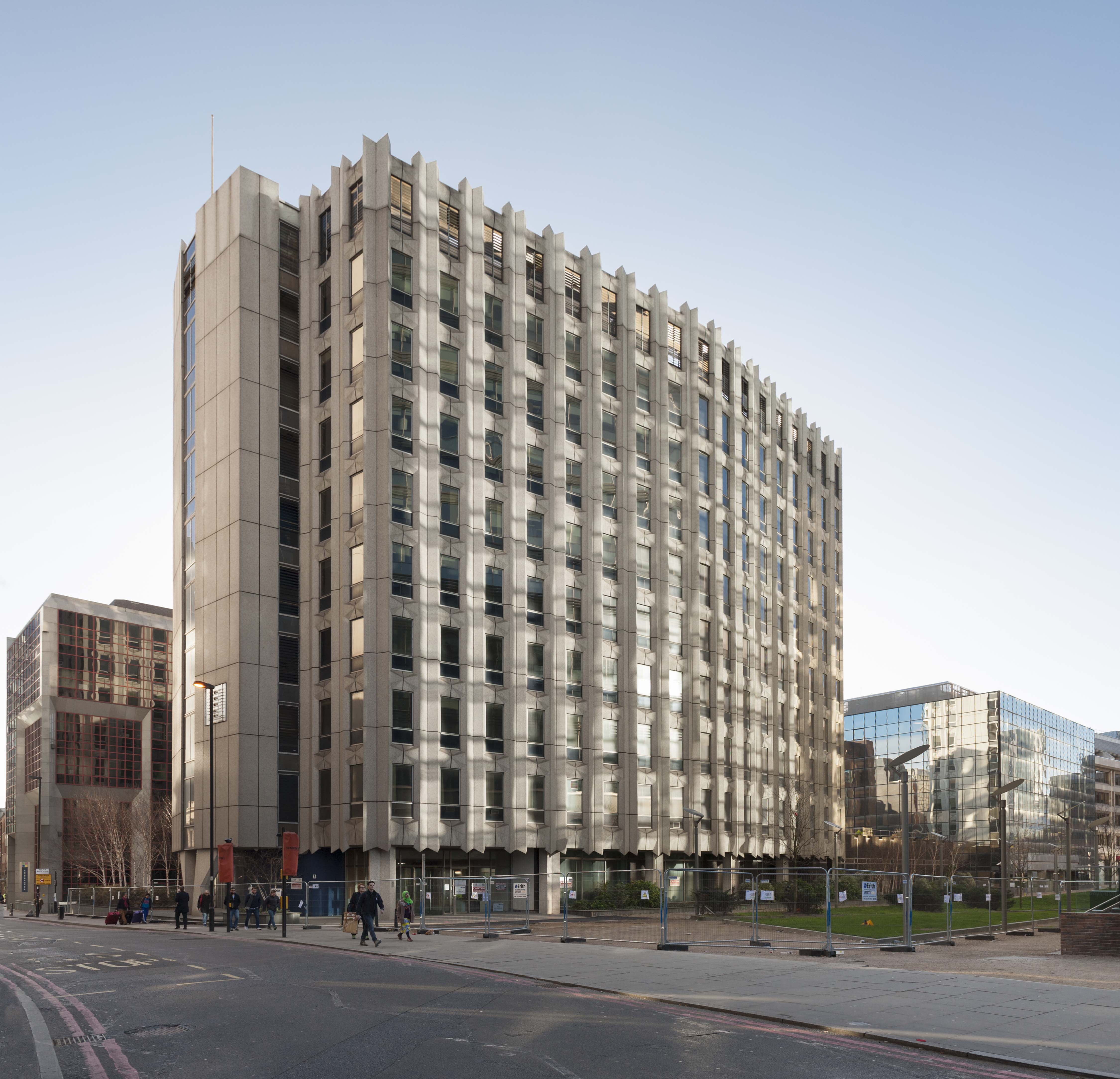
Figure 11: Maersk House empty and cordoned off in early 2017. Photographed by
Derek Kendall
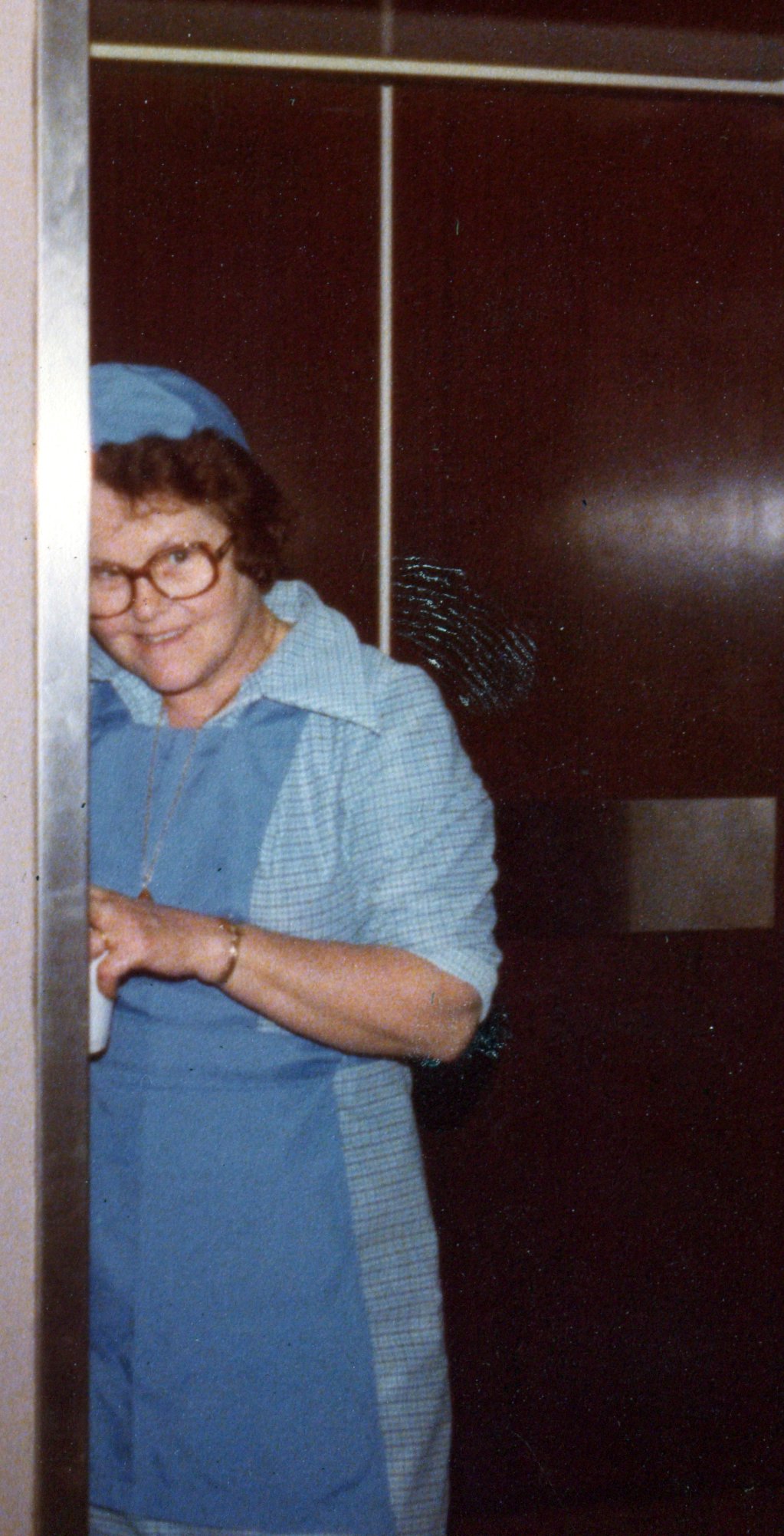
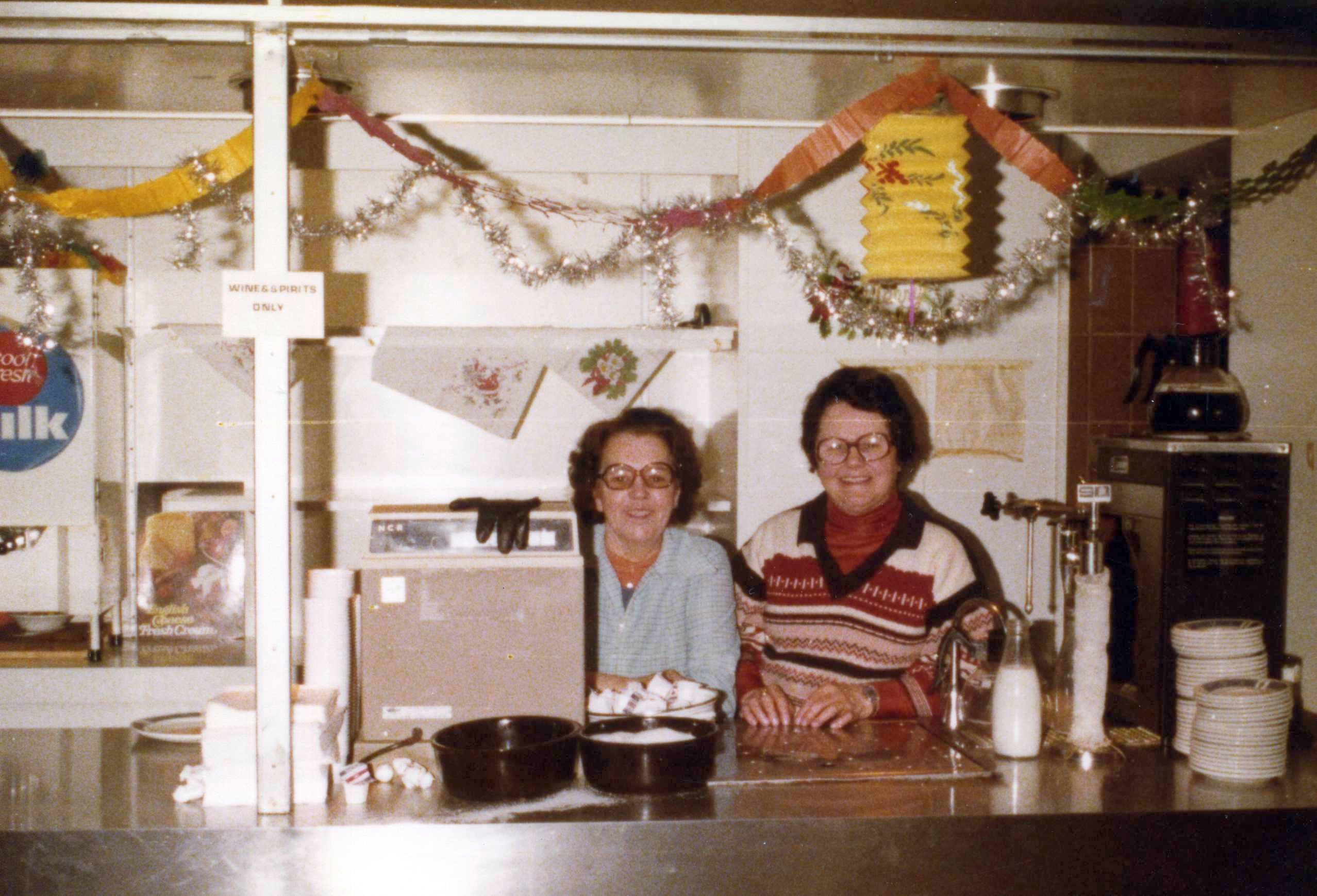
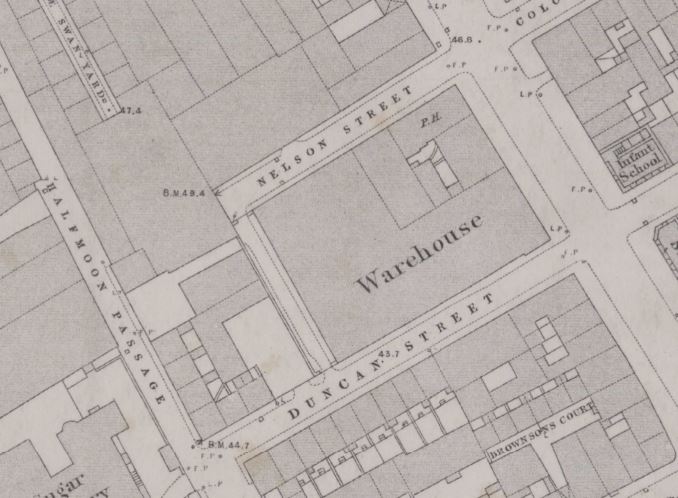
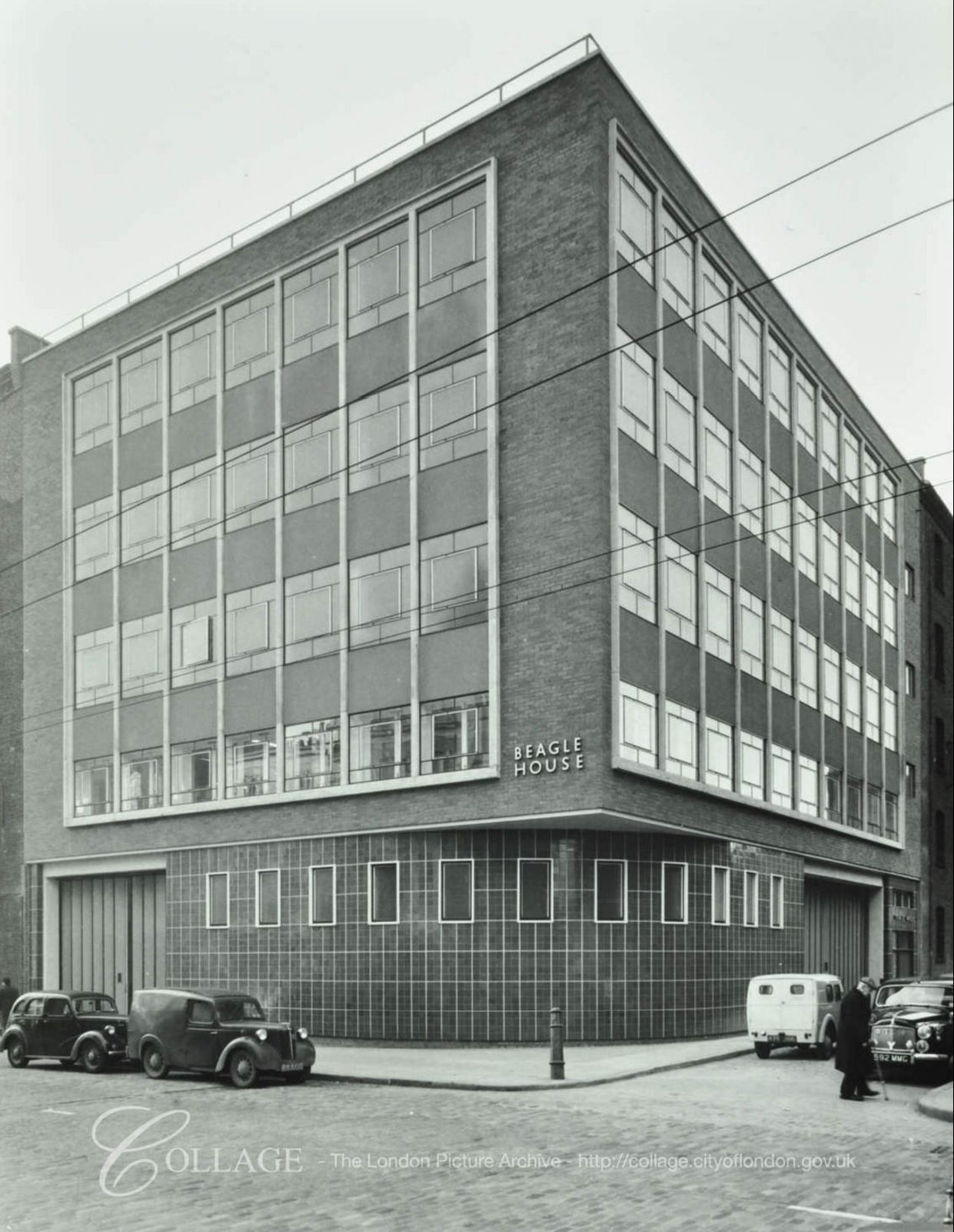 Figure 2: Photograph of Beagle
House taken from Leman Street, c. 1958 (Collage 118708)
Figure 2: Photograph of Beagle
House taken from Leman Street, c. 1958 (Collage 118708) Figure 3: Maersk
(formerly Beagle) House photographed by Derek Kendall in early 2017
Figure 3: Maersk
(formerly Beagle) House photographed by Derek Kendall in early 2017







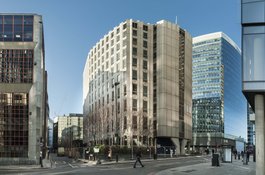
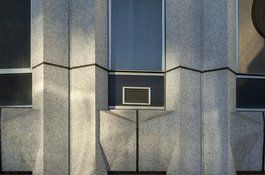
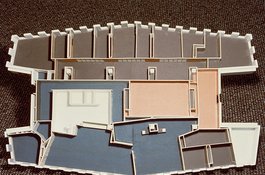
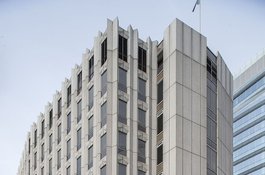
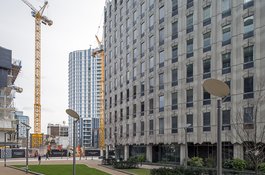
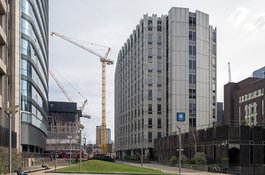
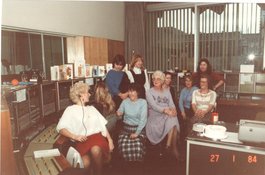
.jpg.265x175_q85_crop-0%2C0.jpg)
