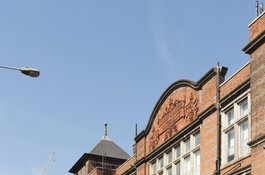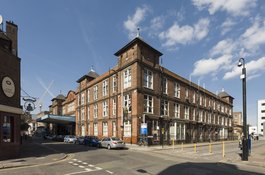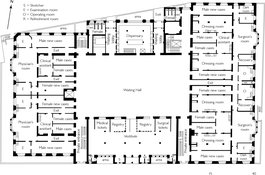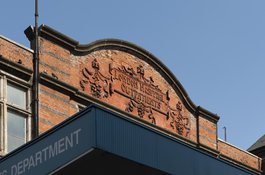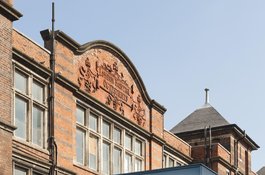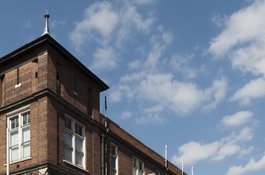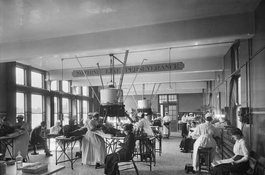Former Outpatients Department, Stepney Way
Contributed by Survey of London on March 2, 2017
The north-west corner of the junction between Turner Street and Stepney Way is
dominated by the former Outpatients Department of the Royal London Hospital, a
substantial red-brick building constructed to designs by Rowland Plumbe in
1900–2. Plans to improve the outpatients department were conceived as part of
an ambitious rebuilding programme carried out under the auspices of the
hospital’s chairman Sydney Holland, 2nd Viscount Knutsford, whose fundraising
talents earned him the nickname, ‘Prince of Beggars’. By 1897 the
outpatients’ department had outgrown its basement accommodation. Earlier
attempts to relieve overcrowding had led to the transferral of the surgical
outpatients’ unit to the Alexandra
Wing in 1864–6, yet its medical counterpart had persevered
in rooms in the West Wing that dated from the 1830s. These
‘cramped, dark and badly ventilated’ basements were inadequate for the volume
of patients, which soared to as many as 1,000 in an afternoon. A number of
solutions were considered, including the feasibility of enlarging the existing
department. In the event, a donation from the shipbuilding magnate Alfred
Yarrow secured funds towards a new building. At its completion, the medical
and surgical outpatients’ departments were reunited in the largest building of
its type in Britain.
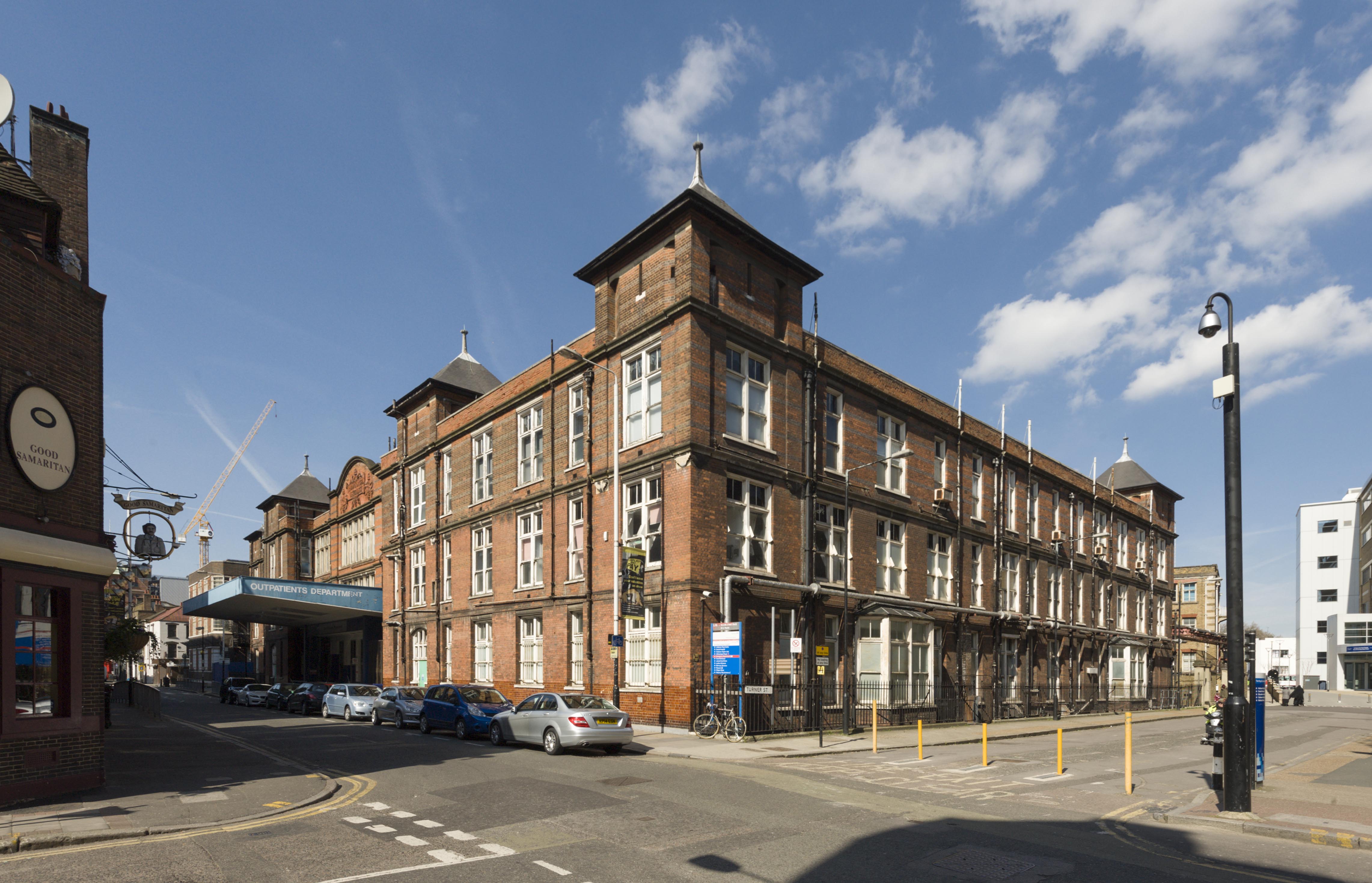
The former Outpatients Department from the south-east, photographed by Derek
Kendall in 2016.
A large chunk of the hospital estate, designated ‘Block M’, was taken for the
new Outpatients Department. The intended site, occupied by thirty-five early
nineteenth-century terraced houses, comprised almost an acre bounded to the
south by Oxford Street (now Stepney Way), Turner Street east, Green Street
(later Pasteur Street) north, and a terrace overlooking New Road west. The
complex was erected by the Bermondsey builder William Shepherd, also
contracted to construct a tunnel beneath Turner Street to connect with the
hospital. Early drawings indicate that it was intended to construct the
building in stages, deferring the second-floor lupus, photographic and
radiographic suites, yet the department was complete when patients were first
admitted in December 1902. Its formal opening was reserved for a royal
ceremony the following June.
The Outpatients Department would once have appeared in stark contrast in scale
and materials to neighbouring stock-brick terraced houses, though its large
footprint no longer seems remarkable due to later hospital expansion. The
Outpatients Department has retained its workmanlike appearance, with plain
red-brick walls punctuated by large windows on each of its three main storeys.
The brickwork is relieved only by artificial stone strings, narrow horizontal
grey-brick bands, and a practical glazed-brick plinth. The corners of the
building rise to sturdy square towers with top-floor tank rooms capped by
pyramidal roofs with ball finials. The former public entrance in Stepney Way
is adorned by a shaped gable with a gauged brick cartouche, now concealed
above a clumsy modern canopy. The entrance is positioned between robust stair
towers, with doorways designed as private entrances for the physicians and
surgeons.
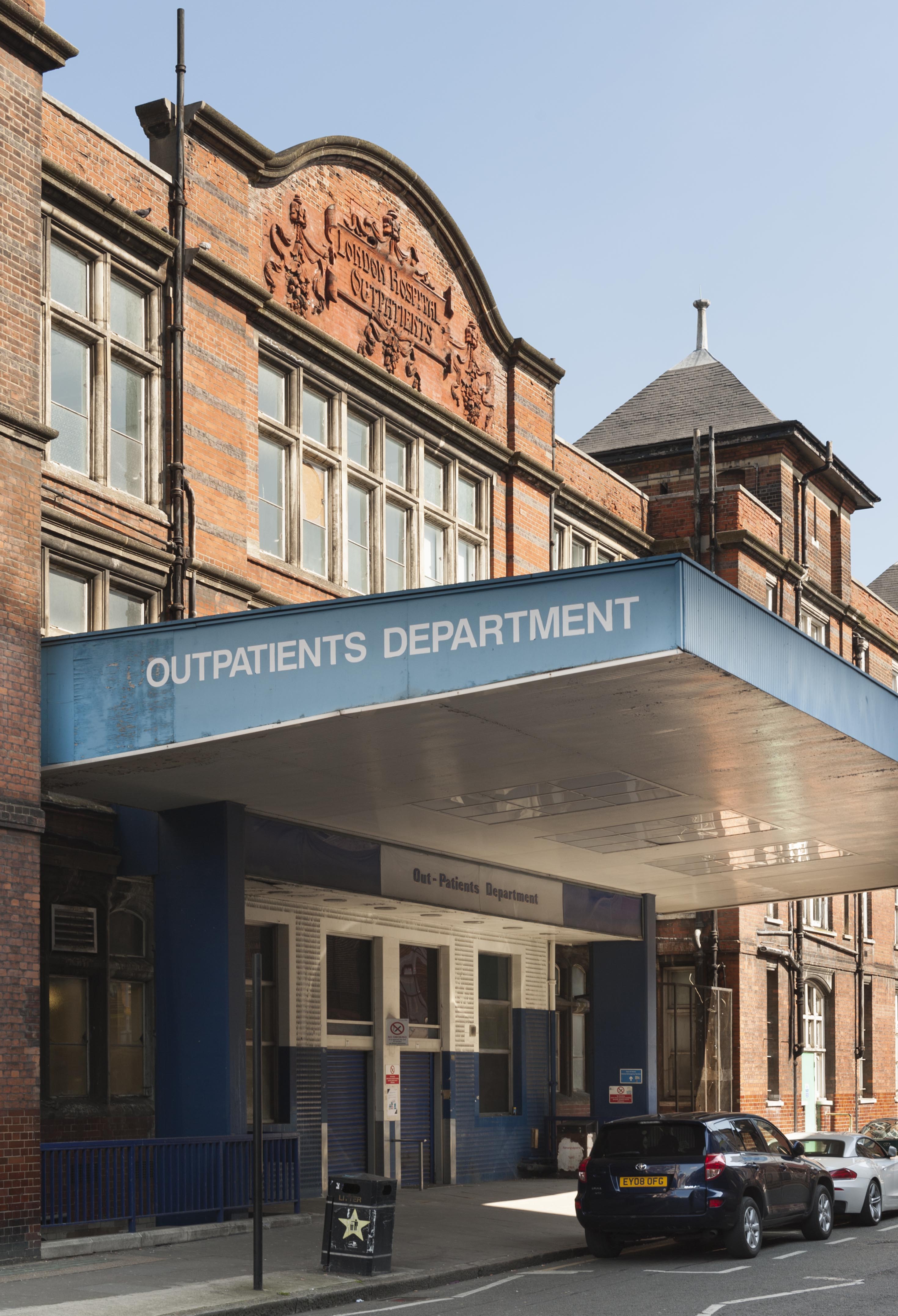
Former public entrance to the Outpatients Department in Stepney Way,
photographed by Derek Kendall in 2016.
The Outpatients Department was planned with considerable ingenuity to ensure a
continuous and orderly flow of patients through the building, and the
separation of different types of cases. This sophisticated plan could only
have been accomplished through close collaboration with the hospital’s medical
and surgical staff. The public entrance opened into a vestibule that contained
a registration office for new cases and ticket offices for returning, or
‘old’, patients. At the core of the building stood a vast and airy waiting
hall that ascended to an open steel-framed roof crowned by a full-length
lantern. It was furnished with a refreshment bar, drinking fountains, and
uniform rows of benches designed to provide seating for 1,000 people. This
central hall was wedged between a surgical department to the east, a medical
department west, and a dispensary north. Plumbe’s utilitarian treatment
extended to these internal spaces, which were lined with easily cleaned glazed
walls and mosaic floors.
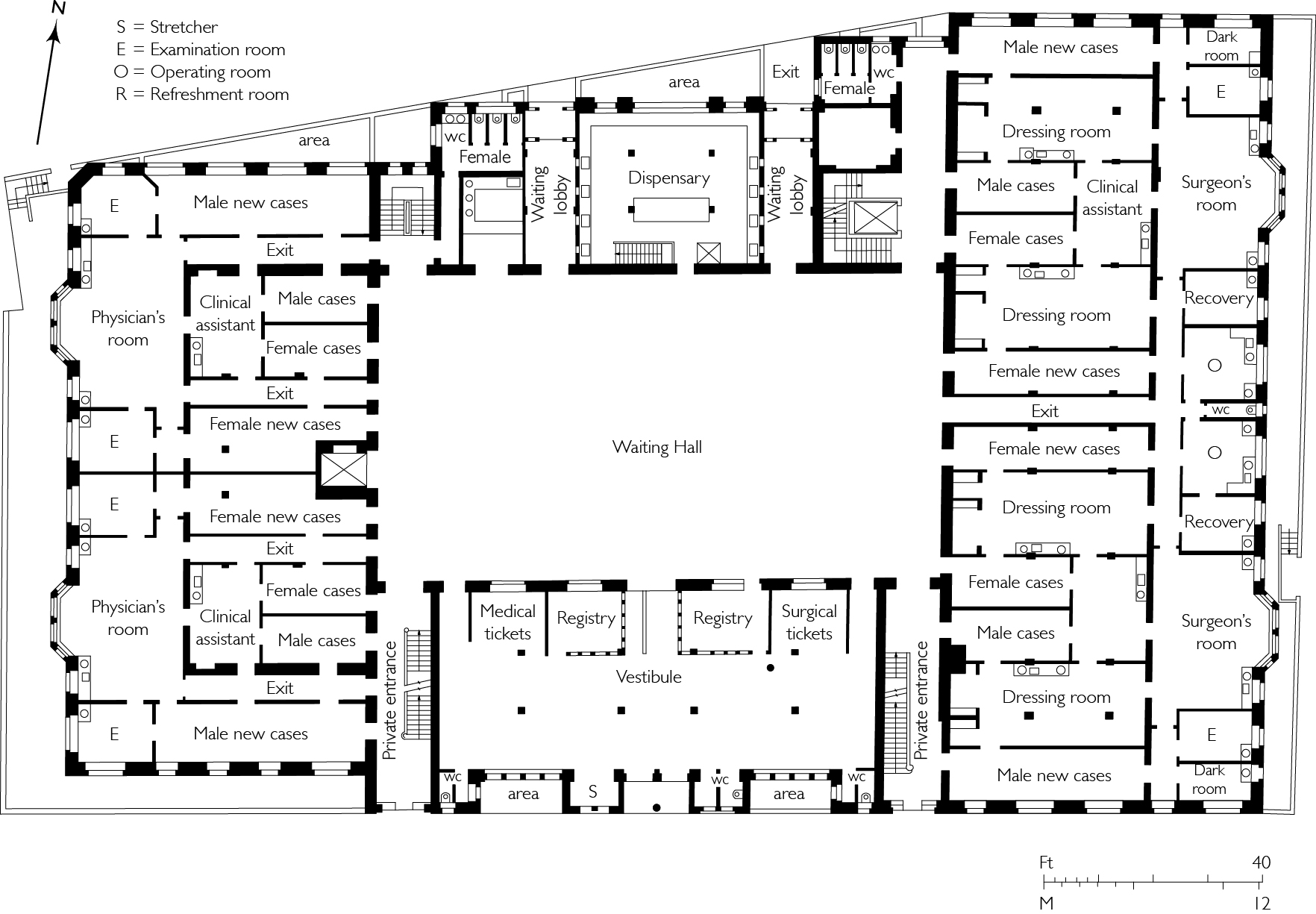
Ground plan of the Outpatients Department, redrawn by Helen Jones from a plan
printed in 'The Lancet' in June 1903.
The surgical department was formed of two ‘complete suites’, each containing a
surgeon’s office flanked by an operating room, a recovery room, an examining
room and a dark room. Waiting rooms for old and new cases of both genders
were accessed directly from the central hall. These narrow, top-lit rooms
communicated with dressing rooms, supervised by a clinical assistant’s office.
A similar arrangement was accomplished in the medical department, with two
suites formed of top-lit waiting rooms for old and new cases adjacent to a
clinical assistant’s office and examining rooms. The west end of each suite
comprised a physician’s office lit by a large bay window.
The dispensary was flanked by two waiting lobbies, where patients would
receive prescriptions before exiting to Pasteur Street. A large basement
laboratory directly below the dispensary, accessed by a lift and staircase,
produced medicine and drugs. In addition to this pharmaceutical laboratory,
extensive store rooms, a boiler room, isolation rooms and staff rooms, the
basement housed the bath department. This contained Turkish baths and
medicated baths, for immersion in sulphur, mercury and carbonic solutions,
along with rooms dedicated to the Tallerman treatment, a novel method of
administering ‘superheated’ dry air to relieve rheumatic disorders. Tyrnauer
hot-air baths were installed in 1909 for the treatment of similar
complaints.
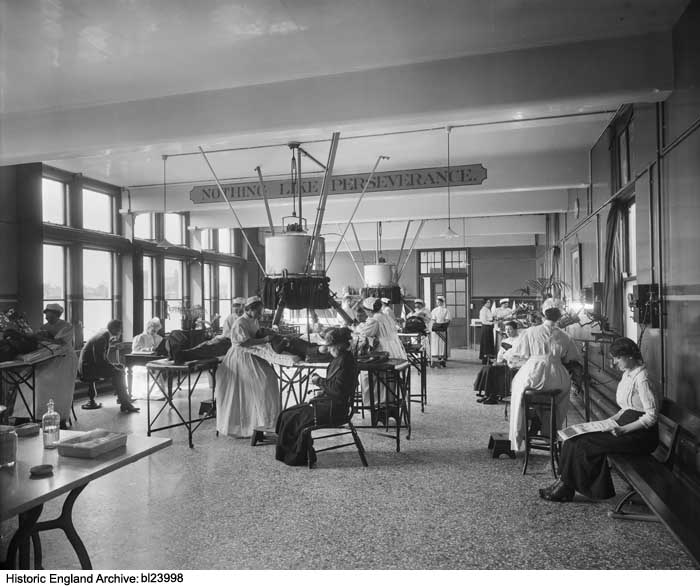
Lupus patients receiving Finsen light treatment in the Outpatients
Department, photographed by Bedford Lemere in 1917. (Historic England
Archive)
The first and second floors of the building contained more specialist
departments. Their plans were arranged by a similar formula, with corridors
encircling the central waiting hall and light wells above the top-lit surgical
and medical rooms on the ground floor. An assortment of rooms for waiting,
consulting, operations and recovery skirted the perimeter of the building,
forming suites for each department. The first floor contained the aural,
dental, obstetric and massage departments, whilst the second floor was
dedicated to the ophthalmic, photography, lupus and electrical departments.
These specialist departments boasted the latest medical innovations, including
the use of Röntgen rays in radiography and the first Finsen lamp to arrive in
Britain. Named in recognition of its Danish inventor and Nobel laureate, Niels
Ryberg Finsen, the pioneering device emitted light radiation to treat lupus
vulgaris, a tuberculous skin infection once common in east London. The
hospital’s first lamp was donated by Queen Alexandra in 1900 and initially
installed in a single-storey shed located in the hospital garden. By 1909 the
lupus department was considered to be the finest of its kind in the capital,
with treatment machines for up to twelve patients powered by roof-top
generators.
Subsequent alterations to the Outpatients Department included a roof extension
built by W. Lawrence and Sons in 1909–11 to designs by J. G. Oatley, and
modifications to the X-Ray Department carried out c.1938 by local builders
Walter Gladding & Co. The building was remodelled in 1963, and substantial
layout changes effected in the ground-floor surgical and medical suites. The
building closed in 2012, when the hospital moved to its new
premises and was granted
immunity from listing in 2017.




