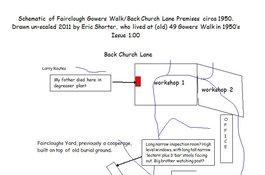Entrance to Fairclough's yards on site of 52 and 53 Gower's Walk, 1950s
Contributed by eric on Nov. 2, 2016
Memories of Eric Shorter, b. 1936
As I walked it, ran it, cycled it, the Gower's Walk that I knew in the early
1950s was structured as I now describe. It runs roughly north/south and was
cobbled throughout. The eastern side of Gower's Walk consisted roughly of
three parts.
The top third, right up to Commercial Road, was ‘commercial’ and belonged to
Faircloughs, the meat transporters. Mostly there were very tall brick walls,
that had Fairclough loading/garage bays behind them, but in the middle of
these was an entrance to the Fairclough yards [on the site of 52 and 53
Gower's Walk], with a long on-high narrow office where arriving vehicles could
be ‘clocked in’.
No 'Coal Hole'
Contributed by eric on Feb. 23, 2017
This is about the previous property at 49 Gowers Walk, not the one present in
2016. When my family lived there in the 1940's and 1950's, the two flats had
fireplaces, but nowhere to store fuel.
Our flat, at the top of the building had a small spare room between the two
bedrooms, all three rooms backing on to the Albion Soap factory next door. We
had to keep our coal in that. Our coalman was not happy to lug bags of coal up
two flights of stairs, and because the floors had wood-worm we had to buy
little and often. When my half-brother left the RAF after the war, he and his
new wife were desperately looking for somewhere to live, and we could only
offer to clean out our 'coal-hole'. Their faces gave their reply.
43–47 and 49–58 Gower's Walk, with 1–3 Mitali Passage
Contributed by Survey of London on June 5, 2020
These are eighteen two- and three-storey houses that were built in 1994–5 by
the Mitali Housing Association, founded in 1985 to assist local families of
Bengali origin, as the social housing portion of the development also at
109–129 Back Church Lane. The facades have a postmodern character in their use
of red and yellow brick patterned to echo parapet gablets in front of
monopitch roofs. The Gower’s Walk and Mitali Passage houses occupy a site that
had included, from the south, Webb’s Place, cleared in 1937, a yard at No. 47
that was a cigar-box makers in the 1880s, later a builder’s store and sawmill,
and a row (Nos 50–58), probably some of Joel Johnson’s eighteenth-century
houses. By 1896 these were in the ownership of T. M. Fairclough, a haulage
firm that occupied the yard behind, and which replaced the row in 1932. No.
49, a gabled red-brick three-storey building of two flats over an entryway to
a small yard that came to be used by Faircloughs, had been built in 1906 as
the delivery entrance and caretaker’s flat to the People’s Arcade. It had an
improbable afterlife in 1984–9, as Exhibiting Space, a gallery that presented
exhibitions, practical and theoretical workshops, lectures and recitals. It
sought ‘a critical articulation of verbal and non-verbal signifying practices’
to ‘strategically privilege the productivity of irreducible plurality’.
