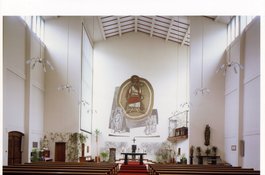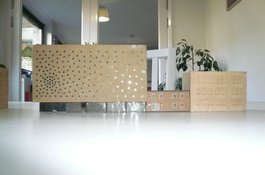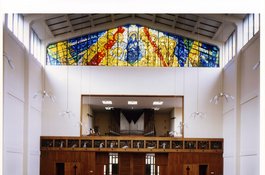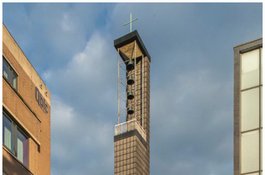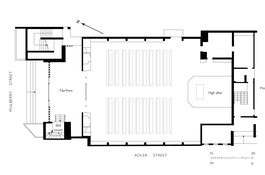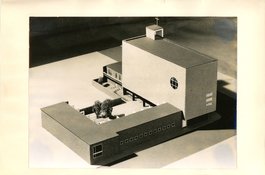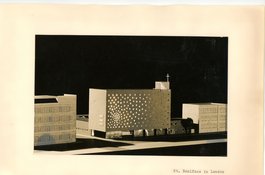Giles Kinchin and the Mulberry Garden
Contributed by marion on June 10, 2017
My ancestor, Giles Kinchin, gardener of Ratcliff, acquired the lease to the
Mulberry Garden, Mile End Old Town, in about 1679. No deed survives, but from
the baptisms and burials of his children at St Dunstan, Stepney, and St Mary,
Whitechapel it is apparent that Giles and his wife moved to Mile End Old Town
at around that date.
Two generations of the Kinchin family lived and worked at the Mulberry Garden
until 1729, and were members of the Clothworkers' Company, in whose records
can be found details of at least ten apprentices that were bound to them in
that period.
The tax return of 1693/4 or ‘ Four Shillings in the Pound Aid’, records Giles
'Kinchen’s' property as having a rental value of £34 to be taxed at £6.8s.
This is in contrast to the extensive nursery ground just north of the
Whitechapel Road of William Gurle, son of Leonard Gurle, valued at £25 and
taxed at £5.
The lease of the Mulberry Garden passed to John Martyr (who had been
apprenticed to Giles) when he married Ann, his master's widow, in 1705. An
increasing number of Kinchin family members and their apprentices were
dependent on the four-acre Mulberry Garden for their living. By 1732, they
numbered five adults, three children, and three apprentices. As silk
production appears not to have succeeded in England at this time, owing to
silkworms not thriving in the cold climate, it is likely that the Garden was
used as a market garden, and that in the early period, the Kinchin family
benefited from the demand for food from London's expanding population.
John Martyr worked the Mulberry Garden for 18 years until his death in 1723,
leaving the lease to his stepson William Kinchin. On 13 May 1725, William
insured the house for £150, and goods and merchandise at the garden for a
further £150, with the Sun Insurance Company.
By 1728, however, the Garden had failed, and William sold the lease to his
brother-in-law, Rowland Stagg. With only poor relief as a means of
support, William went to New England probably as an indentured labourer.
Rowland Stagg gave testimony in 1734 for the gardener's apprentice, Richard
Hastings, that his master, William Kinchin 'about three years and a half since
being in low circumstances went to Boston in New England and hath lived there
ever since'. William died in Boston in 1746. Rowland Stagg, who ran a
successful cooperage at Great Stone Stairs, Ratcliff, sold the lease of the
Mulberry Garden a few years later.
It may have been a fall in the price of fruit and vegetables that secured the
fate of the Mulberry Garden. Increased pollution from coal fires may also have
meant that the exhausted soil was no longer productive. The land was
eventually sold for development, and the Kinchin family entered the East
London maritime trades.
The Mulberry Gardens
Contributed by Survey of London on Aug. 26, 2016
An approximately four-acre quadrilateral of ground lying west of present-day
Plumbers Row and extending south from the Pierrepoint/Baynes Estate to what is
now Commercial Road was a mulberry garden, densely planted as if an orchard
and laid out with paths in a grid. It might once have extended further east;
its origins remain obscure. Mulberries had been introduced to London by the
Romans and were commonly used for making medieval ‘murrey’ (sweet pottage) as
well as for medicinal purposes, but such a neatly planned grove may have
arisen from James I’s attempt to establish native silk production in 1607–9
when around ten thousand saplings were imported and distributed by William
Stallenge and François Verton through local officials at six shillings for a
hundred plants, less for packets of seeds. Mulberry gardens thus came about
across England, mirrors of the King’s own of four acres in the grounds of St
James’s (now Buckingham) Palace. The commercial project failed, black
mulberries (Morus nigra) having been acquired rather than the white (Morus
alba) that silkworms tend to favour, perhaps the result of deceit; the supply
chain cannot have been so ignorant. There was a second mulberry garden close
by, across Whitechapel Road in Mile End New Town, north of what is now Old
Montague Street and east of Greatorex (formerly Great Garden) Street, and land
to the east of that south of Old Montague Street appears to have been
similarly planted. Spitalfields was already at the beginning of the
seventeenth century a centre of silk throwing and weaving.
Whitechapel’s so-designated mulberry garden, like that at the palace,
eventually fell to use as a pleasure ground after a period as a market garden
held on a lease from about 1679 by Giles Kinchin and his indirect descendants
up to around 1750 (see separate contribution). After the garden's failure as a
commercial venture in the 1720s it appears that Rowland Stagg adapted the
premises to be a pleasure ground. There was a garden house near the north end
and recreational use continued up to at least 1760, the arrest then of four
young gamblers by Sir John Fielding’s runners indicating anxieties about the
presence of vice. An executed pirate refused burial elsewhere was interred in
the otherwise disused grounds in 1762.
The Mulberry Garden ‘behind Whitechapel Church’ was made new use of for a few
weeks in late 1764 as a temporary asylum, a tented camp for around 400
deceived and destitute refugees from the Palatinate and Bohemia who had been
abandoned on what they had undertaken as a journey to Nova Scotia. Helped by
exhortations to charity and by local people, notably other Germans, in
particular Dr Gustav Anton Wachsel, the refugees were able after all to depart
and, following a petition to King George III, to settle in South Carolina. The
garden remained untenanted until 1772 when John Holloway, a Goodman’s Fields
cooper, acquired the property and adjoining lands (about 4.5 acres in all)
with a handful of houses from Stepney manor for building.
Developments from 1784
Contributed by Survey of London on Aug. 26, 2016
Under Holloway’s ownership streets were laid out from 1784 with more than 150
small two- and three-storey houses, up by the 1790s on leases of from 61 to 81
years. Union (Adler) Street was formed where Windmill Alley had branched from
Whitechapel Road. What had been Johnson’s rope walk to the east, then Baynes
Passage, became Plumber’s Row, probably because a property at the north end of
its west side pertained to Alderman Sir William Plomer. Great Holloway Street
and Little Holloway Street ran east–west on the present line of Coke Street,
and Mulberry Street crossed as what is now Weyhill Road continuing north to a
small open space that John Prier laid out as Sion Square in 1788–9. Greater
density was interposed with the formation from 1788 of Chapel Court between
Union Street and Mulberry Street; that finished up in the twentieth century as
Synagogue Place.
Sion and Chapel have their explanation in the adaptation of an attempt to
sustain the allures of the place as a pleasure ground. A large site on the
east side of Union Street, 100ft by 160ft, was taken in June 1785 with an
81-year lease by George Jones, a ‘riding master’, with James Jones in
partnership. They built a ‘riding school’ that incorporated ‘scenery and
machinery’. This early circus opened in April 1786 as ‘Jones’s Equestrian
Amphitheatre’. It had a copper-covered dome, its ceiling perhaps decorated
with ‘painted palm-trees and other forms’, atop a circle of about 100ft
diameter with galleries on a ring of columns for a capacity of 3,000 to
witness the display of ‘a great variety of incomparable horsemanship, and
various other feats of manly activity’.With William Parker, George Jones
also held the other side of Union Row (present-day Mulberry Street) including
the Union Flag public house. The circus venture folded in April 1788 with a
send-off that included non-equestrian acts from Sadler’s Wells and Philip
Astley’s Royal Grove. Astley’s Riding School and Charles Hughes’s rival Royal
Circus, Equestrian and Philharmonic Academy, both close to Westminster Bridge
on the Surrey side, had probably inspired if not actually produced the Joneses
in the first place.
At its closure the amphitheatre had been let for conversion to use as a chapel
for the Countess of Huntingdon’s Connexion. Founded in 1783 as a dissenting
denomination, the Connexion had already converted another circular pleasure
pavilion, the Spa Fields Pantheon in Clerkenwell. The Union Street building
became the Sion (or Zion) Methodist Chapel, a stronghold of Calvinistic
Methodism that had its own school.
Elsewhere on what had been Mulberry Gardens the Mulberry Tree public house
stood on the north side of Little Holloway Street. The south end of Holloway’s
estate, where the road frontage to White Horse Lane became the west end of
Commercial Road, was by 1794 the site of Severn, King and Co., substantial
sugar-bakers. Their property was extensively developed with a new 71-year
lease granted to Benjamin Severn and Frederick Benjamin King in 1816. The
sugar house burnt down in 1819 and the insurers refused to pay the loss, a
cause célèbre. Rebuilding of a fireproof character ensued along the lines of a
Mr Howard’s patent. But bankruptcy followed in 1829; the property was taken on
by Fairrie Brothers and Co. by the time Holloway’s estate as a whole was sold
off at auction in 1839. The refinery passed to Candler & Sons in the
1860s and was used for sugar and other warehousing up to the 1920s. There was
then rebuilding for garages that included a petrol station to the west.
This locality was for most of the twentieth century an important centre of
Jewish institutions, notably two venerable synagogues displaced from the City
that were constituents of the United Synagogue. The east side of Union Street
south of Holloway Street was redeveloped in 1897-9 for the New Hambro
Synagogue. This Jewish congregation, one of London’s oldest, moved from the
City of London under Chief Rabbi Dr Hermann Adler (1839–1911), the son of and
successor to Chief Rabbi Nathan Marcus Adler, founder of the United Synagogue.
Lewis Solomon was the architect of a substantial and outwardly four-square
Italianate building, with two entrances for men and one for women facing Union
Street. The uppermost storey housed a committee room and caretaker’s flat. The
interior seated 370 and had an unusual arrangement, with flights of stairs
rising either side of the Bimah to reach the gallery at the Ark or east end
for overflow male seating. The ladies gallery was to the west.
The street was renamed Adler Street in 1913 and the property extended round to
Mulberry Street for a Jewish Court to the south. The district had become
predominantly Jewish, with some Germans still present. Booth’s survey noted
tailors and bootmakers as prevalent in 1898, registering general good repair
and ‘the constant whirr of the sewing machine or tap of the hammer as you pass
through the streets’, as well as ‘the feeling as of being in a foreign
town’. By the 1930s many of Mulberry Street’s houses were being condemned
as dangerous structures and the synagogue closed in 1936. The London Mosque
Fund attempted unsuccessfully to buy it in 1938–9 before securing property on
Commercial Road.
On the north side of the Adler Street/Holloway Street corner, the Grand Order
of Israel Friendly Society built the Adler Assembly Hall in 1924–5, with F. J.
Cornford as architect. This, which came to be called Adler House, was a neat
three-storey polychrome-brick building with a Star of David between the upper
storeys on a setback at the site’s corner. Its upper floor had a meeting room
and a billiard room. Around 1931 it became the Regina Ballrooms and a boxing
licence was approved in 1934.
Heavy bomb damage in the Second World War led to the clearance of almost
everything east of Mulberry Street, all but three houses on Plumber’s Row, and
five houses and the Mulberry Tree pub on Mulberry Street. Plumber’s Row was
entirely cleared and widened in 1962. The synagogue survived into the 1950s
for use by the displaced Court and as a Jewish Reading Room, which transferred
into Adler House. That had seen temporary war-time use as a synagogue and The
Folkhouse (Beth-Am), then briefly in 1946–7 as the New Yiddish Theatre, before
supporting a further range of Jewish community uses. Finally, from 1958 to
1977, synagogue use returned for the much-diminished Great Synagogue (Duke’s
Place), bombed and then sold out of its historic Aldgate home. After a short
period of commercial use Adler House was demolished around 1990.
The German Roman Catholic Church of St Boniface, Adler Street
Contributed by Survey of London on Aug. 26, 2016
London’s German Catholic Mission acquired Lady Huntingdon’s Sion Chapel in
1861. This congregation had its origins at the Virginia Street Chapel, just
south of Whitechapel in Wapping, in 1808 when there were thousands of German
Catholics in the area, largely employed in sugar refining. A year later the
mission moved to premises in the City that were dedicated to SS Peter and
Boniface, the last (born Wynfrid) appropriate as having been an English
missionary in Germany.
In 1862 there was a thorough refit of the former circus building in a
Romanesque style, overseen by Frederick Sang, a German-born architect and
decorator based in London. It included an 18ft-wide Caen stone altar. A
section of the building east of the amphitheatre was maintained or adapted for
the mission’s school. At the opening the Rev. Dr Henry Edward Manning preached
and Cardinal Wiseman blessed the new church. But in May 1873 it suffered a
spectacular collapse of its domical ceiling and had to be cleared. Manning
helped Father Victor Fick to raise funds for a replacement building. A German
Gothic scheme by E. W. Pugin (who had prepared plans for a building for the
Mission in 1859–60) was superseded by a design from John Young for a loosely
Romanesque building, a style preferred by Manning who attended the opening in
1875. A basilican brick structure, its square west tower incorporated a mosaic
of 1887 showing St Boniface preaching. Set well back from the street, the
church gradually came to be enclosed by later structures. Young oversaw the
addition of a presbytery to the south-east in 1877, a school in 1879, and,
through Father Henry Volk with justification on grounds of a growing immigrant
congregation, eastwards extension of the church with an apse and enhanced
interior decoration in 1882. Stained-glass windows and wooden Stations of the
Cross were of German origin. There were further works in 1885, when bells
made in Whitechapel were added to the tower. In 1897 Father Joseph Verres
gained approval for the formation of a covered playground below a schoolroom
and sanitary block to the north-east. More improvements and an extension of
this block followed in 1907–8 and 1912–13.
Dispersal and expulsion of members of the congregation aside, the German
church suffered heavily the consequences of wars with Germany. It was slightly
damaged in a Zeppelin raid in 1917. Having been confiscated as enemy property,
ownership passed in 1919 to the Catholic Archdiocese of Westminster.
Consecration followed in 1925 when Father Joseph Simml was installed as
priest. Then the church was entirely destroyed in September 1940 by a high-
explosive bomb. Simml, an opponent of Fascism, stayed through the war,
sometimes preaching in the open air. The congregation retreated to the
easterly school buildings which with the presbytery were all that
survived.
Rebuilding was pursued despite the loss of much of the congregation to more
salubrious parts of London. Some remained willing to travel to Whitechapel,
and from 1949 there were also new immigrants, predominantly women, many from
East Germany drawn to work in factories, hospitals and homes, for education or
through marriage, sometimes to British soldiers of the post-war occupation.
Some prisoners of war also stayed on. War-damage assessment was handled for
the Archdiocese by Plaskett Marshall & Son, architects, who prepared a
first conservatively historicist scheme for a new church in 1947. Without
funding this was premature, but on archdiocesan advice the firm was kept on.
Upon the death of the senior partner, his son, Donald Plaskett Marshall, took
control through Plaskett Marshall & Partners.
From 1952 the rebuilding was pursued by Father Felix Leushacke (1913–97),
thinking big in anticipation of future growth and working with Simml, who was
said to have brought a liking for Bavarian Baroque to the project. Alongside
war-damage compensation there was to be financial help from the West German
government. The first plans for the new building disappointed Leushacke so in
1954 he involved a German architect and friend, Toni Hermanns of Cleves
(Leushacke’s birthplace). Hermanns visited the site, prepared numerous
possibilities in sketches and then presented worked-up plans and a model that
were photographed and published. The model and preliminary sketches survive at
the church. Hermanns, a powerfully imaginative architect best known for the
Liebfrauenkirche in Duisburg of 1958–60, proposed a cuboid block, to be lit by
numerous small round windows in a radiating pattern on its long west
(liturgical south) elevation. The Archdiocese vetoed the scheme – Leushacke
quoted its response as ‘Never!’, upon which Plaskett Marshall said (an
assertion that he was to remain in control in Leushacke’s view), ‘And now you
leave the dirty work to me!’ Plaskett Marshall worked up revised plans in
close if fraught consultation with Leushacke in 1955–6, encountering many more
objections from Bishop George Craven at Westminster. The scheme was settled
with approval from the newly installed Archbishop William Godfrey in 1957
after debate over the cubic or auditory nature of the main space,
progressively non-processional for a Catholic congregation at this date. Higgs
& Hill Ltd undertook construction beginning in November 1959 and the new
Church of St Boniface opened in November 1960, Cardinal Godfrey being present
at both the start of work and the opening. A building of some architectural
panache, the Church of St Boniface is unlike other work by Plaskett Marshall
and does seem in significant measure to reflect Hermann’s approach and
aesthetic, though Hermanns was not involved after 1954. Wynfrid House,
adjoining and also by Plaskett Marshall, supplies telling comparative
evidence.
The presbytery to the rear on Adler Street was ready by 1962. There were
seatings for 200 in the nave and 60 in the gallery, within a concrete-cased
steel portal-frame structure. The main walls are of hand-made dark-brown
bricks rising to a clerestorey above which concrete eaves cast (unusually) on
plastic-lined shuttering for a coffered effect underlie a copper roof supplied
by the Ruberoid Co. Ltd. A Westwerk houses a timber-lined narthex and has
small coloured-glass cross windows in square patterning to its upper-storey
façade. The south-west tower rises 130ft with concrete slabs faced with grey-
scale patterning in ceramic mosaics. At its top an open belfry houses salvaged
Victorian bells. This slender and prominent tower was chosen in preference to
central heating, toilets and a vestry room, prestige trumping comfort. The
building as a whole is remarkable for the richness, originality and elegance
of its decoration. The plain three-storey presbytery to the south facing Adler
Street contrasts with ochre two-inch bricks.
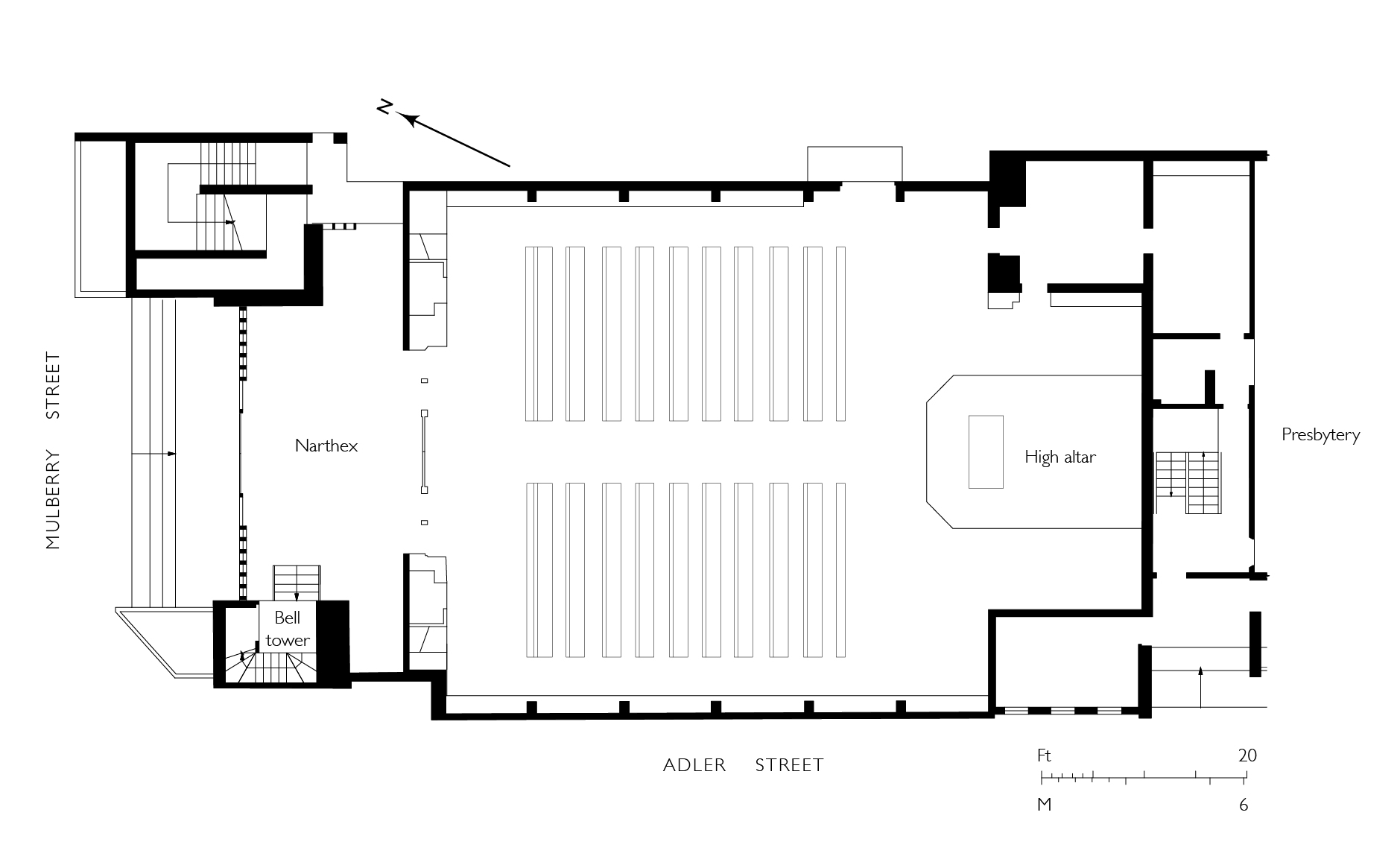 Plan of the
Church of St Boniface as in 2017 (drawing by Helen Jones)
Plan of the
Church of St Boniface as in 2017 (drawing by Helen Jones)
The church interior is spacious and light, generally white in its surfaces
setting off fittings and stained glass of distinction. The high altar, Lady
Altar, tabernacle plinth, and a quasi-triangular font are all of a dark green
marble, with a chancel floor of white Sicilian marble, enlarged after Vatican
II. On the south (liturgical east) wall there is a large sgrafitto mural of
Christ in Glory above St Boniface preaching to the faithful, made by Heribert
Reul of Kevelaer, near Cleves. Figurative and decorative wrought iron is by
Reginald Lloyd of Bideford, Devon – four panels (altar rails resited as a kind
of reredos) and a gallery front depicting the Crucifixion with the Nativity
and the Resurrection. An ambo or pulpit front depicting the parable of the
sower has been removed since 2003. There is a lectern of 1980, made by Lloyd
to mark the 13th centenary of St Boniface’s birth in Devon. The font has a
bronze cover commemorating Simml (d.1976), also by Reul. To the north
(liturgical west) the gallery front has the Stations of the Cross, relief
carvings from Oberammergau (by Georg Lang selig Erben), eleven of fourteen
dating from 1912 and reused from the old church. The organ of 1965 was made by
Romanus Seifert & Sohn. A spectacular stained-glass window by Lloyd above
the gallery depicts Pentecost. The congregation began to disperse and
dwindle and since the 1970s the church has been shared with a Maltese
community.
Memories of World War II from the Family Gilford
Contributed by Sarah Milne, Survey of London on June 8, 2017
Tony Gilford recalls his family's connection to St Boniface focusing on what
it was like during World War II:
I was just 130 days old on 3 September 1939 and probably with my Dad (1912)
and Mum (1910) at the start of the 11 o'clock high mass at the St Boniface
German Catholic Mission Church in Aldgate, London E1. At 11.15am in this very
hour, history records, the primeminister Neville Chamberlain was making his
BBC Home Service radio broadcast speech to the nation declaring war on
Germany. Of course I do not recall this event personally.
Every Sunday the St Boniface Church was a friendly meeting place for the
Anglo-German catholic community in London: butchers, bakers, hairdressers,
jewellers, waiters, wine merchants, domestic staff, musicians, au-pairs, etc.
Some were born in England but with one or both parents of German lineage.
Some, especially the older generation like my grandparents, born in Germany
but had emigrated to England and taken up British naturalisation before 1939.
Some were recent German migrants staying with families to learn English, find
employment, perhaps a new homeland. My parents, Peter and Lily Gilford, had a
corner back street shop and bakery at 72 Marmont Road in Peckham SE15. A ride
across Tower Bridge on a 78 bus and a short walk along Whitechapel Road led to
St Boniface Church in Adler St.
Our paternal grandparents, Peter and Monika Gilsdorf, originally lived in a
small village, Nagelsberg, Wurttemberg, south Germany, before emigrating. My
own Mum and Dad were born in London before WWI, spent their childhood as
refugees repatriated to Germany, and came back to London in the late twenties.
Master bakers and butchers were exempted from military service but many of the
St Boniface young men volunteered or were conscripted.
 Plan of the
Church of St Boniface as in 2017 (drawing by Helen Jones)
Plan of the
Church of St Boniface as in 2017 (drawing by Helen Jones)