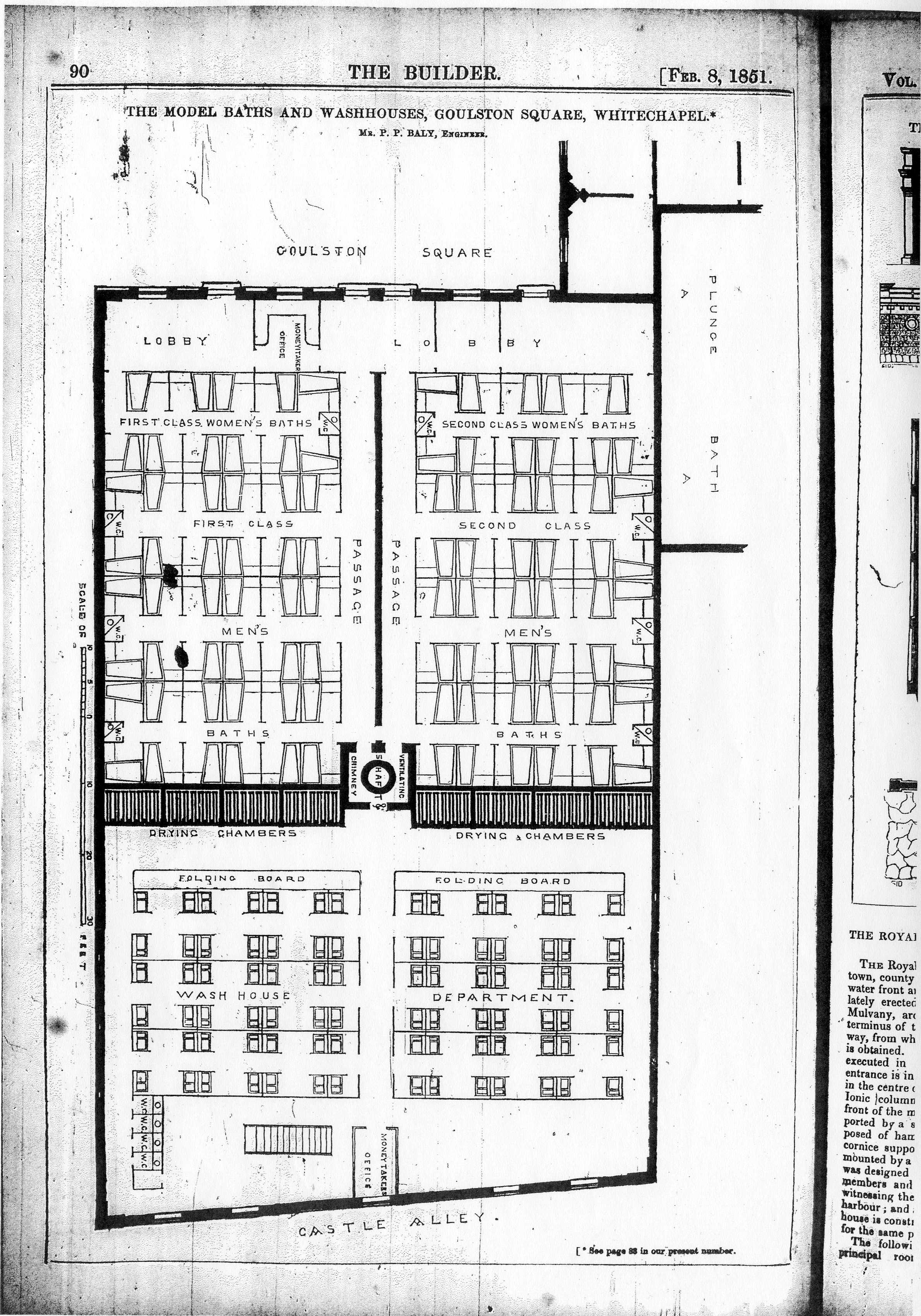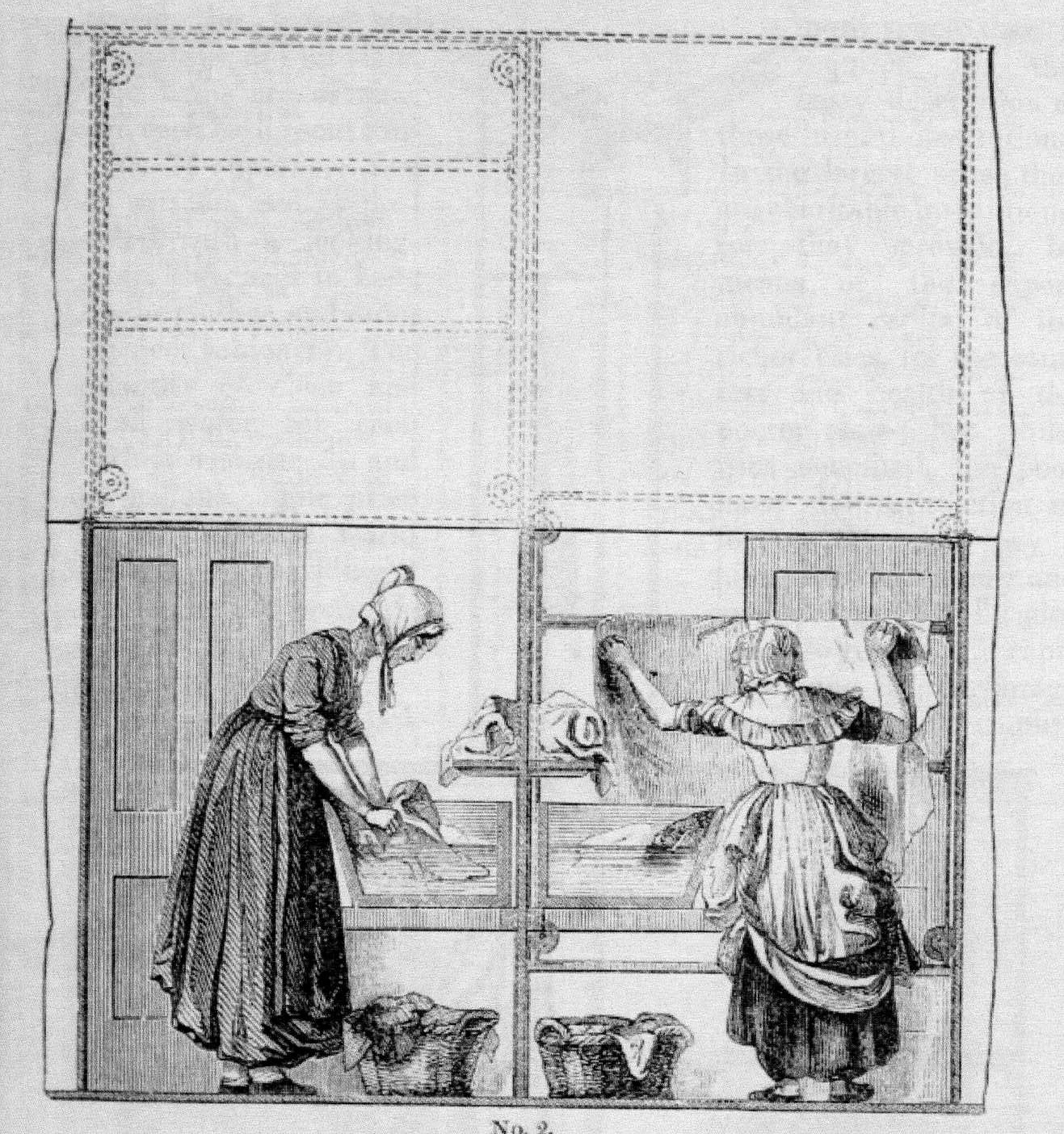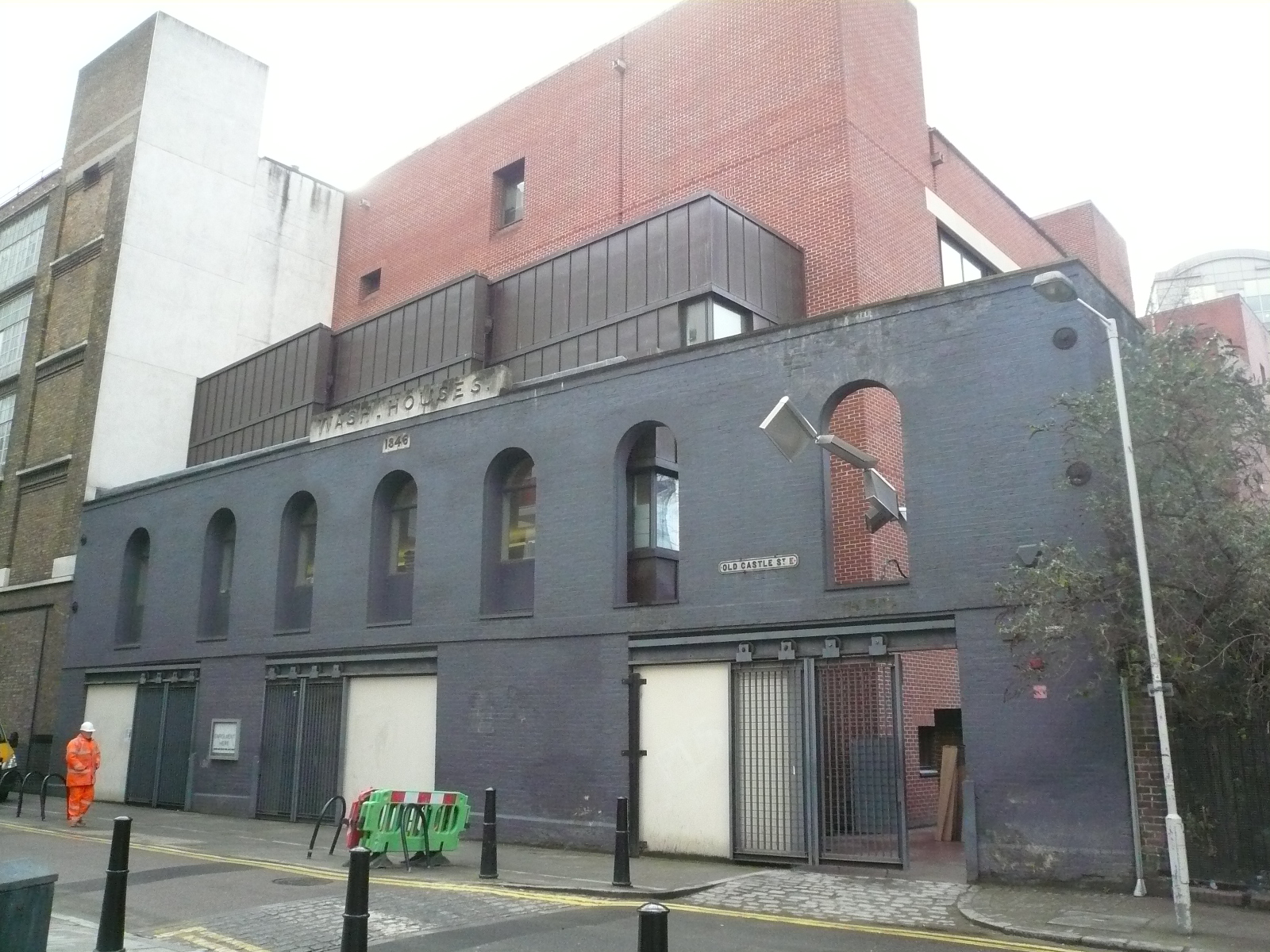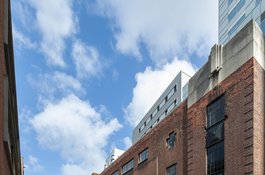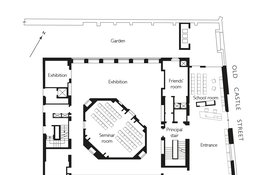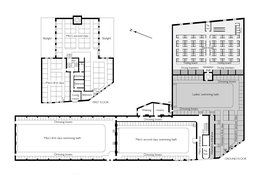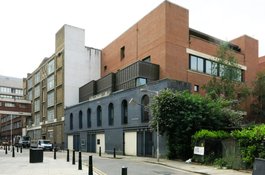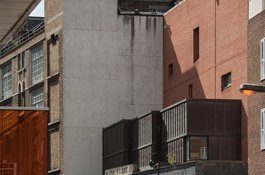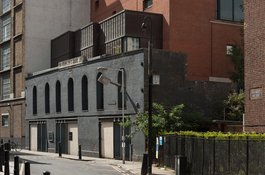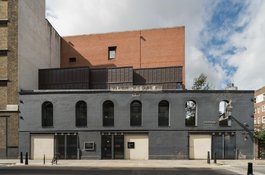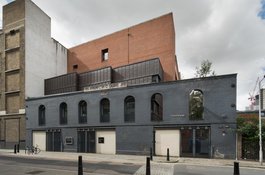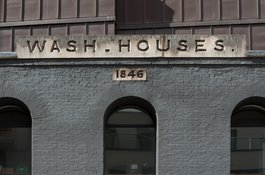London Metropolitan University's Buildings
Contributed by Survey of London on Aug. 2, 2019
All the buildings between Goulston Street and Old Castle Street south of
Arcadia Court and Herbert House, as well as one building on the east side of
Old Castle Street, are occupied by London Metropolitan University (LMU). That
institution was created in 2002 through the merger of the University of North
London and London Guildhall University. Several of the buildings had since the
early 1970s been occupied by one of the last’s predecessors, the City of
London Polytechnic. These buildings, of the 1900s to the 1960s, were
originally offices, warehousing and packing facilities for the Brooke Bond tea
company. From the 1990s university use spread north to the site of the
Goulston Square Baths.
Brooke Bond and Calcutta House
The dominant building on the LMU site is Calcutta House, the core of which is
a packing factory built in two stages in 1910 and 1913–14 for Brooke Bond Ltd,
tea dealers and blenders. This firm had been founded in 1869 by Arthur Brooke
(1845–1918), a retailer of tea and coffee in Manchester, who within two year
had five shops in Manchester, Leeds and Liverpool and had moved into
wholesaling, which soon came to dominate the business. In 1873 Brooke Bond
opened London premises at 58 Cheapside and 129 Whitechapel High Street,
expanding greatly in the following decade, and offering a profit-sharing
scheme to its 154 employees by 1882.
The High Street property included stores to the rear that acquired a frontage
when Old Castle Street was widened. Brooke Bond acquired other sites cleared
in the road widening and from 1888 to 1895 built and rebuilt (following a
fire) warehousing at 3–9 Old Castle Street. This may have been to the designs
of the architect William Dunk; the buildings resembled his surviving warehouse
at 31 West Tenter Street.
Further northwards expansion followed from 1909, with the acquisition of the
site south of the public baths that had been David King & Son’s builders’
yard. The architects of the first and northern part of the large steel-framed
packing factory built here in 1910 were Sidney Stott Oldham in conjunction
with Dunk, the builders G. Parker & Sons of Peckham. With five storeys
over a basement, the former factory is red-brick faced to Goulston Street
where the set-back building line of Goulston Square was maintained, the
recessed southern bays leaving space for loading. Stone dressings include a
bold arch-headed door-hood and narrow round-headed high-level staircase
windows with keystones. Elsewhere vast rectangular windows light the former
packing floors, and there is stock brick to the plainer Old Castle Street
elevation. The broader southward extension of 1913–14, designed by Dunk &
Bousfield and similarly constructed, was separated from the original building
by a light well (covered by a steel bomb-proof cover in 1915). The packing
floors extended into the former tenements that had been built with St Paul’s
German church, emptied in 1914. There was thus an incongruously Gothic
appendage to the warehouse’s Goulston Street front.
Brooke Bond expanded yet further across Old Castle Street, taking the frontage
opposite its complex, a shallow site that included the Green Man pub (see
below) extending back only to Tyne Street. This was redeveloped in 1931–2
initially as a warehouse but converted during construction to be a staff
welfare centre. Designed in a tentatively Expressionist manner by Albert Leigh
Abbott (1890–1952), it was erected by local builders Walter Gladding & Co.
Ltd. It is a four-storey and basement steel-framed building faced in brick and
patent stone, with large steel-framed windows by Crittall Ltd. Entrances at
either end lead to staircases and a lift was placed at the north end. An
enclosed footbridge has always connected what was the top-floor directors’
dining room floor to Brooke Bond’s main building opposite. The ground floor
included a workers’ lounge and dance room with a sprung maple floor, the first
floor the workers’ dining room, the second the office-staff dining room and
kitchens. Well specified, with teak joinery throughout, the building was also
technologically advanced – a radio-gramophone piped music to speakers in all
the rooms.
Brooke Bond’s buildings were seriously damaged in the Second World War, the
1890s warehouses at 3–9 Old Castle Street completely destroyed. In 1946 Abbott
oversaw repairs and designed a temporary light-steel structure for 3–7 Old
Castle Street. The former church tenements at the south end of Goulston Street
were replaced with a plain four-storey range. The basement of the ruined
church and a surviving part of its schools were also taken over.
By 1949 J. Stanley Beard was Brooke Bond’s architect. He designed the
warehouse and packing building that went up at 7–9 Old Castle Street in 1951,
extended south to Nos 3–5 in 1955. This was to house paper stores, tea
packers, tea-chest repairs and engineers, and incorporated a large loading
bay. It is in the Utility style typical of much 1950s rebuilding locally,
faced in red brick with steel strip-windows in thin concrete frames. Beard,
who designed Brooke Bond’s blending factory in Bristol in 1959, designed
further three- and four-storey warehouses for the south end of Goulston
Street’s east side in 1961. Built in 1964–5, these were for paper stores and a
sales department above loading bays to the north and a maintenance office and
stores to the south.
In 1968, after a century of expansion tied up with the British Empire,
especially north-east India, Brooke Bond merged with another multi-national
food producer, Liebig, inventors of the Oxo cube. Its Whitechapel buildings
were soon given up.The City of London Polytechnic was formed in 1971 as a
result of policies given impetus by the publication in 1966 of a White Paper,
A Plan for Polytechnics and Other Colleges. The science and technology
departments of Sir John Cass College (whose art department already had a
Whitechapel presence in Central House) amalgamated with the business-focused
City of London College. The former Brooke Bond buildings were taken over in
1972 and in 1974 adapted to reflect the science focus and integrated as
Calcutta House by Fitzroy Robinson and Partners, architects. Basements
included specialist labs (microbiology, neurophysiology, ‘toxic procedures’),
and the 1950s building on Old Castle Street had an ‘animal room’, with fish
tanks, birds and mammals. Upper floors had lecture rooms, offices, a refectory
and lounge. The former welfare centre on Old Castle Street was given a
language lab in the basement and a library on the first floor.
The Women’s Library and later developments
In 1992, the City of London Polytechnic was granted university status as
London Guildhall University. A year later it acquired the derelict former
public baths to the north of its existing premises with permission for change
of use and a view to expansion for library, computing and exhibition space,
conference facilities and office and teaching areas. The University hoped
finally to find suitable accommodation for the Fawcett Library, acquired in
the 1970s from the Fawcett Society, which had its origins in the London
Society for Women’s Suffrage, and housed unsuitably in the basement of
Calcutta House. An outline scheme of 1995, in a feasibility study by Jones
Lang Wootton, proposed redevelopment on the L-shaped footprint of the baths,
with a typical early-1990s feature, a corner octagon, on Goulston Street. The
Fawcett Library would be set back from Old Castle Street behind a ‘suffragette
garden’. Only the east or Model Baths side of the site was developed
initially, following a competition won in 1995 by Wright and Wright
Architects. Construction in 1999–2001 with Kier as main contractors cost £4.4
million, funds coming from private and public donors, the Heritage Lottery
Fund being the most significant.
The client’s brief requested the new library ‘feel permanent’. Wright and
Wright’s design made use of thick concrete walls which contributed to a
restrained architectural aesthetic while improving environmental performance.
As in Baly’s Model Baths, design was technology-led, ornamentation shunned in
favour of efficiency and ventilation. Yet, in a notably if not uniquely
intelligent instance of façadism, the practice elected to retain the Old
Castle Street front wall of 1846, a gesture to a kind of continuity as
thousands of women had come through here. The building behind occupied only
about three quarters of the plot’s width, space to the north given up to be a
paved garden with silver birches behind the stepping down north wall of the
baths. In its dignity and pragmatism, the building was regarded by the
architectural press as a ‘model of politeness’. Indeed, it was the willingness
to engage with the site’s history that Claire Wright believed won the
architects the commission. Behind the punctuated black-painted façade, a
substantial red-brick block steps back, rising to five storeys above a
basement. Internally, accommodation was arranged around a central ground-floor
exhibition space within which there was a pod-like double-height seminar room.
A modest staircase led to a first-floor café lit by the arch-headed windows of
the 1840s façade. Upper floors housed the archive, reading rooms and a double-
height library across the front of the building with a shallow barrel-vaulted
ceiling. Connections between these diverse and interlocking spaces led The
Architectural Review to laud the building for possessing ‘the elegant
complexity of a Chinese puzzle’. It has been argued that the rejection of
conventional spatial hierarchies was a self-consciously feminist act. In 2002
the Women’s Library was awarded the RIBA Journal’s ‘Best UK Building of the
Year’ Award.
London Guildhall University gained backing from the Higher Education Funding
Council for England for redevelopment of the Goulston Street side of the
former baths site in 1999, but works had not begun in 2002 when it merged with
the University of North London, another former polytechnic, based in Holloway
Road. This was the first merger of two universities, and the new London
Metropolitan University was in its student numbers the largest university in
the UK. The Goulston Building, as it became, went up in 2003–4 as a law and
business school. Also designed by Wright & Wright, it was built by
Willmott Dixon, contractors. The long and undemonstrative range echoes the
red-brick elevations and strip windows of Calcutta House’s post-war buildings.
There is a recessed entrance at the four-storey south end giving access to a
long double-height top-lit corridor that is a common room and exhibition
space. Teaching rooms originally included one configured as a mock courtroom.
The building also incorporates barrow storage for Petticoat Lane market at its
north end. The former warehouse of 1964–5 at the south end of Goulston Street
had its loading bays infilled with glazing in 2004 to the designs of Robert
Hutson architects, to create another double-height reception area, this
building being otherwise devoted to library and study space.
The Women’s Library lasted only until 2012. London Metropolitan University,
hit by funding crises including a ban on international students, could no
longer afford to run it and the collection was sold to the London School of
Economics. In efforts reminiscent of those to save the baths on the same site,
the ‘Save The Women’s Library’ campaign gathered a petition with over 12,000
signatures and the backing of prominent supporters including RIBA President
Angela Brady. One protester reflected that the Library and its award-winning
home belonged together, like ‘a body and its insides’, but to no avail. In
2015 Molyneux Kerr Architects altered the interior by replacing the seminar-
room pod with a lecture theatre. The University’s own archival collections
were brought to the site, along with the Trades Union Congress Library, the
Archive of the Irish in Britain, and the Frederick Parker Collection, over 200
chairs and archives relating to the history of British furniture-making.
Following the sale of Central House in 2015, the Cass School of Art was
relocated to Calcutta House in 2017 on a temporary basis pending the intended
consolidation of London Metropolitan University on a single site at Holloway
Road, the size of the student body being much reduced following the ban on
overseas students. ArchitecturePLB and Willmott Dixon Interiors oversaw the
adjustments. The Architecture Department moved to the Goulston Building, law
departing for Moorgate, and the former staff-welfare building on the east side
of Old Castle Street was refurbished to create workshops and studios.
Other studios and related space in Calcutta House were intended ‘for a design
life of only two years’, but in 2019, as growth returned, it was announced
that LMU had scrapped its ‘one campus, one community’ plan and that the Cass
would remain at Calcutta House.
