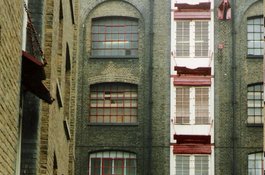Hooper Square
Contributed by Survey of London on June 5, 2020
South of Hooper Street late twentieth-century redevelopment was delayed long
after the National Westminster Bank had built to the north in the 1970s,
probably in part at least because of the costs and technical challenges of
removing an extensive array of railway vaults. Tower Hamlets Council had
permitted NatWest’s Management Services Centre on the basis that sixty per
cent of the larger site would be made available for housing, which imposed a
presumed use for the land south of Hooper Street. The Greater London Council
was considering its suitability for low-rise housing in 1977 when NatWest
appears to have disposed of the property. Development plans did not surface
until 1986 when the site’s owners were Countryside Properties Ltd, an Essex-
based developer, working here in association with Abbey Housing, part of the
Abbey National Building Society. At the end of 1987 permission was given for
the erection of a development of 129 flats and maisonettes, studios to three-
bedroomed, in blocks of four to six storeys, most arranged in a square around
an acre of landscaped communal garden, flanked west by Bowman Mews (named
after the sugar refiners on the site) and south by Conant Mews (after the
nineteenth-century landowners). The vaults were cleared in 1988 and the estate
had been built by 1990.
The architects were Darbourne & Darke. Hooper Square was less ground-
breaking than their Lillington Gardens development of 1961–73, but it shares
the firm’s emphases on private outside space, variety of outline, intelligent
flat planning, and generous landscaping. It resembles more their housing-
association estate at Queen’s Road, Richmond, where building began in 1978.
Many flats have their own doors to Back Church Lane or Hooper Street, some
raised over parking with first-floor terraces. As at Queen’s Road, and as was
widespread in the years around 1990, there is a canted corner, to the north-
east, which led to the laying out of hexagonal studio flats. The estate is
faced in beige stock brick, contextual deference to nearby listed buildings
that has not been sustained by newer neighbours. Elevations are simply
enlivened with soldier courses and shallow arches of dark-grey engineering
brick, and rooflines are broken by small gables. The property market crash of
1989 meant that flats were still being sold, at reduced prices, in 1993. The
estate is collectively managed by its leaseholders as the Hooper Square
Residents’ Association. Pump House Mews, two two-storey blocks, one of two
semi-detached houses, the other of maisonettes, was built to the west of
Bowman Mews in 2000 for Hilden Homes to designs by Barker Shorten, architects,
effectively completing a subsidiary square the north side of which is the
renovated Pump House.
