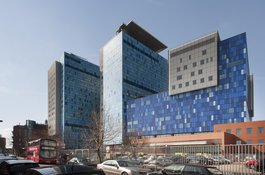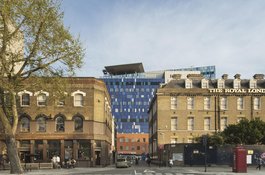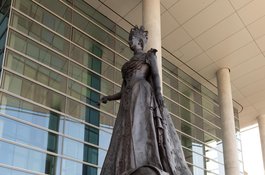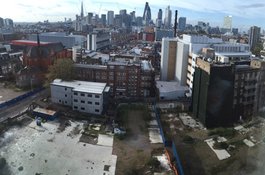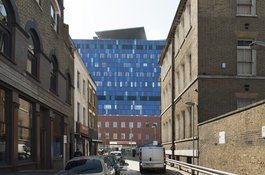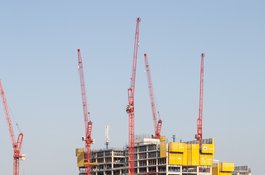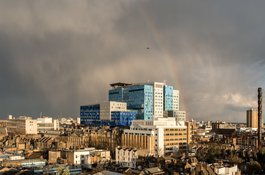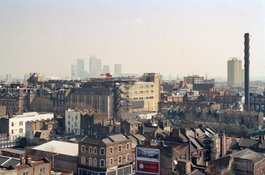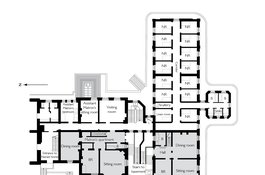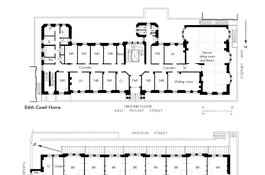The new Royal London Hospital
Contributed by Survey of London on April 29, 2019
A 1992 report on health services in the capital by the pathologist and
administrator Sir Bernard Tomlinson recommended the closure of St
Bartholomew’s Hospital in Smithfield and the transferral of medical and
teaching facilities to the Royal London Hospital, with a minor injuries unit
at Smithfield. Tomlinson’s recommendations sparked contention and were only
partially implemented, yet the merger in April 1994 between Barts, the Royal
London Hospital and the London Chest Hospital generated the impetus for
reorganisation and large-scale redevelopment. The merger represented the start
of a protracted and complicated story, partly so due to uncertainty over the
future of Barts. The East London and City Health Authority determined that it
was more economical to concentrate critical medical services on a single site,
and selected the Royal London Hospital for expansion. A new general hospital
in Whitechapel was intended to augment the state of public health in Tower
Hamlets, a borough with significantly higher sickness, mental illness and
mortality rates than the national average.
In 1995 the newly formed Royal Hospitals NHS Trust commissioned management
consultant MHA to produce a strategy for transferring services from Barts and
the London Chest Hospital to the Royal London Hospital, in association with
specialist hospital architects Llewellyn-Davies, cost consultant Davis,
Langdon & Everest, and services engineer Troup Bywaters & Anders.
These consultants recommended retaining and reconfiguring the main hospital
building, yet identified a large redevelopment area. The site of the nurses’
homes to the south-east of the hospital was identified for a six-storey
clinical centre providing operating theatres, diagnostic services and surgical
wards. A day-care and outpatients’ centre was proposed for the rectangular
site skirted by Stepney Way, Cavell Street and Newark Street.
The Trust subsequently invited the Health Management Group (HMG), John Laing
Construction and Millennium Hospitals to develop plans. With a projected cost
of approximately £260 million, the scheme for a new hospital was set to be the
largest healthcare PFI project undertaken in the United Kingdom. Deterred by
its likely cost and complexity, Laing withdrew from the competition in May
1996. HMG emerged as the favoured bidder, with a scheme developed by David
Hutchison Partnership. Their proposal was formed on similar lines, with the
retention of the main hospital building, along with the Alexandra Wing and the
Grocers’ Company’s Wing, and the construction of a medium-rise 1,100-bed
hospital to the south-east.
The closure of Barts was prevented by the new Labour Government in 1998 after
an inquiry headed by Sir Leslie Turnberg, who recommended its adaptation into
a specialized cardiology and oncology centre. The specification for the new
Royal London Hospital was consequently reduced to 900 beds. By 2003 two
consortia were in competition for the project, which covered work at Barts and
the Royal London Hospital. For the Whitechapel scheme, Bouygues Group engaged
Nightingale Associates to draw up a submission with the assistance of Terry
Farrell & Partners. This consortium was pitted against the Swedish
contractors Skanska and fund managers Innisfree, which enlisted HOK
International, an American firm recognized for its work at the Northwestern
Memorial Hospital in Chicago. Led by design director Larry Malcic, the HOK
International team gained preference.
HOK’s initial scheme was criticized sharply in 2004 by the Commission for
Architecture and the Built Environment (CABE), which objected to its bulky
massing, confusing planning, and lack of coherence with its immediate
vicinity, particularly the main hospital building fronting Whitechapel Road.
The design of the new hospital was considered to repeat ‘mistakes made in
large projects in the 1960s’, which would be costly to remedy. CABE also
voiced concern that the internal configuration of the new hospital had been
compromised by a focus on the proximity of certain departments, at the expense
of other factors such as natural daylight. Another issue was the
unavailability of the large and underused Post Office site to the north-east,
which deprived the new hospital of a street front. These objections were
coupled with remonstrances from Ken Livingstone, who threatened to apply
mayoral powers to obstruct planning permission. HOK withdrew its proposal to
concentrate on revisions, amid reports that Nightingale Associates and Farrell
& Partners were seeking to usurp their scheme. HOK returned to CABE three
months later with an amended design incorporating a public square on the south
side of the main hospital building, necessitating the demolition of its east
wing. The revised scheme gained the partial support of CABE and, after
additional alterations, was granted planning permission in March 2005.
The project was divided into two main components – the construction of a new
hospital and the renovation of the main hospital building fronting Whitechapel
Road. These schemes were accompanied by a number of subsidiary projects: a
four-storey outpatients’ block to the west of the new block, a multi-storey
car park on the site of the disused dental institute in Stepney Way, and a
nursery building on the site of the boiler house in Pasteur Street. This
ambitious scheme was realised partially by the construction of a new hospital
building in 2007–12. This block occupies an extensive site formerly occupied
by the east wing of the main hospital building and a series of nurses’ homes.
The building has also engulfed a swathe of the London Hospital estate, bounded
by Raven Row to the north, Milward Street to the east, Stepney Way to the
south, and East Mount Street to the west.
The new hospital comprises a bulky cluster of three towers; a squat eleven-
storey north tower and two nineteen-storey towers connected by a bridge
straddling Stepney Way. The upper floors of the reinforced-concrete frame are
clad with grey sun louvres and sheer blue glazing in an assortment of tones,
with navy blue reserved for the north tower. An underpass between the central
tower and the south tower serves as a continuation of Stepney Way to Cavell
Street, with a pick-up and drop-off point for patients and visitors. Parking
for ambulances is provided to the east of the north forecourt and along
Milward Street, adjacent to the accident and emergency department. The roof of
the central tower is capped with a helipad and an emergency unit for the
Helicopter Emergency Medical Service (HEMS). The new building opened in March
2012, after twelve weeks of transferring patients, departments and equipment
from the former hospital via a scaffold bridge. A formal opening by Queen
Elizabeth II took place in February 2013. At the time of writing (2019), the
hospital contains 675 beds arranged over 110 wards, and twenty-six operating
theatres.
The north block of the hospital is fronted by a paved forecourt and a car park
on the south side of Whitechapel Road, accessed by East Mount Street. A set of
revolving doors at the north-west corner of the block serves as the main
public entrance to the hospital, opening into a lobby and a corridor that
drifts southwards to Stepney Way. Two separate canopied entrances on the north
front provide direct access to the children’s hospital, the women’s centre,
the renal and urology department, and the accident and emergency department.
On the ground floor, most of the combined footprint of the north and central
blocks is dedicated to an extensive accident and emergency department,
comprising distinct areas for initial examinations, paediatric care, imaging,
treatment and resuscitation. This department is a leading major trauma centre
that attends to approximately 160,000 cases each year.
A covered forecourt with Wade’s statue of Queen Alexandra announces the main
entrance to the south tower. A lobby with a reception area screens ground-
floor clinics. Staircase and lift lobbies are scattered throughout the blocks,
largely connected by a central north–south corridor piercing each block from
the first floor upwards. The lift cores present the principal mode of public
circulation in the hospital, providing access to different departments and
facilities. Light wells over the first-floor radiology department form a cleft
between the north and central towers, securing a therapy garden for the
second-floor outpatients’ department. The second floor also contains prayer
rooms for Christian, Muslim and Jewish patients and visitors. Operating
theatres are located on the third, fourth and sixth floors, and contain
specialized equipment such as the da Vinci system for pioneering robotic
surgery and virtual reality technology. The fourth floor contains ten
operating theatres assigned to specific types of surgery, and two emergency
theatres. The women’s centre and children’s hospital occupy the sixth, seventh
and eighth floors of the hospital. The ninth floor is dedicated to the renal
and urology departments. The upper storeys of the central and south towers
contain inpatient therapies and wards, skirting the exterior of the building
to secure natural light and views. The fifteenth floor and part of the
fourteenth floor are currently unoccupied and unfinished, following a
controversial agreement with the Department of Health to reduce costs. Plant
rooms are installed at the peak of the building, along with facilities for the
HEMS, including offices, an operations room, storage for equipment and
training, and a water tank. The 28m2aluminium helipad, accessed via a sloping
walkway, was produced by Bayards, a Dutch construction company.
The functionalism of the interior spaces of the hospital has been relieved by
the installation of artworks under the auspices of Vital Arts, a charitable
organisation based at Barts Health NHS Trust. Artworks have been dispersed
throughout the building, concentrated in foyers, corridors and public areas
less affected by rigid controls on hygiene, which restricted decoration of the
wards. The ground-floor foyer to the children’s hospital and women’s centre is
adorned with LED signs and bright screen printed tiles with patterns inspired
by Islamic art, designed by Morag Myerscough. The children’s wards were fitted
with colourful over-bed trays, bedside cabinets, and bed curtains with an
inward-facing design, each printed with whimsical views of London created by
the artist Ella Doran. In another collaboration with Myerscough, the
architects Cottrell & Vermeulen were commissioned to create a playspace
and a garden for the seventh-floor children’s wards, both completed in 2013. A
double-height atrium was redesigned as an ‘oversized living room’, with giant
prefabricated installations including a chair, a television and a lamp
introducing focal points for children’s activities and games. The terrace
between the north tower and the central tower was converted into a roof garden
designed to evoke an ‘enchanted forest’ with a shingle-clad den, a tepee and a
pergola, enclosed by wicker fencing to mask the ubiquitous blue glazing.
Elsewhere there are signs of continuity and tradition, such as the entrances
to the south block referred to as Cavell and Lückes. The south concourse on
the ground floor of the central block contains the London Hospital Bell,
donated by Thomas Lester of the Whitechapel Bell Foundry to mark the opening
of the institution’s first purpose-built hospital in Whitechapel Road in
1757.
