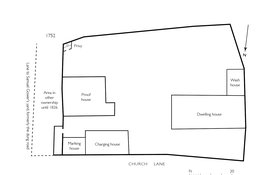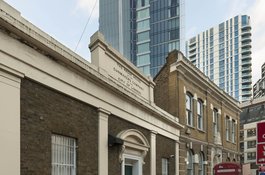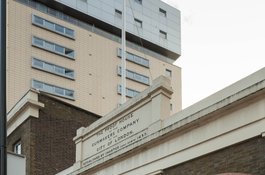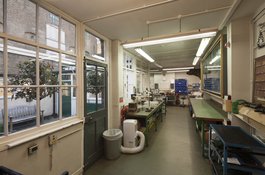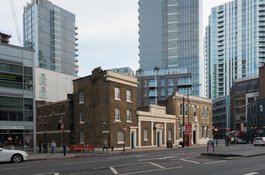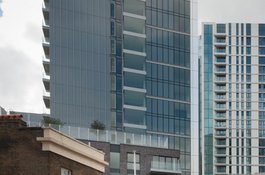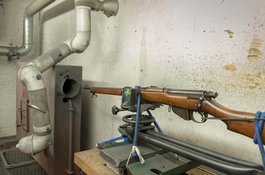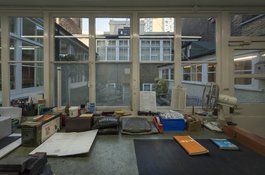Nos 46–50 (the Gunmakers’ Company’s proof-house and former hall)
Contributed by Survey of London on Feb. 17, 2020
The irregular group of buildings that faces Commercial Road between Goodman’s
Stile and Gower’s Walk predates the extension of the road and is thus slightly
set back and out of alignment, following the more directly east–west
orientation of the old Church Lane. More significantly, it is also a unique
survival, a City Livery Company continuing to exercise here an original
regulatory function on a site it has occupied for nearly 350 years. Nos 48 and
50 on the corner with Gower’s Walk are the Gunmakers’ Company’s proof master’s
house, proof house and receiving office, all largely of the 1820s. No. 46, to
the west, is the Company’s former Livery Hall, built in 1871, possibly
incorporating earlier fabric from an East India Company storehouse of
1808.
The Worshipful Company of Gunmakers was instituted by charter in 1637, nearly
fifty years after a group of gunmakers drew up draft procedures for proving
the safety of firearms. Opposition from other interested parties – the
Blacksmiths and Armourers – delayed the creation and adoption of the Company
until a Royal Commission of 1631 recommended its institution. It received its
charter from Charles I, but the proving of guns did not start until the
charter was enrolled in 1656. This enabled the Company to test all new hand
guns, great and small, pistols and daggs (heavy pistols), produced in London
and for ten miles around, or imported, to search for the same, and to ensure
that gunmakers had served a seven-year apprenticeship and produced a proof
piece to the satisfaction of the Company. The Company’s first proof house, for
testing the security of gun barrels by subjecting them to firing loads a
quarter to a third heavier than normal, was built in 1657 near Aldgate on land
owned by John Silke, a gunmaker. An explosion that damaged Silke’s premises
may have encouraged the Company to take a new site in 1663, probably in the
Minories or East Smithfield, the centre of the London gunmaking industry.
In 1676 the Company moved to its current site. This appealed, no doubt,
because it was in an open field and had no neighbours to disturb or damage.
The site formed part of a larger holding bounded north and east by Church
Lane, west by Goodman’s Fields, and extending south as far as present-day
Hooper Street. This property was held in 1691 by John Nicoll, probably a
Holborn soapmaker who had a family connection with Whitechapel through the
Darnelly family, and from 1692 to 1703 by John Skinner, an apothecary with
property in Whitechapel High Street. Skinner’s profession may account for the
land being denominated the Physick Garden, though the name Jackson’s Garden
was also in use. Skinner sold the entire property freehold in 1703 to Benjamin
Masters, a mariner, and part was leased to Jonathan Keeling, a gardener, in
1720. The Gunmakers’ site was at the north-west corner of the Physick
Garden. It was an irregular rectangle of ground, approximately 85ft wide by
58ft deep, bounded north by a ‘mudd wall’ and ‘a passage made by and through
the mud wall’, west by a ditch and a ropewalk, east by ‘the hedge next to the
dung road’, and south by another ditch separating it from the rest of Masters’
land. The proof house of 1676 was built by Michael Pratt, a carpenter, who
held a lease on the ground. That proof house had to be rebuilt in 1713,
this done by one John Rogers on a new sixty-one-year lease from Masters.
Thereafter the Gunmakers acquired the freehold of the site. A proof master’s
house was present by 1733 when the master, Humphrey Pickfatt, was taxed for
the proof house and a dwelling.
In 1752 a boundary dispute arose with Sir Samuel Gower, who had become the
freeholder of land adjoining to the south and west. A plan accompanying the
agreement that resolved this dispute reveals that the Gunmakers’ site did not
extend eastwards quite to what had become Gower’s Walk, from which it was
separated by a long 10ft-wide strip of land, occupied by a greengrocer’s shop
with a small house behind. At this stage the Gunmakers’ premises included the
proof house, roughly 20ft square, to the east adjoining the greengrocer’s, a
privy at the south-east corner of the yard, the 35ft-wide (so double fronted)
proof master’s house to the west (on the site of No. 46), the charging house
(for charging weapons prior to proof), a shallow building about 20ft wide on
Church Lane, with a smaller marking room (for stamping proofed weapons with
the Gunmakers’ proof mark) on its east side abutting a narrow yard intruding
into the greengrocer’s site on the Gower’s Walk corner.
Thus lay the Gunmakers shortly before a major rebuilding, prompted because the
proof house was once again ‘ruinous’. It was reconstructed in 1757–8 ‘on a
more beneficial and useful plan’, with the proof master’s house adjoining. A
date-stone survives, reset on an inner wall of the receiving house (see
below). In 1760 the charging house, marking house and counting house, also
‘ruinous’, were rebuilt on the same sites.
Contention arose in 1781 when Joel Johnson and others complained that the
proof house damaged their investment in houses they had built nearby on
Gower’s Walk, but the Gunmakers reasonably pointed out that the proof house
had been in that location for more than a hundred years, builders must have
been aware of this before they chose to build nearby. Further additions and
improvements were made, though Johnson refused to sell the easterly strip of
land he then held.
Further development happened on the establishment’s west side in the early
nineteenth century. The East India Company had been acquiring arms from London
gunmakers since 1664. From 1709 to 1766 and again from 1778 it used the
Gunmakers’ Company’s facilities to prove its arms. The East India Company
built a storehouse and inspection room in 1807–8 on a westerly strip of the
Gunmakers’ site, of which it took a ninety-nine-year lease in 1815. A door
gave access to the Gunmakers’ yard through which barrels were transferred to
the proof house. Beyond, the westernmost end of the Gunmakers’ holding was
also developed, with two street-side houses with rear workshops, built in 1812
by John Williams, a bricklayer, on a fifty-seven-year lease. These properties
were occupied over the next thirty years by a hairdresser, a bootmaker and a
watchmaker, and were together gradually taken over by George Story
(1805–1874), a scale-maker and the leaseholder from 1839.
By 1823 the proof house was again dilapidated, and the master’s house ‘likely
to endanger the lives of the proof master and his family’. Hereafter the
site was rearranged much as it is today. The freehold of the easterly strip of
land between the proof house and Gower’s Walk was acquired from George Waller,
more amenable to a sale than his father-in-law, Joel Johnson. The new proof
house and proof master’s house were built in 1826–7 at the north-east corner
of the enlarged site, with a single-storey and basement receiving or entrance
building adjoining on Church Lane. These buildings were designed by the
Company’s surveyor, Robert Turner Cotton (1773–1850), perhaps with input from
his son, Henry Charles Cotton (1804–73). John Hill was the bricklayer, and
James Bridger of Aldgate the carpenter. Foundations for the proof house, dug
and redug, were five bricks thick and more than 12ft deep.
The proof house itself, up against Gower’s Walk behind the proof master’s
house, is outwardly entirely utilitarian, a rectangular stock-brick building
with segmental-headed windows at upper levels, of a height necessary to cope
with the pressures and gases generated by proving. Most of the windows are
blind, though some at least originally had iron louvres to dispel the smoke
and pressure. The interior was essentially one space under a cast-iron framed
roof, though subdivided in its lower half into two unequal open-topped proving
chambers, one the main ‘proof hole’, containing a bed of sand where multiple
barrels could be tested at once, the charges set off by a trail of gunpowder.
In 1835 the upper part of the proof room was lined with cast-iron plates by
Graham & Sons to protect the structure from damage from exploding gun
barrels. The original cast-iron roof frame and these plates survived until
1994.
The proof master’s house on the corner is of conventional three-storeyed
design, also in stock brick, with a round-headed ground-floor window, gauged-
brick arch heads and a stuccoed door architrave and cornice. The single-storey
receiving house, possibly incorporating fabric from the marking house of 1760,
originally had a copper-lined gunpowder magazine within its attic. Its three-
bay façade, again stock brick but heavily stucco-framed, makes a stronger if
entirely conventional classical statement. Four pilasters frame openings,
including a central entrance with consoles to a segmental pediment. A
rectangular panel atop the entablature announces: ‘THE PROOF HOUSE OF THE
GUNMAKERS COMPANY OF THE CITY OF LONDON. ESTABLISHED BY CHARTER ANNO DOMINI
1637’.
By 1857 the East India Company building was unoccupied as small arms for India
had come to be supplied by the War Office. The Company surrendered its lease
in 1860 and, following a report by the local architect G. H. Simmonds, the
building was converted in 1863 to be a committee room for the Gunmakers’
Company. This room seems to have been largely incorporated, rather than
rebuilt, when the Gunmakers redeveloped the west side of their property in
1871, extinguishing Story’s lease. Gunmakers’ Hall went up to designs provided
by John Jacobs, the builder, but possibly the work of Simmonds. It included
the old committee room and a new court room to its west with a new two-storey
stock-brick front range in a lumpen Italianate manner. Portland stone
dressings, now painted, include an arch-headed central door surround and a
pierced cornice balustrade. The impressive panelled court room, with a
slightly canted south end, has a bracketed coved ceiling with a central
lantern. A heavy court room table was grandly set off on the east wall by a
huge trophy of arms, a starburst of more than 1,000 bayonets, military swords,
hammers, ramrods etc. In 1893 a further room was created above the committee
room, with a staircase inserted at the front of the east side of the entrance
lobby, this to designs by W. J. Lambert.
The persistence of the Gunmakers on the increasingly urban site had been
challenged since Joel Johnson took issue in 1781. In 1802 the Gunmakers
successfully resisted the trustees of the new Commercial Road’s plan to
acquire the site, though an Act of Parliament limited the hours of the day
when guns could be proved. The Gunmakers succeeded in keeping the site from
the Commercial Road trustees once again in 1824, and also saw off further
limitation on the hours of proving. In 1882 the London, Tilbury and Southend
Railway Company pressed to acquire the site for its vast warehouse, but the
Gunmakers had only to relinquish a small strip with sheds on the south side of
their property. Even so, the south walls of the proof house and court room had
to be heavily buttressed following excavations for the railway warehouse’s
north yard and extensive vaults.
Piecemeal repairs and improvements were made from time to time, mostly
reflecting changes in the requirements of proof. The shift from muzzle-loading
to breech-loading guns and the consequent need for more complex proving
accounted for additions in the yard, a small proof house for testing breech-
loading guns in 1866, by when secondary proofing could be conducted with a gun
fixed in a frame firing into a bed of sand, and other proving-chamber sheds
thereafter. By 1920 low-level viewing shops and proofing rooms snaked around
the southern boundary including behind the court room, and a loading shop
opened off the receiving room. The Company endured lean years in the 1920s and
was obliged to sell Gunmakers’ Hall in 1927, the trophy of arms transferred to
the Birmingham Gun Barrel Proof House.
The buyers were Israel Eichenbaum (1874–1935), owner of a wholesale drapery at
20 Commercial Road, and his son-in-law, Pinkus Segalov (1902–1959), and the
building was let to the Order Achei Brith and Shield of Abraham Friendly
Society. Jewish friendly societies were similar to other such societies,
operating a subscription on which members could call in times of sickness.
Mainstream societies sometimes excluded Jews, so specifically Jewish societies
came into being from the 1790s. The Order Achei Brith (‘Brethren of the
Covenant’), founded in 1894 out of a friendly society founded in 1888, was the
first fully to embrace a Masonic character, operating as a Lodge with
ceremonies, elaborate regalia and rituals. It merged with the Shield of
Abraham Society in 1911 and, in common with other registered friendly
societies, was empowered to administer the National Health Insurance Act of
that year. It was one of the largest such societies by 1928 when alterations
were made by Bovis Ltd to close up the connections between Gunmakers’ Hall and
the courtyard of the proof house. The building, now called Absa House, was
opened as the Order’s headquarters by Lord Rothschild on 14 October 1928, the
consecration conducted by the Chief Rabbi. In 1933 the Order had around 25,000
members. What had been proofing rooms in the yard behind the court room were
then rebuilt as an office, reached from a door formed from one of the court
room windows. The new room was fully lined in modish vaguely art-deco wooden
panelling.
The creation of the welfare state and the loss of the powers bestowed in 1911
reduced the practical need for friendly societies. Meanwhile the Order’s
membership dispersed and failed to rejuvenate. By 1948 it was down to around
5,000 members. Amalgamation with the Order Achei Ameth in 1949 formed the
United Jewish Friendly Society. From 1955 to 1958 No. 46 was let to the St
Louis Club, a social club, with alterations made by H. J. F. Urquhart,
architect, for a restaurant in the former court room, a lounge in the former
committee room, and a first-floor billiard room. Thereafter the basement was
relet to the Gunmakers for arms storage, with alterations for access through
the party wall overseen by Morris de Metz, architect. No. 46 reverted to being
offices for the Friendly Society, part let off to Joseph Textiles Ltd, until
1976, shortly before the society’s dissolution in 1979.
To return to the east part of the site, in 1927 the imminent loss of
Gunmakers’ Hall caused the Gunmakers’ Company to knock the first-floor rooms
of the proof master’s house together to form a new court room, tie-rods being
inserted; R. Hewett was the builder. Following war damage, the Company made
further alterations in 1952 to designs by Albert Robert Fox, architect, with
Wilton & Burgess, builders, to convert the receiving house basement into
the court room, the proof master’s house altered back to form a first- and
second-floor maisonette. In 1959 glazed timber-framed lean-tos for workshops
and rifle storage were added on the south and east sides of the courtyard by
Morris de Metz and James Jennings & Son Ltd, builders.
The only major modernisation of the proof house itself took place in 1993–5
when Thomas & Thomas, surveyors, and E. F. Whitlam, engineers, oversaw
works by W. M. Glendinning Ltd, builders. Two floors and a reinforced-concrete
ring beam and lateral (spreader) beams were inserted, with a light steel-truss
roof replacing late-Georgian cast iron. The extra floors, reached by a new
staircase at the north end of the building, allowed for four smaller proofing
chambers on the ground floor, equipped with ‘snail-catchers’ to contain the
fired bullets, depleting their energy in complex bending lengths of metal
tubing, in place of the traditional sandbanks, with ammunition storage,
loading rooms, a testing laboratory, gun-mounting room and instrument room on
the first floor. The second floor was reserved for storage.
The former hall at No. 46 was sold by the United Jewish Friendly Society in
1976 to the Bank of Credit and Commerce International (BCCI), a private bank
based in Luxembourg and the Cayman Islands, founded in 1972 and rapidly
expanding to become the world’s seventh largest private bank. It closed in
1991 when it was revealed to be a giant money-laundering scheme. The
former court room became a banking hall with desks and cashiers, the floor in
the canted bay removed to create a double-height space, connecting to the
basement by a spiral staircase, with a vast window filling most of the south
wall. Six new openings were made on the north and east sides, connecting east
to the former committee room, now subdivided into a manager’s office and
corridor, and north to the lobby. The one-time first-floor billiard room
became a conference room. The architect was Harry S. Fairhurst. After the
winding up of BCCI, the Gunmakers’ Company offered the liquidators £80,000 for
the building. This was rejected and the building sold at auction for £120,000
to Itzik and Adrienne Robin and Robert and Stephanie Itzcovitz. The Gunmakers
finally reacquired the building for £1.1m in 2007. After the departure of BCCI
No. 46 was used as a textile showroom until conversion to educational use in
2002, first as an outpost of the City of London College at 71 Whitechapel High
Street, and since 2009 as the London College of Christian Revival Church Bible
School, founded in South Africa in 1944.
Following the closure of branch proof houses in Manchester and Nottingham in
1996 and 2000, Gunmakers’ Company proofing of military weapons in Whitechapel
has increased (Ills – Gunmakers proof house interiors in 2018, DK102474 and
102516). By 2008 the proof master’s house was no longer residential, being
reserved entirely for offices.
A hundred years ago, the Builder observed of the Gunmakers that ‘[t]he
history of the Company is devoid of the romantic and historical associations
connected with most of the misteries [sic], and is that of a well-organized
and managed commercial undertaking, doing much useful work and deriving the
necessary income from the fees charged for testing and proving weapons’. That
still holds true.
