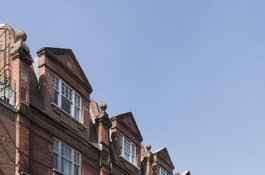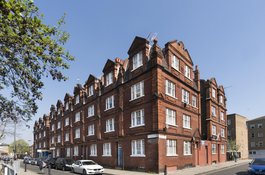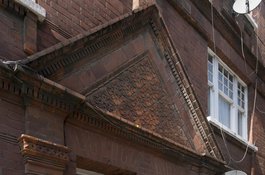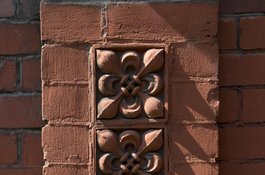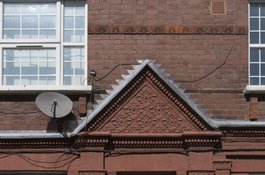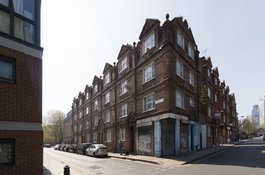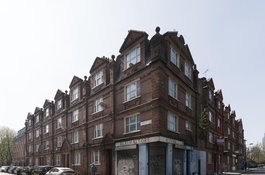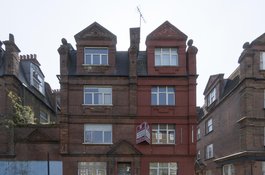Harun Quadi's acquisition of 23 Casson Street
Contributed by Survey of London on May 4, 2018
Harun Quadi settled in the East End in the early 1980s, having originated in
Comilla, Bangladesh.
"I came in this country in 1973 [from Chittagong], I was a junior engineer for
United Steamship Company, and that company sent me for further education in
South Shields and in London.
My home country is Comilla but I studied at Chittagong. I studied at Marine
Academy in Chittagong, from there I finished my basic marine training then I
was employed by Cunard Steamship Company in London.
I finished my training as marine engineer. Two years training in Marine
Academy Chittagong, and after the training then I had the apprenticeship for
two years in a workshop, marine workshop. Then I was employed as a junior
engineer in Cunard Steamship Company, London. Then Cunard Steamship Company, I
worked four years with that company they sent me for a higher education as a
marine engineer. I did my Marine engineer class one-two-three-four and chief
engineer, in South Shields and in London. 1978 to '84 I completed my
education.
I lived in North London first, I was there for two years and after that I
bought a house in auction in 23 Casson Street, London, E1 [in 1982]. That was
a derelict house, I bought that house because I thought I'm an engineer, I
could repair the house and make it for my own living and business.
I bought it for £55,400 and it is a five storied building, it was derelict and
about ten rooms was there, only one toilet at that time. It was cold and it
was just only birds living there. As an engineer I got confidence and I
employed one or two builders and I worked with them as well, I made that whole
house habitable. That was my first venture, that was ten rooms and five
floors. I lived in one of the floors and rented out all the four flats, four
rooms for flats. They're not self-contained flats but it was like flats.
Harun Quadi was interviewed by Shahed Saleem on the 17th January 2018 at No.12
Brick Lane
2–20 Spelman Street, 24–28 Chicksand Street, 11–29 Casson Street and 25–27 Monthorpe Road
Contributed by Survey of London on April 7, 2017
This block, once divided north–south by Little Halifax (Tailforth) Street, was
redeveloped in 1900–03 as a distinctively homogenous complex of tenement
housing. This was the work of Maurice (sometimes Moses) Davis, the eldest of
the six Davis brothers who were all builder–developer–architects. Mostly
active in Kilburn, where he lived, Maurice was less inclined than some of his
brothers to take on East End projects. He obtained 99-year leases from William
Dower Wilson and relatives. The architect Howard Chatfeild Clarke, identified
as ‘Surveyor’, was an intermediary, drawing up building agreements and very
probably though not necessarily architectural designs. Once work had started,
the District Surveyor, Arthur Crow, took exception to the density of Davis’s
development and enlisted the London County Council to take action against
Davis for failing to provide statutory open space behind housing ‘for
occupation by persons of the working class’. An initial judgement found in
favour of Davis, seemingly because it could not be proven that the incomplete
dwellings were intended for working-class people; this was an obstacle the
Davis brothers encountered elsewhere. Undeterred, in 1903, once there were
some occupants, Crow attempted to ascertain their nature, as well as what
exactly was meant by ‘persons of the working class’. The High Court threw the
case back to magistrates to take further evidence. Crow found basements used
as living quarters when Davis had maintained they were intended only as
cellarage. Davis was in Bournemouth, attending his eldest son in illness; his
life hereafter was blighted by the early deaths of his sons. In 1905 the
architect Lewis Solomon was brought in to produce an independent report. He
found the tenements ‘exceedingly well built having regard to the
neighbourhood’. Davis accepted his conclusion that five poorly lit basements
should not be inhabited. But the LCC thought Solomon’s report inadequate and
demanded that nearly all the buildings be reduced in height. Unsurprisingly,
Davis rejected this as impracticable and Solomon tried to broker a compromise
involving limited reductions in height. Davis did block up the offending five
basement fireplaces, but the dispute rattled on inconclusively and in 1907 the
LCC’s Solicitor expressed concern about the costs of the dispute. Davis fended
off further intervention and the pursuit was given up in 1909.
The buildings (23 of 35 survive) are of red brick with terracotta dressings
that include over-door and attic pediments. There are wide tripartite windows
and two-room rear-stair layouts, except on the top floors where single large
rooms were intended and sometimes used as workshops. Intervening houses along
Little Halifax Street were just one room deep and double-fronted. Most early
occupants appear to have been of East European Jewish origin, and tailors and
furriers were based here into the post-war period. The corner shops originally
included a baker and a butcher, at 16 and 20 Spelman Street, respectively.
Occupancy became largely Bengali and the bake-house behind 16 Spelman Street
was adapted to be the Shah Monowar Ali Sunni Madrasha (school). The southeast
(Casson Street/Finch Street) corner of the estate suffered Second World War
bomb damage and was cleared, as were the Little Halifax Street houses, opening
up space for a playground.
Maurice Davis, builder and architect
Contributed by IsobelWatson
Maurice Davis (sometimes known as Moses Davis), the builder/architect of this
entire block (begun in 1900) between Casson, Spelman and Chicksand Streets,
was the eldest of seven sons of Woolf Davis of Spitalfields, all of whom
became builders in east London and elsewhere (including the middle brothers,
Israel and Hyman, who alone among them traded by the name of Davis Brothers).
All of them built mainly for their own investment rather than selling on.
Maurice had been the promoter of Davis Avenue, a unique development of flatted
houses, now gone, in Hunt Street, Spitalfields, and both developments show
his attraction to a measure of decoration. His main work was in west London,
where he lived, but his other principal development in East London (1905-6)
was a row of shops on the south side of Hanbury Street, nos. 40-66, which,
unusually for him, was not his own design.
This block, originally much denser, led to a long-running battle over the
application of the London Building Acts to the (now gone) minor streets
behind the frontages (eg Little Halifax Street); Maurice won some battles
against the District Surveyor, but ultimately his point of view lost the war.
His campaign of attrition against the LCC about this in the first decade of
the 20th century may be partly explained by his family's perception that,
after losing his two sons in childhood, he had a serious breakdown from which
he never fully recovered.
