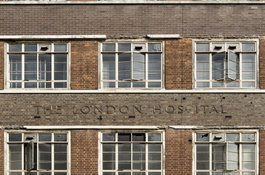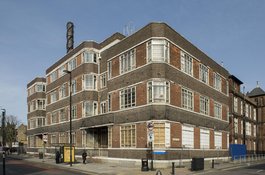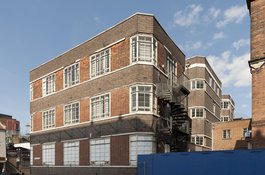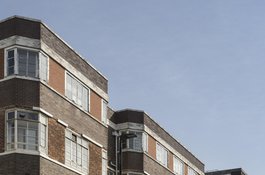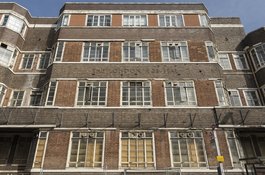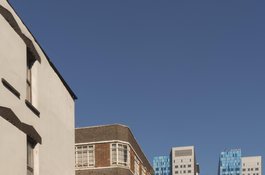Former Outpatients Annexe, Stepney Way
Contributed by Survey of London on March 20, 2017
The former Outpatients Annexe of the Royal London Hospital stands at the
north-east corner of the junction between New Road and Stepney Way. This
substantial block was built in 1935–6 to designs by Adams, Holden &
Pearson to provide a centre for the hospital’s Department of Physical Medicine
and a newly established School of Physiotherapy. This school benefited from
the closure of the Westminster Hospital’s School of Massage and Medical
Gymnastics, which transferred staff and students to the London Hospital’s
‘large and well-equipped’ new facilities. In the 1930s the department offered
a variety of treatments, including electrotherapy, gymnastics, hydrotherapy
and massage, and performed electrodiagnosis for the entire hospital.
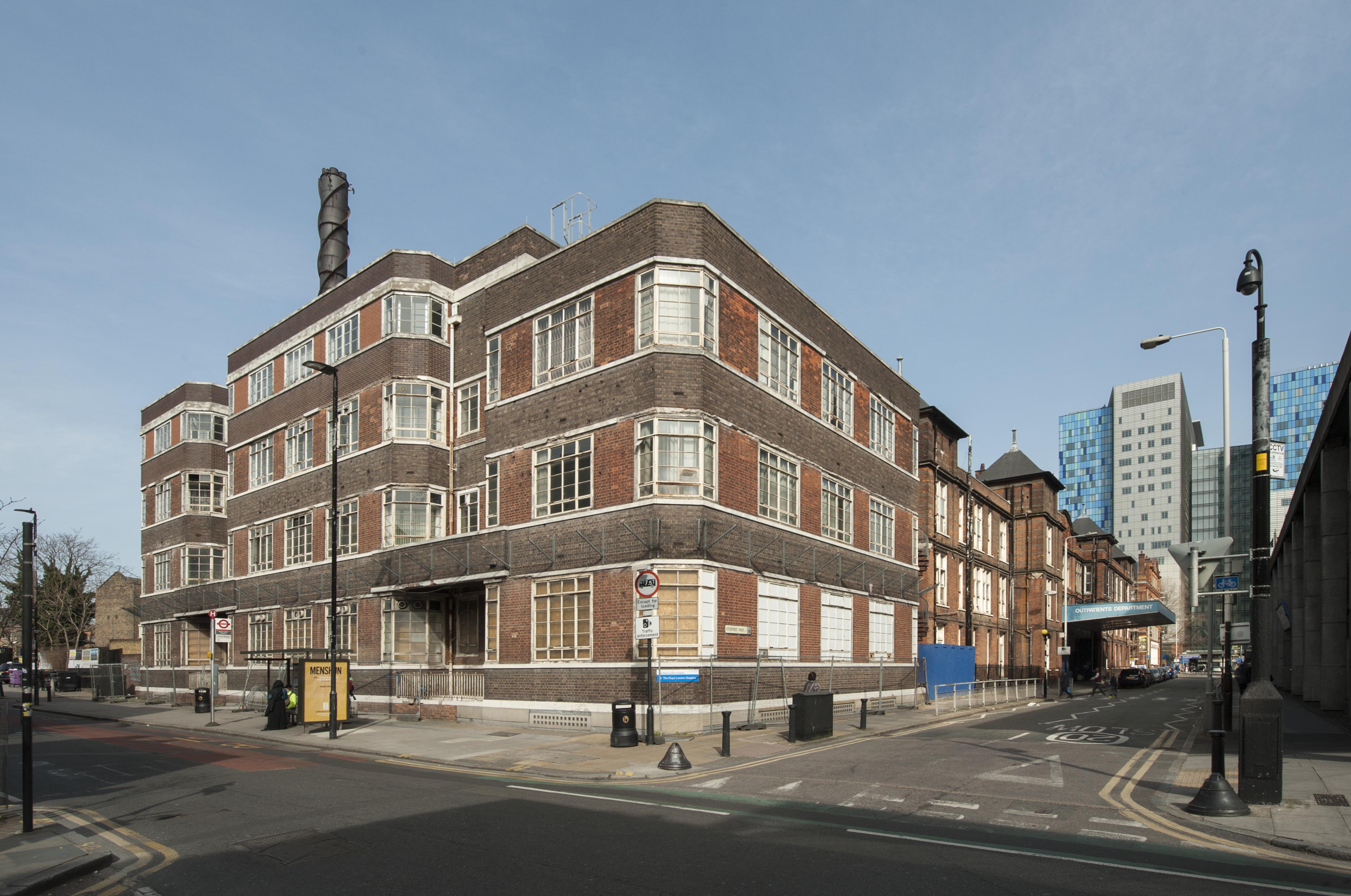 The fomer Outpatients
Annexe in Stepney Way, photographed from the south-west by Derek Kendall in
2016.
The fomer Outpatients
Annexe in Stepney Way, photographed from the south-west by Derek Kendall in
2016.
This diverse department traced its roots to the beginning of the twentieth
century, when the construction of the Outpatients
Department coincided
with growing medical interest in physiotherapy. Electrical, bath and massage
suites had been installed in the new building on its completion in 1903. A few
years later, the massage unit moved to vacant rooms in the basement of the
Alexandra Wing that had
previously been occupied by the surgical outpatients’ department. At this
time, nurses were trained in Swedish massage and gymnastics under the
supervision of Professor Koch, judged to be ‘an extremely skilled manipulator’
despite his lack of formal training. Koch’s first students were taught
with Swedish textbooks and qualified as nurse masseuses, positions of elevated
status in the nursing staff. Electrical, bath and massage therapies at the
hospital were united in 1911 at the instigation of Dr Robert Stanton Woods
(later knighted for his treatment of George V in 1928), and the Department of
Physical Medicine was formally established six years later.
Despite these steps towards administrative coherence, the various treatments
under the newly established department remained scattered around the hospital.
Plans to unite the department in a new building were delayed by the First
World War and subsequent financial constraints. Several designs for a massage
and electrical department were produced in the 1920s by J. G. Oatley, the
hospital’s surveyor. From the outset, the site at the west end of the
Outpatients Department was earmarked for the building. This piece of ground
fronting New Road was occupied by early nineteenth-century terraced houses and
a purpose-built house for the hospital’s receiving room officers. Oatley’s
estimate of £27,000 eclipsed a gift towards the cost of the building from Sir
Harry Mallaby-Deeley, 1st Bt. Despite proposals to pare down Oatley’s plans or
construct the building in stages as funds permitted, the scheme was
deferred.
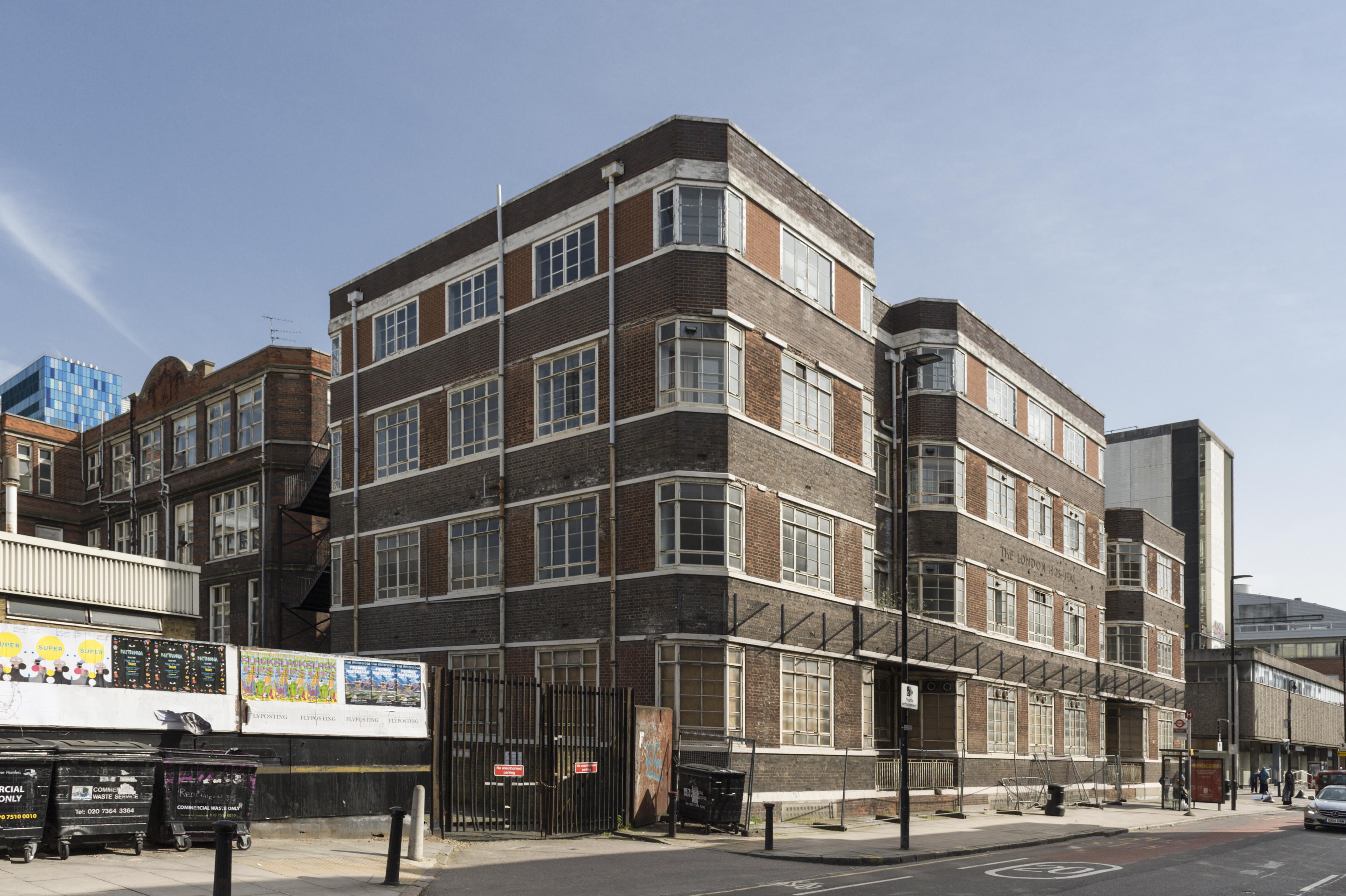
The former Outpatients Annexe from the north-east, photographed by Derek
Kendall in 2016.
The pressing need to unify the Department of Physical Medicine led to the
renewal of building plans in 1934. By this time, the transferral of the
receiving room officers to the Residents’ Hostel averted the complication of
displacing staff. The House Committee recollected that Oatley’s costly design
was ‘possibly unnecessarily large and elaborate’, and ventured to select a new
architect. A proposal to invite three architects to compete was rejected
as ‘very cumbersome’, and the committee decided to approach an architectural
firm with hospital experience. Investigations were led by a building sub-
committee that included Sir W. H. Goschen, Chairman of the House Committee,
and Sir Albert Stern, banker, amongst its four members. Goschen’s enquiries
encouraged him to recommend Collcutt & Hamp and Adams, Holden &
Pearson as suitable practices ‘well known for their hospital work’. The latter
firm was also endorsed by H. A. Sandford, a consulting engineer, and was
invited to draw up plans.
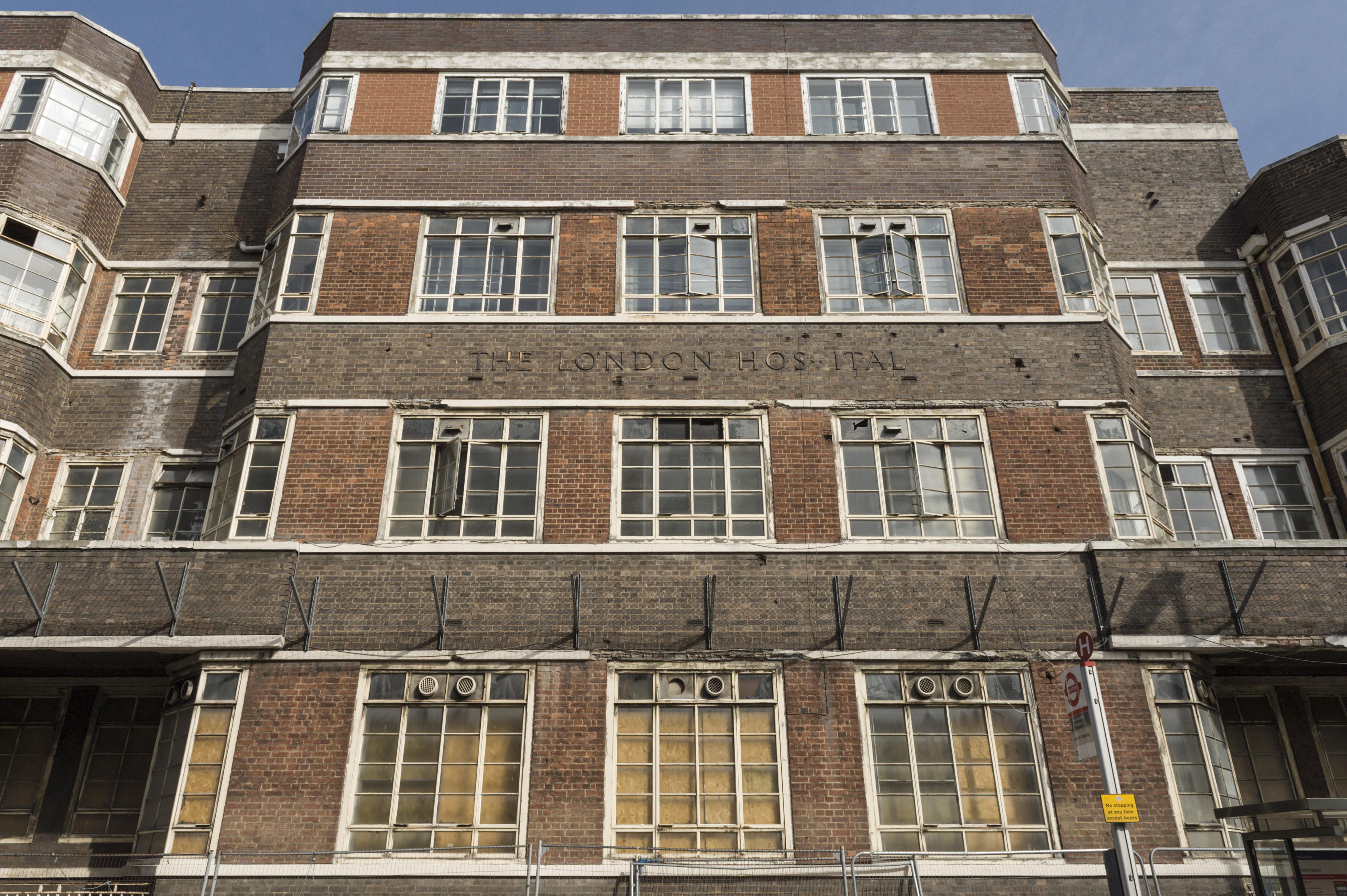 The west elevation of
the former Outpatients Annexe, photographed by Derek Kendall in 2016.
The west elevation of
the former Outpatients Annexe, photographed by Derek Kendall in 2016.
Despite the rejection of Oatley’s earlier plans on the grounds of
extravagance, the renewed scheme benefitted from an enlarged budget. The
hospital’s ambitions for the Department of Physical Medicine had also
augmented under the influence of Stern, who had visited similar departments in
rival hospitals in 1930. He determined that the London Hospital was ‘far
behind other hospitals’ not only in the need for an adequate massage and
electrical department, but in its lack of a school of massage. Stern
consequently pressed for an additional storey to be allocated to teaching.
Stern’s insights were supplemented by Dr Woods’s advice concerning his
department’s requirements.
The new design was probably overseen by Lionel G. Pearson, who in July 1935
presented a paper before the Royal Sanitary Institute on ‘The Hospital of the
Future’. Pearson envisaged functional hospital buildings planned along
Modernist lines, or ‘resembling an athlete trained to the last ounce of
flesh’. He promoted construction in steel, brick and concrete, large
metal-framed windows, and flat roofs to provide useable spaces and the
potential for upwards extension. Many of these elements were incorporated in
his design for the London Hospital's Department of Physical Medicine, which
possesses a bulky, functional appearance with chamfered corners, metal-framed
windows, and a flat roof behind a plain parapet wall. Its exterior is
enveloped by plain brick bands separated by thick concrete strings, a motif
repeated elsewhere by Adams, Holden & Pearson in the 1930s, such as at the
Westbury Court flats above Clapham South tube station.
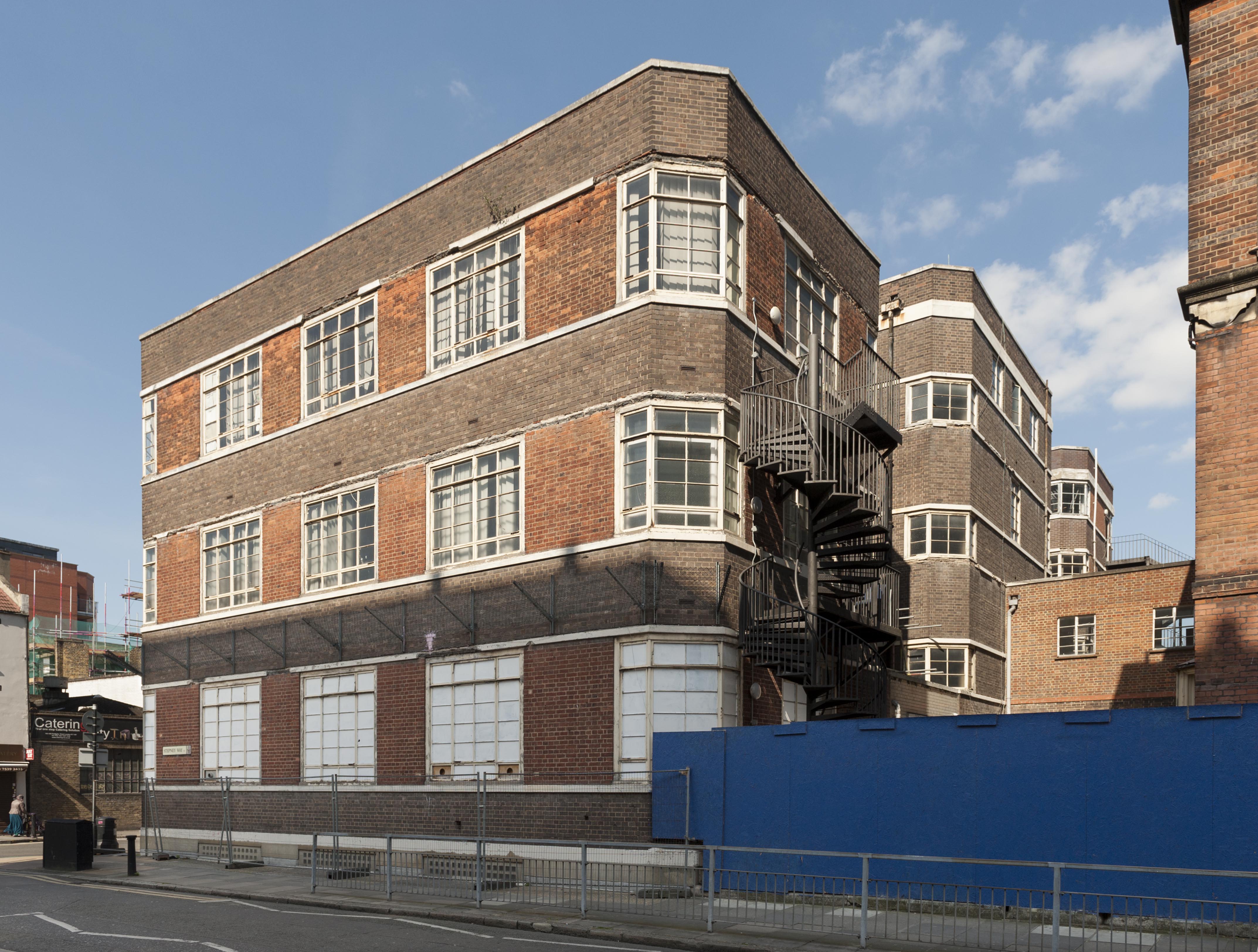 View of the former
Outpatients Department from Stepney Way, photographed by Derek Kendall in
2016.
View of the former
Outpatients Department from Stepney Way, photographed by Derek Kendall in
2016.
A tender of £34,484 from Prestige & Co. was accepted for the building in
October 1935, and the Trussed Concrete Steel Co. were engaged as reinforced-
concrete engineers. Construction was completed in the following autumn to
unite the Department of Physical Medicine and provide a base for a School of
Physiotherapy. The final design squeezed treatment and teaching rooms into an
E-shaped four-storey block with a basement. The building was accessed directly
from the west end of the Outpatients Department at basement and ground-floor
levels. A basement subway provided access to a hydrotherapy pool, staff and
service rooms. On the ground floor, a corridor opened into an entrance lobby
with a staircase and bed lift. A central waiting hall was bounded to the west
by a suite of medical staff rooms overlooking New Road. Large treatment rooms
for women and men were positioned at the ends of the building, each adjacent
to changing rooms and top-lit spaces for Swedish exercises. This internal
arrangement was repeated on the first floor, with the exception that its
treatment rooms were divided into cubicles for electrical and light therapies.
The second floor comprised the School of Physiotherapy, which boasted a large
top-lit gymnasium at its south end. A small library was positioned next to the
main staircase, which opened into a locker room. The school contained three
classrooms and a series of rooms for the teaching staff and nurses. A student
common room, an afterthought devised by Pearson, was built on the third floor.
The adjacent flat roof provided additional space for exercises, including
respiration classes for asthmatics. It was also a popular sunbathing spot
amongst students, though not without the risk of ‘soot-speckled
uniforms’.
The absence of a street entrance accounts for the building’s designation as
the Outpatients Annexe. Post-war alterations include a roof extension
constructed in conformity with the block’s distinctive striped exterior. By
the 1970s, the basement contained the hospital’s medical records department.
The building has been vacant since the hospital moved to new
premises in 2012, and
redevelopment seems likely.
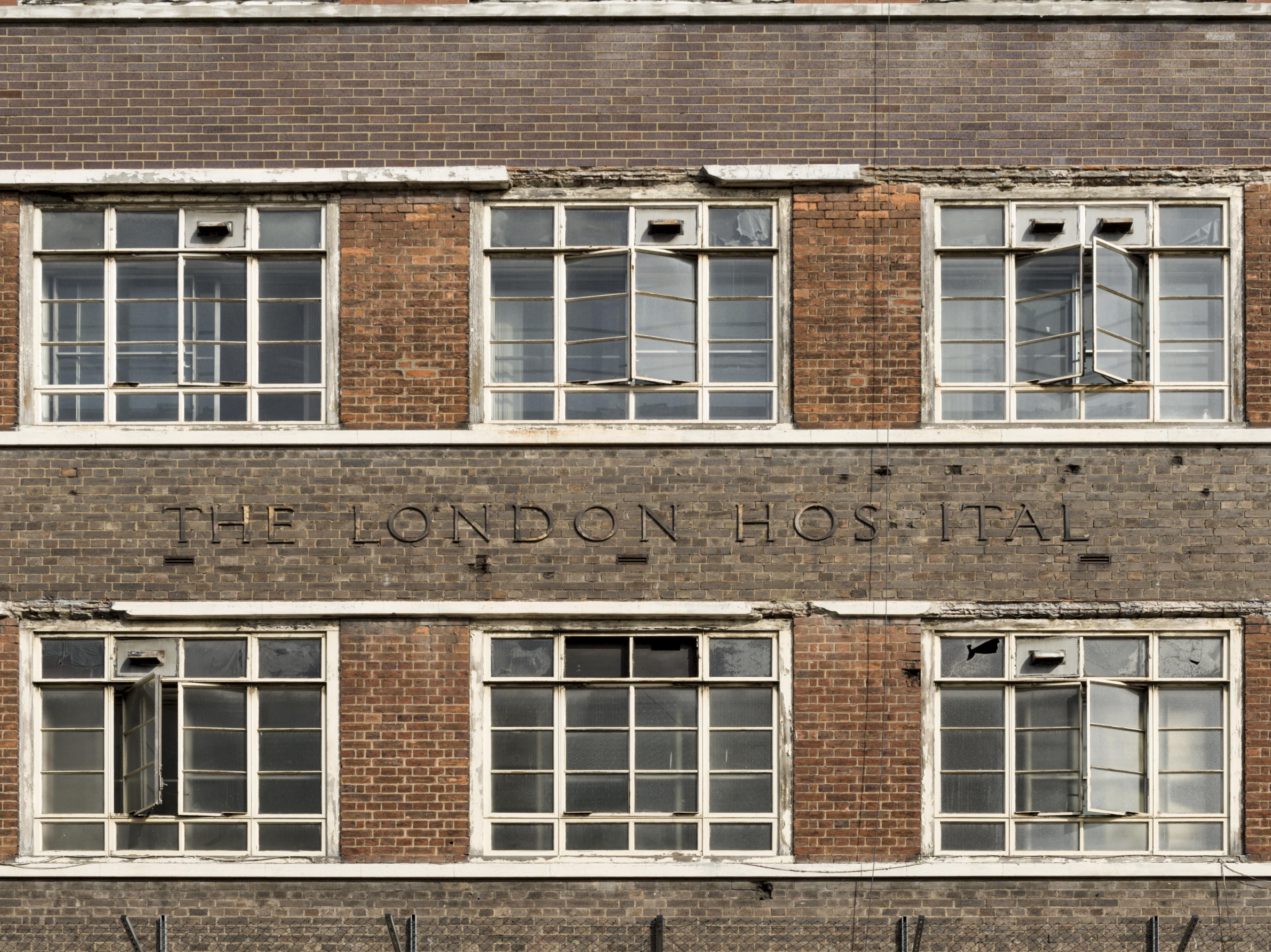 The west elevation of
the former Outpatients Annexe, photographed by Derek Kendall in 2016.
The west elevation of
the former Outpatients Annexe, photographed by Derek Kendall in 2016.
 The fomer Outpatients
Annexe in Stepney Way, photographed from the south-west by Derek Kendall in
2016.
The fomer Outpatients
Annexe in Stepney Way, photographed from the south-west by Derek Kendall in
2016.
 The west elevation of
the former Outpatients Annexe, photographed by Derek Kendall in 2016.
The west elevation of
the former Outpatients Annexe, photographed by Derek Kendall in 2016. View of the former
Outpatients Department from Stepney Way, photographed by Derek Kendall in
2016.
View of the former
Outpatients Department from Stepney Way, photographed by Derek Kendall in
2016. The west elevation of
the former Outpatients Annexe, photographed by Derek Kendall in 2016.
The west elevation of
the former Outpatients Annexe, photographed by Derek Kendall in 2016.