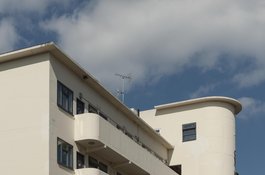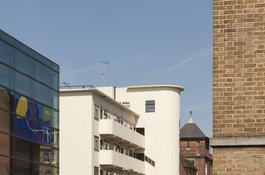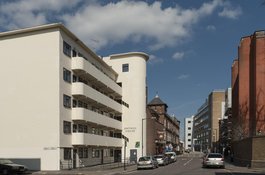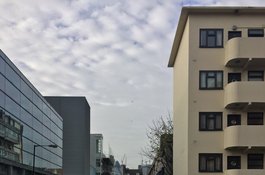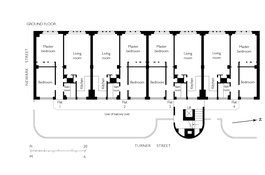Gwynne House, Turner Street
Contributed by Survey of London on May 4, 2017
Gwynne House stands at the north-west corner of the Turner Street and Newark
Street crossing in bold contrast to its contemporary neo-Georgian neighbour,
the Good Samaritan public house. This block of flats was built in 1937–8 to
designs by H. Victor Kerr, the architect of a number of interwar buildings in
east London, including Commerce and Industry House in Middlesex Street
(demolished), 67–75 and 101 New Road, 9–17 Turner Street and 47 Turner Street
(demolished). Kerr practised as an architect during the interlude in his
military career between the world wars, in which he ascended to the rank of
Major (Hon. Lt. Col.). Of his surviving works in Whitechapel, Gwynne House is
the most assertive expression of the Modernist style. This five-storey block
has a sleek white-painted façade with a curved staircase tower and a rhythmic
succession of slender balconies with rounded edges. Gwynne House bears a
resemblance to Wells Coates’s Isokon Building, which set a precedent in style,
configuration, and the provision of ‘minimum’ flats intended for
professionals.
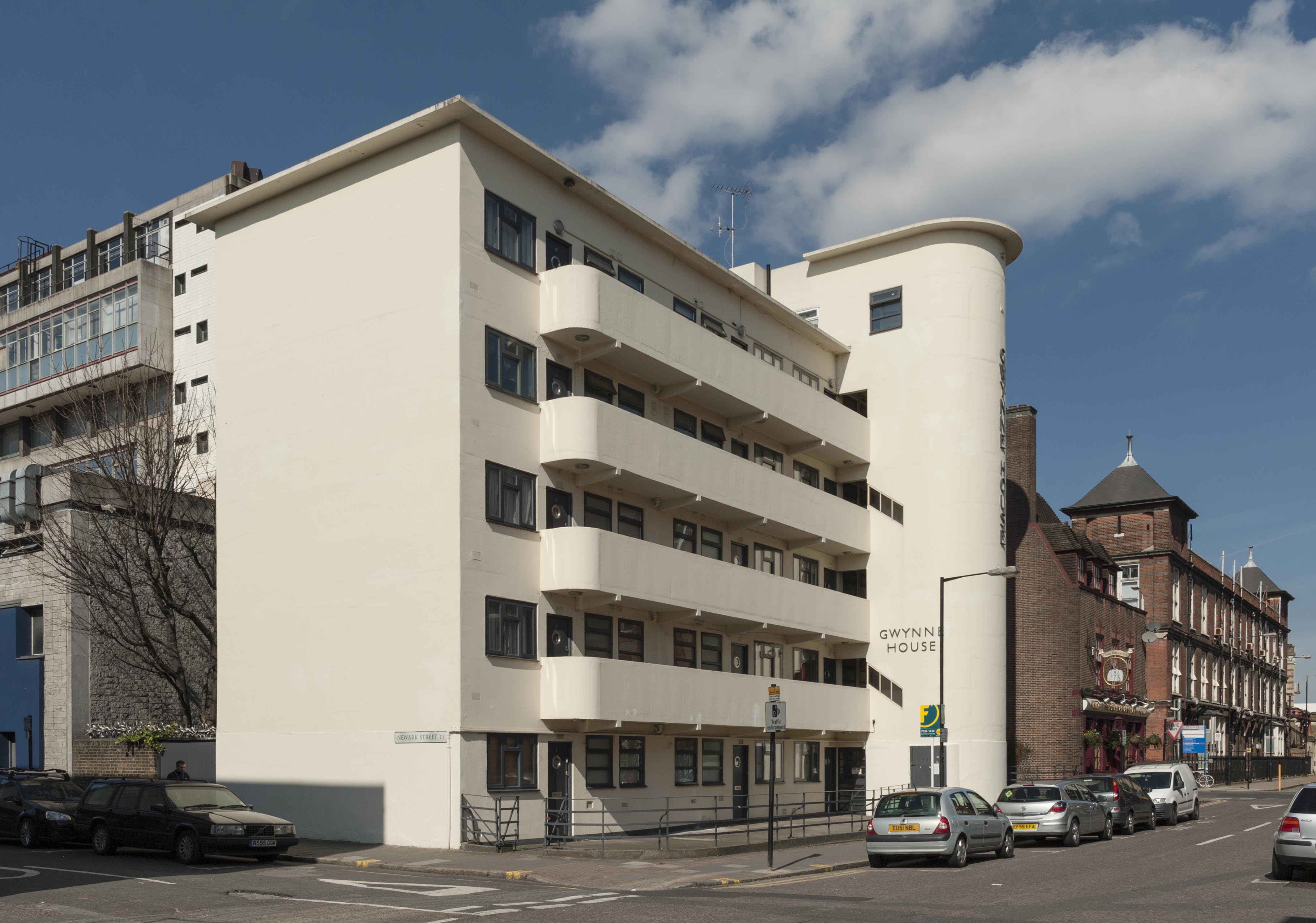 Gwynne House from the
south-east, photographed by Derek Kendall in 2016.
Gwynne House from the
south-east, photographed by Derek Kendall in 2016.
Gwynne House replaced five early nineteenth-century terraced houses at 75–83
Turner Street and 23a Newark Street on the London Hospital Estate. By the
1930s this piece of ground had been earmarked for future hospital expansion.
Despite initial reluctance to part with the site, the hospital agreed an
80-year lease with Lloyd Rakusen & Co. of Leeds in 1935. After their plans
to build a biscuit factory were rejected by the LCC, Rakusen & Co.’s
interest in the lease was transferred to a developer for a block of flats.
Construction was by Moore & Wood, working as general contractors in
association with specialized subcontractors. The reinforced concrete frame was
enveloped by smooth external walls filled with cork insulation, and capped
with a flat timber roof coated with asphalt.
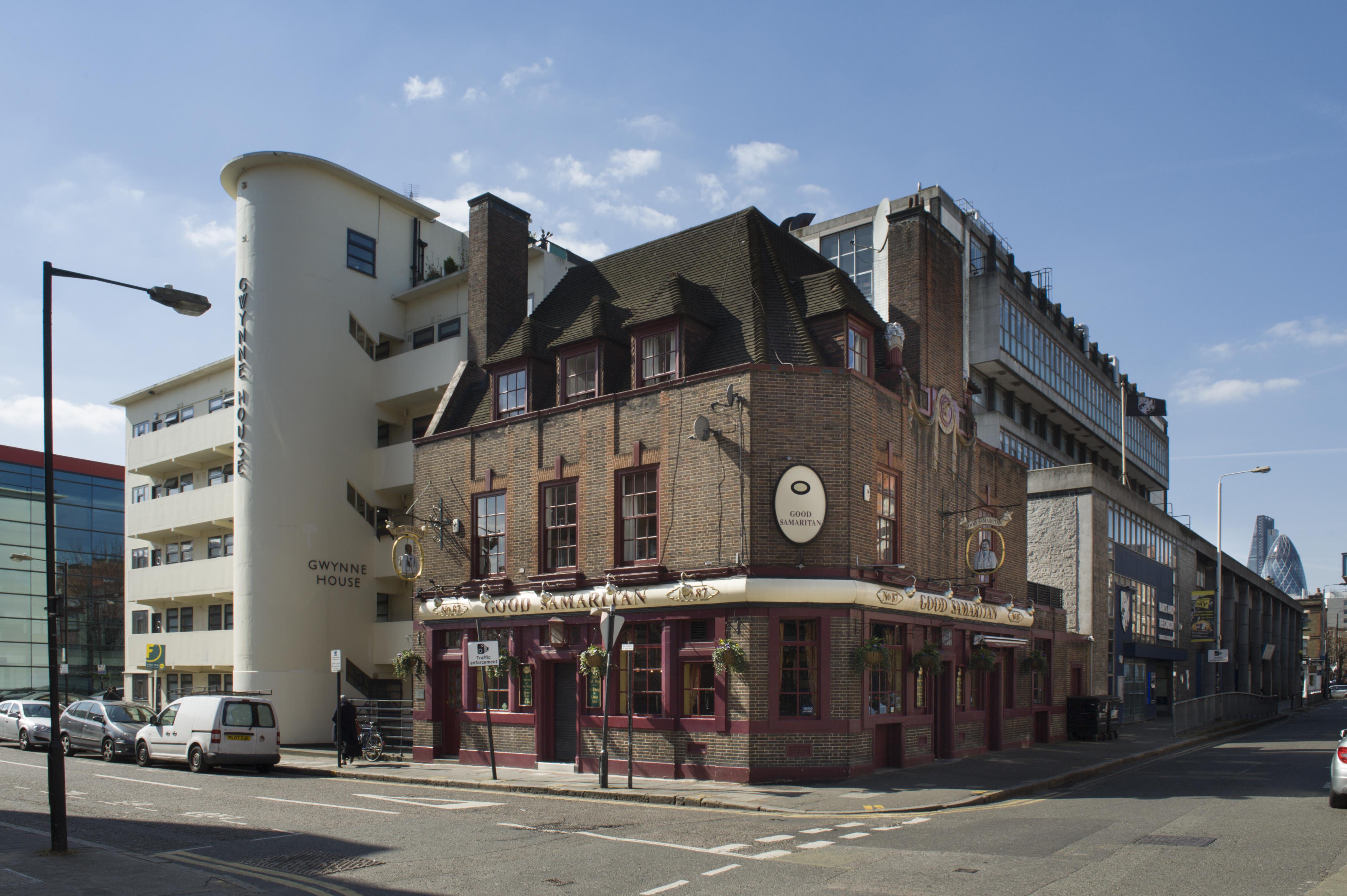
Gwynne House and the Good Samaritan public house on the west side of Turner
Street, photographed by Derek Kendall in 2016.
At its completion in 1938, Gwynne House provided twenty modern flats that were
designed to attract ‘students, social workers and professional people in east
London’. An additional rooftop flat was allocated to a caretaker. Each floor
was divided into four small flats built to a standardised rectangular plan
with a hallway, two bedrooms, a living room, a kitchenette and a bathroom. The
elegant ‘tower feature’ encased an electric lift and a staircase, lit and
ventilated by angular slits in the exterior wall. It also concealed a
rubbish chute, a telephone kiosk, a switch room, and service ducts that
communicated with a basement boiler room.
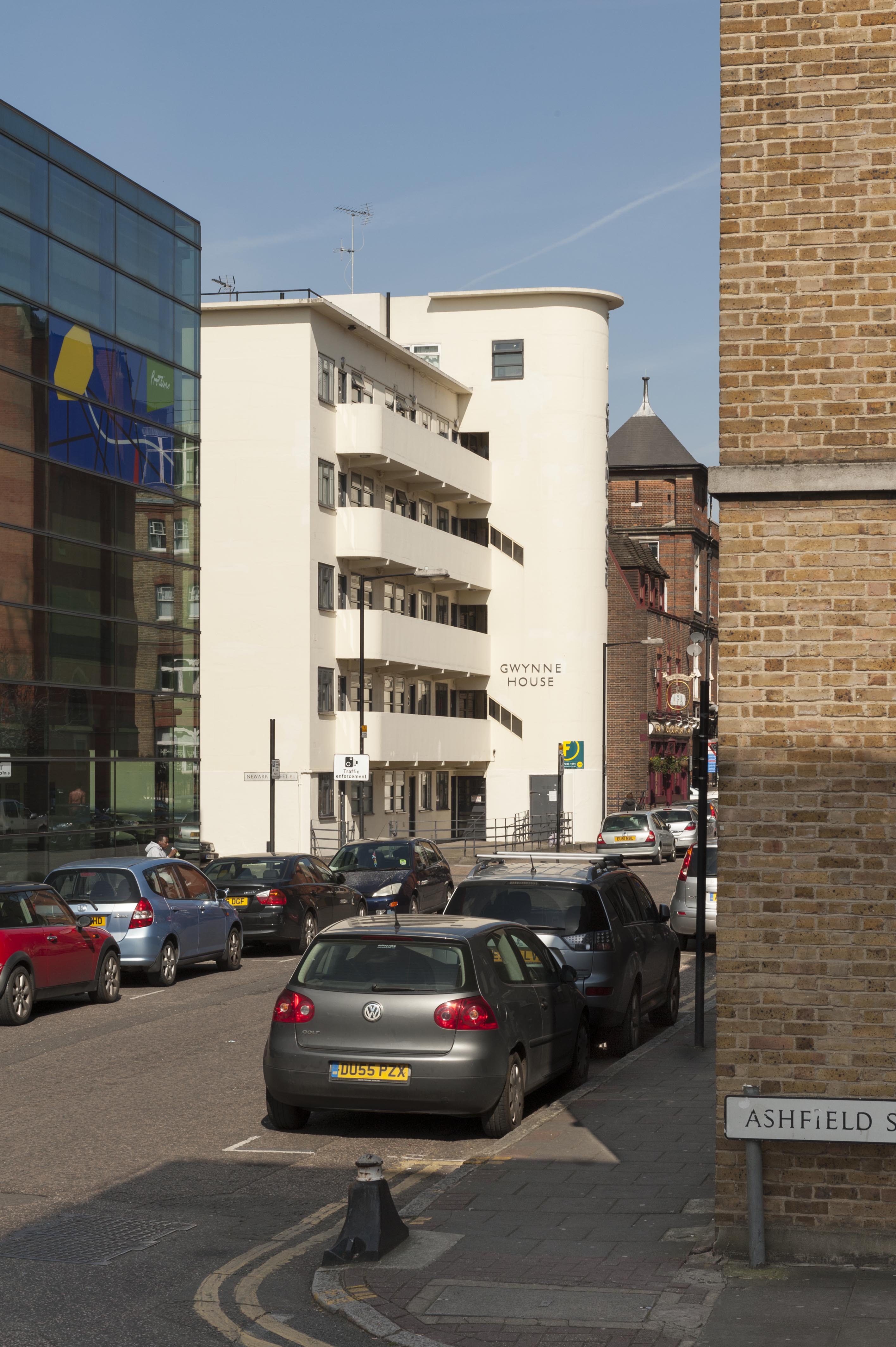 Gwynne House from the
south, photographed by Derek Kendall in 2016.
Gwynne House from the
south, photographed by Derek Kendall in 2016.
Gwynne House was quickly identified by the hospital as a convenient base for
medical practitioners, nurses and students, though rents were judged to be
‘somewhat high’. One of its first tenants was a young (Sir) John Ellis,
who was later appointed physician to the London Hospital and Dean of the
Medical College. Other prominent residents included Edith Ramsay MBE, a local
social campaigner, and the nurse educationalist Dr Sheila Collins OBE. By the
1980s Gwynne House had been acquired for the hospital as rented accommodation
for staff from all departments. Barts and the London Charity sold the block to
a private developer in 2011. The exterior has seen minimal alterations, aside
from the replacement of the original Crittall windows and the recent insertion
of jaunty porthole doors. The original metal fence at the front of the block
survives, characterised by sinuous lines echoing the projection of the tower.
A narrow rear garden shelters a sycamore tree, a lime tree, and an ‘ancient’
mulberry tree.
 Gwynne House from the
south-east, photographed by Derek Kendall in 2016.
Gwynne House from the
south-east, photographed by Derek Kendall in 2016. 
 Gwynne House from the
south, photographed by Derek Kendall in 2016.
Gwynne House from the
south, photographed by Derek Kendall in 2016.