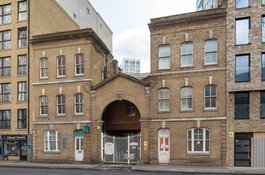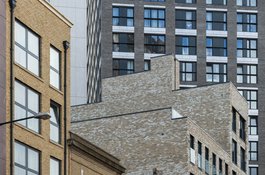Riga Mews, 32-34 Commercial Street
2004-5 block of flats, entered between 32 and 34 Commercial Road, on site of J. J. & S. W. Chalk's timber yard | Part of Riga Yard
Nos 32–34 (Riga Mews, formerly Riga Yard)
Contributed by Survey of London on Feb. 13, 2020
Riga Mews is a development of flats from 2004 occupying a former timber yard from which the street-side buildings of 1873 were restored as flats, shops and offices. It is representative of smaller-scale schemes of renewal in Whitechapel that were typical before blockbuster towers arrived after 2010. James Jabez Chalk (1836–1899) and Seymour William Chalk (1838–1909) were timber merchants with a wharf in Limehouse and a yard in Cannon Street Road, founded in the early nineteenth century by their father, James Chalk. In 1872 the Cannon Street Road lease was not to be extended so the brothers opened negotiations with the MBW. They considered several sites on the new section of Commercial Road, including that soon occupied by Morrison Buildings North (see No. 35A), before settling here. Unusually, as the road’s building plots were mostly sold on eighty-year leases, they bought the freehold, for £1,250. George Vulliamy, the MBW’s architect, was unenthusiastic about a timber yard on the new street, fearing a gap in the frontage. Designs by the Chalks’ architect, Charles Arthur Legg (1832–1906), with two two-storey buildings flanking an imposing gate, were no doubt intended to meet this reservation. They underwent several revisions, notably when S. W. Chalk decided to live on the premises. He failed to persuade Vulliamy to allow his house (No. 34, to the east) to be a storey higher. This presumably explains the formation of a room between the houses, somewhat concealed behind the substantial pedimental gable over the cartway to the timber yard. This also gave Chalk access to the first floor of No. 32, which originally had no staircase from the ground-floor office. The symmetrical stock-brick group of 1873 was soberly classical, with stone dressings, rusticated brick quoins and segmental-headed windows, those to the ground floor tripartite.1 In 1886–7 S. W. Chalk had his way and a third storey was added to No. 34 to matching designs by Adrian Lane (1852–1888), architect, by Amos Eaton, the Whitechapel High Street builder. By then known as Riga House, a gesture, no doubt, to the source of the Chalks’ timber trade, No. 34 already included a conservatory, bathroom, nursery and servant’s room. In 1901 a further office was added behind No. 32, where a staircase was then or soon after inserted. After S. W. Chalk’s death in 1909, the timber business continued through sons and grandsons of both J. J. and S. W. Chalk. The yard was apparently vacant by the early 1970s. No. 34 was let to a succession of hosiers, woollen merchants and tailors.2 A mixed-used scheme of 1997 by Time Square London Ltd that would have used the yard for storage and distribution came to nothing, and the site was redeveloped in 2004–5 by RS and PS Developments to the designs of Axis Architects. The listed front range was restored in a rather dry-cleaned manner, with ground-floor commercial use below four flats. Steel balconies were added to the rear, and the first-floor flats were given a bedroom each over the cartway. The ground- floor window of No. 34, which had been made plate glass, was replaced to match the original, and No. 32 was raised a storey to mirror No. 34 in not-quite matching stock brick, reinstating the symmetry on which Vulliamy had insisted. A three-storey block of five flats and workshop/office units were built behind in the yard, the latter in the manner of a light-industrial building, with large steel-frame windows and rendered walls.3 The ground floors of Nos 32 and 34 were in 2019 used as a solicitor’s office and a beauty salon.
-
Tower Hamlets Local History Library and Archives (THLHLA), B/CHA/4/9: Post Office Directories (POD): London Metropolitan Archives, District Surveyor's Returns (DSR): Ancestry: Historic England Archives (HEA), BF091159, RCHME report, 1993 ↩
-
THLHLA, B/CHA/4/11; P02324: DSR: Census: POD: HEA, BB93/7744: Tower Hamlets planning applications online (THP) ↩
-
THP ↩

32–34 Commercial Road in 2021
Contributed by Derek Kendall

32–34 Commercial Road from the north-east in 2021
Contributed by Derek Kendall