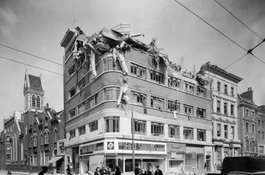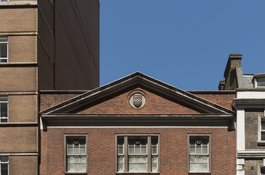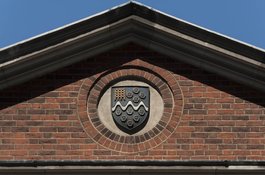130 Whitechapel High Street, London E1 7PS
1955-6 pedimented neo-Georgian red brick former bank building, on site of 1865-6 bank building, Westminster Bank crest to gable | Part of 126–137 Whitechapel High Street
130 Whitechapel High Street
Contributed by Survey of London on July 6, 2018
This former NatWest Bank branch is a 1955–6 rebuilding to the designs of Frederick George Frizzell (1902-76), architect, by R. R. S. Dean of Whitechapel Road, following war damage of a previous bank building erected in 1866.1 The current building is in a stripped-down but distinctively neo- Georgian style, a departure for Frizzell, a specialist before the war in Modernist pithead bath buildings.2 It is faced in orange-red brick with concrete-framed windows and pediment over the frontage set against a slightly recessed wall plane.
An oculus in the pediment features the crest of the National Westminster Bank. The ground floor is in the house style of the National Westminster Bank of the 1950s, clad in black polished granite, probably from Finland, twin semi- circular-headed doors flank a triplet window (currently blocked off), the doorcases and window surrounds in Verdi Alpi serpentinite. [information Ruth Siddall]. In the 1960s and 70s the upper two floors housed offices (Simplex Seed Sorters Ltd, Conduit employment bureau, Brian Corcoran Ltd engineers).3 Since the bank merged with the Whitechapel Road Branch and closed in 2013, the building has housed a succession of gyms, but is currently (July 2018) empty.
The previous London and Westminster Bank of 1866 was one story taller, an imposing Italianate palazzo, stone-fronted with four windows bays, pediments to the first floor, rusticated quoins and a heavy dentil cornice. Corinthian- porticoed doors either side of the frontage gave access to the bank and upper floors. The architect was E.N. Clifton (1817-89), who also designed London and Westminster branches in Lambeth and Southwark.4 It replaced a branch at 87 High Street, opened in 1835 (see xx). The building was deep, with a central lightwell running from first to third-floor level, the bank occupying the ground floor and basement with, by 1914, offices to first and second floor (dentist), and a caretaker’s flat in the mansarded attic level.5 Half the large garden was built over in 1893 by Brooke Bond with a three-storey warehouse behind No. 129 in Castle Alley (Old Castle Street), and the bank was extended in 1909 and 1936, with other alterations by H. Victor Kerr, architect. The building was blitzed in the war though the remains survived to first-floor level.6 The 1866 occupied the large site held in 1712 by Holland, and acquired in 1865 for £5,000, with two shop-houses (130 and 132) and a central entryway through No. 132 to, by 1849, a yard and a large square workshop (No 131), occupied for many years in the nineteenth century by horn manufacturers - Henry Hughes, and John and George Burnell, John Burnell senior having acquired the adjoining Goulston estate in 1776.7
-
Tower Hamlets Local History Library & Archives (THLHLA), Building Control file 15878 loc. 46 ↩
-
http://www.scottisharchitects.org.uk/architect_full.php?id=206701 ↩
-
Post Office Directories (POD) ↩
-
The Builder, 19 Jan 1889, pp. 52-3 ↩
-
The National Archives (TNA), IR58/84815/3235 ↩
-
THLHLA, Building Control file 15878 loc. 46 ↩
-
TNA, PROB 11/2109/276: POD: London Metropolitan Archives, SC/PM/ST/01/00; Land Tax returns : Ogilby and Morgan's map, 1676: Census: information Lyn Crawford, RBS Archives, Edinburgh ↩
Old Castle Street to Goulston Street: History to 1775
Contributed by Survey of London on July 6, 2018
Old Castle Street today is the merging of two interconnected alleys known from the seventeenth century – Old Castle Street, which ran south from Wentworth Street, and Moses and Aaron Alley, later Castle Alley, which ran north from the High Street, the two meeting in the middle with a short, sharp dogleg. The entryway through 125 High Street to Castle Alley was widened through demolition in 1899, and the whole street finally renamed Old Castle Street in 1912. Goulston Street is on the line of a narrow alley called Boar’s Head Alley (confusingly, one of two in the vicinity so-called) which formed the basis in the 1680s of Goulston Street, or ‘the way to Goulston Square’. Today the frontage between Old Castle Street and Goulston Street contains 126 to 137 Whitechapel High Street, five buildings of varying sizes dating from the late eighteenth century to the 1950s.
Until the creation of Goulston Street in the 1680s this section of the High Street contained approximately fourteen houses, with a nameless alley of small houses in the centre (the site of the former NatWest Bank at No. 130), and a yard associated with the mansion of William Meggs at the west. By 1712 there were four holdings of land between Moses and Aaron Alley and William Meggs and his successors’ property.
The first from the east, which ran up the west side of Moses and Aaron Alley with numerous small cottages, was held in 1712 by Richard Ellis, and had a single High Street house, site of the later No. 126. The next was held by a Mr Holland in 1712 and had three High Street houses, the sites of the later Nos 127, 128 and 129, and several smaller houses in the hinterland reached by a narrow nameless alley at the west side. The next was held in 1712 by a Mr Browne, and had two houses, later Nos 130 and 131, several small houses to the rear, the site of the later No. 132, and the final, narrower site adjoining Meggs’s land (that of the later Nos 133 and 134), was held in 1693 and 1712 by Jonathan Fuller, father (1664-1720) and son (d.1756), silk throwers. Occupants of these houses included, from the east, two generations of cheesemongers, Charles (d.1715) and Thomas Boone from the 1690s to the 1730s, a distiller named Robert Williams in a six-hearth house in 1675, adjoining west a seven- hearth house occupied in 1666 and 1675 by Daniel Tredwell, cutler. Tredwell was succeeded in that house or one adjoining by another cutler, Thomas Lenton (d. 1695).1 Fuller’s holding was probably the site in the 1660s and 1670s of a six-hearth house held by William Bartlett, distiller, with a smaller house behind held in the 1660s to 1690s by cornchandlers, Nicholas Knighton (d. 1672) and William Halfpenny (d. 1697).2
The western end of this block was dominated in the sixteenth century by the mansion house of William Meggs. Known as the Hart’s Horne, this evidently took its name from the ‘Hertyshorne’, or ‘le herteshorn’, a brewhouse on the site known from the 1460s.3 In 1596 the Meggs’ High Street frontage included a gatehouse with six hearths.4 The holding was augmented by William Meggs’s son in 1610 and by 1675, in the time of the third William Meggs, there was a Hart’s Horne Yard, containing five houses, including Meggs’s mansion house, by then subdivided, and several other houses, two of them ‘new’, eight households in all of between one and six hearths, plus Meggs’s own portion of fifteen hearths.5 On the streetside were three more houses (two described as ‘new’), occupants including William Padgett (d. 1690), a baker ‘adjoining’ Meggs’s own house.
Goulston Street itself had been developed in the 1680s on part of the Meggs’s Great Garden (qv), as a link to a development by William Meggs III’s nephew and heir, William Goulston. It ran along the line of Boar’s Head Alley and an early development associated with it on the High Street included an inn called the Rummer, at the east corner, known by 1703, when a ticket was issued for a loyal gathering there on 29 May of people all with the surname King.6
The Rummer was there still in 1715, but renamed the Angel and Crown by 1722, which perhaps marks the point when the old Rummer was rebuilt, as an additional house occupied the corner by 1733; the Angel and Crown’s landlord Richard Farmer was succeeded by his widow and then by his son-in-law, Anthony Wall, in 1731.7 Peter Prelleur (_c._1705–1741) had played the harpsichord at the Angel and Crown in the 1720s. In the 1730s the Angel and Crown hosted regular Masonic lodge meetings, and, like the Nag’s Head, the esoteric Ubiquarians.8 Later the Justices of the Peace of the Tower Hamlets sat at the Angel and Crown. Wall died in 1752 and the tavern was sold by the Goulston family in January 1776 along with the rest of the residual Goulston estate – forty houses in Goulston Square and Street and two flanking High Street houses, the Angel and Crown to the east and the Coach and Horses to the west.9 The building was empty by 1778, only the gatehouse and garden occupied. Wholesale rebuilding of the High Street frontage here in the eighteenth century obliterated the multiple occupation of the sites evident from the late sixteenth century, the hinterland largely rebuilt and repurposed as appendages of the main street-side houses.10
-
London Metropolitan Archives (LMA) London wills, via Ancestry; Four Shillings in the Pound Aid assessment (4s£): Hearth Tax returns (HT) 1666, 1674-5: The National Archives (TNA), PROB 11/544/118: Ogilby & Morgan's map, 1676 ↩
-
HT 1666, 1674-5: 4s£: Ancestry ↩
-
HT 1673-4: TNA, C 1/29/115: Jonathan Mackman and Matthew Stevens, 'CP40/810: Michaelmas term 1463', in _Court of Common Pleas: the National Archives, Cp40 1399-1500, _2010, British History Online, http://www.british- history.ac.uk/no-series/common-pleas/1399-1500/michaelmas-term-1463 [accessed 22 January 2018] ↩
-
Tower Hamlets Local History Library & Archives (THLHLA), P/SLC/1/17/45 ↩
-
HT 1666, 1674-5: TNA, PROB 11/356/609 ↩
-
Daily Courant, 28 May 1703: Notes and Queries, 16 June 1916, p. 469 ↩
-
Lambeth Palace Library, 2750/66: Daily Courant, 25 Jan 1715: Ancestry: TNA, PROB 11/631/224: Country Journal or The Craftsman, 16 Oct 1731: Ancestry ↩
-
John Lane, Masonic Records, 1717-1894, 1895, pp. 49, 60: General Advertiser, 27 Sept 1746: Oxford Dictionary of National Biography sub Prelleur ↩
-
Daily Advertiser, 27 Dec 1775 ↩
-
LMA, Land Tax returns: TNA, PROB 11/793/107: London Daily Advertiser, 1 Nov 1751: Lloyd’s Evening Post, 27-30 May 1763: Daily Advertiser, 27 Dec 1775 ↩

Bomb damage in the High Street, 1945
Contributed by dominic2

130 Whitechapel High Street in 2017
Contributed by Derek Kendall

Pediment detail from 130 Whitechapel High Street showing the crest of the National Westminster Bank
Contributed by Derek Kendall