17 Wellclose Square (part of Wilton's Music Hall)
late 1980s replacement of a house of 1845-6, incorporated into Wilton's Music Hall | Part of Wilton's Music Hall and Graces Alley
1 to 4 Grace's Alley in 1972
Contributed by Survey of London on Dec. 16, 2016
A digitised colour slide of Wilton's and the neighbouring houses in 1972, from the Tower Hamlets Archives collection:
Concert-room beginnings
Contributed by Survey of London on Dec. 7, 2018
Around 1818 Allrich Eden, an immigrant Hanoverian sugar-worker who by 1808 was a Cable Street victualler, became the tenant of the Prince of Denmark public house at 1 Graces Alley and changed its name to the King of Denmark. Following Eden’s death in 1826, his son-in-law, James Lemon, advertised the establishment as the Mahogany Bar public house, presumably boasting of what would then have been an exceptional fitting made of imported Caribbean wood, long since lost. Matthew Eltham, a lighterman who was building wealth through property, acquired what formally remained the Prince of Denmark public house in 1828, probably also taking No. 2 to its west under Marsh’s lease of 1807. The Sailors' Home having opened at the other end of Graces Alley in 1835, in or about 1839 Eltham built a concert room behind the pub, oriented north–south, about 40ft long with a 20ft-wide stage at the back. Separate access would have been through No. 2. An opening up of regulations in the Theatres Act of 1843 prompted Eltham to secure a licence that year to open the Albion Saloon Theatre, intending enlargement to put on full-length stage plays. But this entailed restrictions on the sale of refreshments, notably drink, and in what was an established sailors’ pub, was doomed to fail. Eltham gave up his licence after two months. He sublet to William Collins who obtained his own licence for a saloon theatre in January 1845 and began rebuilding to the rear. The front building collapsed in June, taking with it adjacent properties at 17 Wellclose Square and 2 Graces Alley; the construction work was blamed. The luckless Collins fell victim to fraud then bankruptcy and the lease reverted to Eltham. The Prince of Denmark and 2 Graces Alley had been rebuilt by September 1846, the pub slightly widened at the expense of No. 2 which continued to be used for separate access to the back room. The new façade, advertised as ‘of noble elevation’, was embellished with bracketed cornices and first-floor pediments. Behind the pub’s three-bay front a single first-floor ‘spacious club room’ was heated from both sides. No. 3, in Eltham’s hands by 1849, was also rebuilt around this time, its façade similarly treated. No. 4 remained separate, occupied by Benjamin Wright, a locksmith and bellhanger.1
-
The National Archives, LC7/5–6,13: The Builder, 5 July 1845, p. 323: The Times, 17 Sept. 1846, p. 8: Carole Zeidman, ‘Wilton’s, a history of the hall and houses’, 2015, pp.13–18: Bryan Mawer, Sugarbakers, from Sweat to Sweetness, edn 2011, pp.27,70: information kindly supplied by Frank Kelsall. ↩
The Mahogany Bar Mission and rag-warehouse use
Contributed by Survey of London on Dec. 7, 2018
The freehold of 1–3 Graces Alley and Wilton's Music Hall was sold in 1887 to John Watson, a Methodist preacher and builder based in Tottenham, who sold on to the London Wesleyan Methodist Mission (later the East End Mission), founded in 1885 close by in Cable Street to bring evangelism, temperance and social work to bear on poverty and squalor under the superintendence of the Rev. Peter Thompson. Conversion of what was called the Old Mahogany Bar and Wilton’s Music Hall to be the Beulah Gospel Mission Hall ensued in early 1888, the works by Watson. They included a new gallery entrance, corridor and staircase between and behind 3 and 4 Graces Alley. The former pub became a coffee room, No. 3 a private dining room below bedrooms, the stage a crockery store. The place was generally known as the Mahogany Bar Mission, and the hall was used for services. Plans to form an opening in the party wall between 3 and 4 Graces Alley in 1901 were abandoned by Thompson, still then the Superintendent.1
The Mission was open to all in its work to mitigate poverty and deprivation. By 1930 it hosted an ‘Ethiopian Club’ for African seamen. It continued in the ‘Old Mahogany Bar’ up to 1956 when in the face of post-war depopulation, costs of maintenance, surrounding dereliction and with the prospect of clearance looming, it sold up. The Coppermill Rag Sorting Warehouse acquired the premises for recycling dressmakers’ offcuts into cloths for wiping ships’ engines. The façade stuccowork had been stripped off, probably in 1953 when war-damage repairs were carried out.2
-
The Builder, 9 April 1887, p. 554: Metropolitan Board of Works Minutes, 20 Jan and 24 Feb 1888, pp. 134, 338: London Metropolitan Archives (LMA), MBW/BA/37818; District Surveyors Returns. ↩
-
LMA, ACC/1850/245: East End Star, May 1956, p. 3: Methodist Recorder, 13 May 1999: Peter Honri, John Wilton’s Music Hall: the handsomest room in town, 1985, pp. 142–6: Carole Zeidman, ‘Wilton’s, a history of the hall and houses’, 2015, pp, 41–5: Historic England Archive, London Region photographs: Tower Hamlets planning applications online. ↩
Graces Alley
Contributed by Survey of London on Dec. 7, 2018
The alley from the north-west corner of Marine Square was first called Boat Alley in 1683. Felix Calverd, a brewer, tax farmer and Fire Office trustee associate of Nicholas Barbon (who undertook the development of Wellclose Square), was then assigned the superior interest of the frontages. Leases were given to Francis Hooper for the east end of the north side, Charles Armistead, west end of the north side, and William Blackwell, south side. Building work was doubtless slow to get underway, but in early 1694 Calverd was taxed for eight empty houses at Well Close. George Jackson, a City bricklayer, built at least two 14ft-frontage houses on the alley’s south side in 1694–5 under a lease from Calverd to Edward Wright, a Clerkenwell glazier.1
By 1720, with its frontages fully built up with ten houses on each side, Boat Alley had come to be known as Graces Alley, a reference to the former abbey of St Mary Grace that had stood on the site later occupied by the Royal Mint. Next to Wellclose Square on the north side at 1 Graces Alley was the George Prince of Denmark’s Head, or Prince of Denmark public house, the name a nod to the square’s Danish church and occupancy – Prince George of Denmark and Norway, Queen Anne’s husband, died in 1708. This pub was part of Hooper’s block of ten houses which passed to Benjamin Collyer, a Surrey merchant. In 1732 John Harper, a citizen needlemaker, was given a new lease of the whole row on the north side of Graces Alley to run to 1805. Soon thereafter Collyer was obliged to sell and by the 1770s part of a larger property, which also included fifteen houses along the south side of Cable Street, was divided in the ownerships of Edmund Probyn, William Coward and the Duke of Bridgewater. Leases were co-ordinated to fall in together in 1805.2
John Yarrem, a silversmith and hardware dealer or toyman, was at 4 Graces Alley by 1760. In the years around 1800, Benjamin Abrahams, a slop (clothing) seller, was at No. 2 and George Holding, a confectioner at No. 3. In December 1807 Probyn, the Earl of Bridgewater and Ann Jemima Wroughton issued new leases for the unusual term of 46 years; rebuilding was probably associated. William Marsh, a publican, took 1–2 Graces Alley, the former continuing as the Prince of Denmark. Holding and Yarrem’s son, also John, continued respectively at Nos 3 and 4, which appear both, like the alley’s other houses, to have been two full rooms deep at this juncture.3
Shop use was general along both sides of the alley through the nineteenth century. After many years as an empty site, 7–8 Graces Alley were rebuilt in 1897–8. The American Stores beer house was at No. 10 in the decades either side of 1900, and the Royal Standard public house was at the west end of the south side, on the Well (Ensign) Street corner.4
Up to the 1960s the stretch of Cable Street immediately north between Well Street and Fletcher Street had a row of around twenty early- and mid- nineteenth-century three-storey shophouses, which included the Bricklayers’ Arms at No. 26, and the Admiral Blakeney’s Head at No. 56 on the Fletcher Street corner. When general clearance of Graces Alley and both sides of this stretch of Cable Street was programmed in the early 1960s, the houses on the south side of the alley had already been demolished. Particular complaints were made about an unlicensed club at 7–8 Graces Alley, owned by George Gavrilides and frequented by ‘coloured men’. Clearance of all but 1–4 Graces Alley and what had been Wilton’s Music Hall ensued by 1968.5
-
John M. Sims, ‘The Trust Lands of the Fire Office’, The Guildhall Miscellany, vol. 4/no. 2, April 1972, pp. 88–113, at p.109: London Metropolitan Archives (LMA), COL/CHD/LA/03/040/007; CLC/521/MS00922: Patricia Richardson, Felix Calvert & Company, a Capital Brewing Family, 2015. ↩
-
LMA, Q/KAS/006: Huntington Library, MSS EL10389, EL10432–3: London Gazette, 12 Jan. 1739: Carole Zeidman, ‘Wilton’s, a history of the hall and houses’, 2015, pp. 9–11. ↩
-
LMA, Land Tax returns; MDR/1808/8/498–504; CLC/B/192/F/001/MS11936/338/522512; 397/628656; 400/630603: information kindly supplied by Frank Kelsall. ↩
-
LMA, District Surveyors Returns: Ordnance Survey maps: London County Council Minutes, 15 March 1898, p.205: Post Office Directories (POD): Tower Hamlets Local History Library and Archives, P/RUC/1/14; P/MIS/15/1/3; The National Archives (TNA), IR58/84827/4475–90. ↩
-
POD: LMA, GLC/MA/SC/03/1477–9; GLC/DG/EL/03/G017: TNA, IR58/84822/3962–83. ↩
John Wilton and the music hall: 1850 to 1881
Contributed by Survey of London on Dec. 7, 2018
John Wilton, a butcher’s son and former solicitor’s clerk from Bath, took over the pub in 1850 and in 1853 employed Thomas Ennor, a local builder, to put up a new Mahogany Bar Concert Room on a similar north–south footprint to that which had been built by Matthew Eltham. Jacob Maggs, a Bath painter-decorator cum artist, supplied designs. This room was superior in having shallow balconies on three sides on cast-iron columns and a small bar to the west of a northerly stage behind a wood and canvas proscenium. Entrance and escape were initially only through the pub. With improving and respectable aims in a difficult neighbourhood, Wilton managed a new and increasingly popular form of musical entertainment, his wife Ellen being an active partner. The premises were known from 1854 as Wilton’s Music Hall. In 1855 Wilton acquired 2 Graces Alley and, with S. Charles Aubrey of Dalston as his surveyor, revived its use for circulation to and from the hall with a new stone-paved entrance hall and a stone staircase with cast-iron candelabrum newels, its upper landing on iron rails, a makeshift arrangement that endures.1
Wilton was sufficiently successful as to be able to acquire 3–4 Graces Alley and to rebuild ambitiously in 1858–9 on a scale and with a panache to match London’s leading music halls, again working with Maggs and Ennor, perhaps also Aubrey. Ellen Wilton laid a foundation stone dedicated to Apollo on 9 December 1858 and the venue reopened in March 1859 as Wilton’s Magnificent New Music Hall. The acquisition of No. 4 and rebuilding with a reduction in depth of this heretofore two-room deep house created space for the building of a substantially larger hall oriented east–west across the gardens of 1–4 Graces Alley and 17 Wellclose Square. Aligned with the backs of Cable Street’s properties, not with Graces Alley, the hall’s position left irregular circulation spaces and voids between it and the houses along the alley.
The hall was indeed, and still is, magnificent. With good proportions (about 75ft long by 40ft wide and 40ft high) and excellent acoustics, a priority for Wilton, the balconied space has a barrel-vaulted ceiling with ornamental ribs. Five-bay side walls are articulated by capped piers with ten-bay high-level arcades over circular windows.
A simple proscenium arch provided standing space in the wings of an originally apsidal stage backed with Gothic-framed mirrors; there were no tableau curtains or flys for scenery. On the other three sides a carton-pierre bombé- fronted balcony with swags and acanthus ornament stands on helical-spiral load-bearing cast-iron columns, an apparently unique feature, at least as a survival. The floor would have been flat for supper-room seating. A shallower apse to the west was probably behind a refreshment counter at ground level. There would also have been a servery in the gap between the pub and the hall near the stage, a significant indicator of the relationship of auditorium to public house. Henry Mayhew’s collaborator, Bracebridge Hemyng, explained that Wilton had ‘erected a gallery that he sets apart for sailors and their women. The body of the hall is filled usually by tradesmen, keepers of tally-shops, &c., &c.’2
Decorative plasterwork was by White and Parlby, ‘subdued white, relieved by the gold, grounds being blue and red.’3 A spectacular central sunburner fitting and four other cut-glass gas chandeliers were by J. Defries & Sons. The sunburner’s was ‘a solid mass of richly cut glass in prismatic feathers, spangles and spires’.4
Facing the alley, No. 4 gained bracketed cornices to harmonise and storey height as at the pub, taller than Nos 2–3. Probably contemporary was the unified stucco facing of the whole ground-floor frontage, with a continuous fascia for advertising and the ornamental surround to the wide foyer entrance at No. 2.
Madrigals, glees and excerpts from opera featured prominently in the hall’s performances at first, along with attractions from the West End and beyond, and from circuses, ballet and fairgrounds. Eminent solo singers of comic songs included Sam Collins, later Jolly Nash and George Leybourne (Champagne Charlie). There were also trapeze artists and can-can dancers. The stage was squared off under a simple lean-to loft sometime before 1871 when there was still supper-room seating.5
Wilton continued to run the music hall as a model of propriety and order until 1868 when he moved to the West End, retaining freehold ownership of other Graces Alley property. His first successor was George Robinson, who moved on to the Royal Oak in 1872, perhaps having run a less genteel house than Wilton’s. Harry Hodgkinson was the proprietor in August 1877 when fire broke out during refurbishment works, gutting the interior of the hall and destroying the roof. Little was left within the walls save parts of the balcony on ‘tottering’ columns. Insurance money permitted hasty like-for-like reconstruction and reopening in September 1878, just in time to avoid having to comply with new fire regulations that led to the closure of many small music halls. The works were executed under the supervision of J. Buckley Wilson, of Wilson, Willcox and Wilson, architects; the builder, otherwise unidentified, was called Jones. Reinstatement with reused columns was as before, save for the insertion of a more theatre-like raked floor. Tastes had been changing and audiences declining. Perhaps more significantly, the MBW’s safety demands imposed further work or hefty fines. Despite the expense of the rebuild, Wilton’s Music Hall closed in 1881.6
-
London Metropolitan Archives, MBO/080, pp. 218–43; MBO/081, pp. 169–80; MBO/084, pp. 226–38; SC/PHL/02/1009: The Era, 23 Sept. 1855. ↩
-
Henry Mayhew, London Labour and the London Poor, vol. 4, 1861, p.227 ↩
-
Building News, 15 April 1859, p. 348. ↩
-
The Era, 3 April 1859. ↩
-
The Era, 18 March and 3 April 1859: East London Observer, 12 March 1859: Building News, 15 and 22 April 1859, pp. 348,388: Tower Hamlets Local History Library and Archive (THLHLA), LC11593: Jacqueline S. Bratton, Wilton’s Music Hall, 1980, pp. 11–14: Theatres Trust Resource Centre (TTRC), John Earl, ‘Wilton’s Music Hall Conservation Plan’, 1999, pp. 14–16: Peter Honri, John Wilton’s Music Hall: the handsomest room in town, 1985: Carole Zeidman, ‘Wilton’s, a history of the hall and houses’, 2015, pp, 21–7, 32: information kindly supplied by John Earl and Philip Cooper. ↩
-
THLHLA, P/SLC/2/16/46: Daily News, 31 Aug 1877: The Builder, 18 May 1878, p. 524: Metropolitan Board of Works Minutes, 2 Aug. 1878, p. 223: Bratton, pp. 14–17: Earl, pp. 17–18: Zeidman, pp. 38–9: www.wiltons.org.uk/heritage/history. ↩
Rescue from demolition and revival schemes: 1960s to 1980s
Contributed by Survey of London on Dec. 7, 2018
The London County Council’s Graces Alley Compulsory Purchase Order of 1963 included the former Wilton's Music Hall in its schedule for clearance. A year later demolition was still planned, with an intention to form a record as an awareness of the building’s special character and significance to theatre history was spreading. Colin Sorensen, later a curator at the Museum of London, had been a visitor and worker at the Old Mahogany Bar in the Mission’s later years and had photographed the building. Geoffrey Fletcher also drew attention to the place in 1964. But it was John Earl, then an architect at the Ministry of Public Buildings and Works with a special interest in theatre history, who played the key role. Earl, who had first encountered Wilton’s in 1951, led the way with Sir John Betjeman in forming the British Music Hall Society and in preparing a case for the listing of what was now being called ‘Wilton’s’. A public enquiry in September 1964 responded to the new Society’s representations and the LCC undertook to consider retaining the music hall. Listing followed in November 1965.
Earl had moved to work under W. A. Eden and Ashley Barker in the new Greater London Council’s Historic Buildings Division. There he took Wilton’s under his wing for the next twenty years. In October 1965 Eden urged giving a lease of Wilton’s to the Negro Theatre Workshop, following an application from its Artistic Co-ordinator, Christian Simpson, a BBC producer. The possibility foundered, presumably for want of funding. The CPO was confirmed and the GLC took vacant possession of the building in November 1966.1
The reinstatement of music-hall use was under consideration by August 1967 when the GLC formally decided not to demolish the building. Surrounding clearances left it, in Earl’s words, ‘a completely isolated, inexplicable object – a stranded whale’.2 An early project in 1968 included a surrounding multi-storey car park above shops and a petrol station, but a road scheme stymied major action. In that year Universal Pictures carried out balcony-front repairs and, advised by Sorensen, redecorated the interior in brown and stone colours that were thought original for the filming of Karel Reisz’s Isadora in which Vanessa Redgrave dances on the stage. In 1970 the building gained much wider attention through BBC2’s Boxing Day programme “Wilton’s” – the Handsomest Hall in Town, directed by Michael Mills, catalysed by Spike Milligan, and with, among others, Peter Sellers, Warren Mitchell, Ronnie Barker and Keith Michell as Champagne Charlie. This provided the occasion for the launch of a fund-raising trust and was the first time the potential of reviving Wilton’s was realised. Other occasional use for filming followed.3
Considered conversion schemes began to be prepared in 1972 including for the newly formed Wilton’s Music Hall Trust, led by Peter Honri, an actor with music-hall roots, who aimed with Earl’s support to establish a National Centre of Variety Entertainment. He also gained backing from Betjeman, Lord Olivier, Sir Bernard Miles, Marius Goring, Bernard Delfont and John Osborne. The GLC formally invited proposals in November 1973, with an expressed preference for a use associated with music-hall tradition, intending to grant a 99-year lease.
Eight schemes were submitted. The Wilton’s Music Hall Trust’s, by J. R. Notman, architect, was seen as worthy and architecturally acceptable, but it offered no return. In May 1974 the (Labour-controlled) GLC decided to give preference to an Island Records project, the most commercial option offering the best return. Fronted by John Pringle with Peter Ustinov as ‘entertainment adviser’ and backed by Trelawny Investments Ltd, it undertook to bring Wilton’s back into public use. Don Ashton Design Consultants Ltd prepared plans for ‘Wilton’s Original Music Hall’ that included an extension, a pub, restaurant and a fish and chip shop ‘catering to the local public’. Otherwise, also rans included a scheme from Truman Ltd with Tommy Steele (to be an ‘actor manager’), and another from the Half Moon Theatre Company, which had been formed nearby on Alie Street in 1972 and was building a reputation for staging Brecht and other largely left-wing productions (see p.xx). This had support from Tower Hamlets Council and the Arts Council.4
Island Records pulled out in June 1975 as costs escalated. Led by Pam Brighton, the Half Moon Theatre Company jumped into the void and worked with Earl and others at the GLC to prepare a bid for moving to Wilton’s. The Half Moon was given a six-month option on a lease in February 1976 if it could raise funds for the first phase of a restoration programme that envisaged a community arts complex, intending theatre use during the week and variety, music-hall and concert use at weekends. Grant bids were prepared and the support of the Historic Buildings Council was secured. A rival bid from the Wilton’s Music Hall Trust (led by Honri, Goring and Betjeman) was not favoured. The Half Moon scheme gained improbable support from Peter Drew, managing director of St Katharine’s-by-the-Tower Ltd, a subsidiary of Taylor Woodrow, which was redeveloping the nearby St Katharine’s Docks. It was approved by the GLC’s outgoing Labour administration in March 1977 in the knowledge that the opposition, led by Bernard Brook-Partridge, the Conservative arts spokesman, intended to reverse the decision if elected.
They were and it was. Drew then withdrew Taylor Woodrow’s support for the Half Moon project and the GLC determined that it was no longer financially viable. Political motives were initially denied while a preference for a fuller revival of music-hall use was expressed. The new administration approached Drew seeking a scheme for Wilton’s that did not depend on public money. The Taylor Woodrow group linked up with Goring and the Wilton’s Music Hall Trust and in August the GLC decided to give these parties a lease, open to the possibilities that they might either physically move Wilton’s to St Katharine’s Dock or ‘recreate’ it there where there were already Dickens and Beefeater themed tourist attractions. Supported by Tower Hamlets Council, the Half Moon fought back in a bitter row, in part by staging a production titled Grand Larceny – the Curse of the Commercial Vampires, and with a ‘Save Wilton’s for the East End’ campaign. In November 1977 the GLC approved a scheme for a National Theatre of Music Hall to be taken forward by a new company involving the GLC, the Wilton’s Music Hall Trust and Taylor Woodrow.5
Honri, as Artistic Director, Drew, Brook-Partridge and associates launched this company as the London Music Hall Protection Society Ltd (or ‘Friends of Wiltons’) in early 1978, with plans for ‘Wilton’s Grand Music Hall’ being prepared by Peter Newson of the Kirby Adair Newson Partnership. Newson was Drew’s architect at St Katharine’s Docks and St Katharine’s-by-the-Tower Ltd managed the project. The proposals intended use of the hall as John Wilton’s Supper Room, with private boxes in the balcony, also envisaging the rebuilding of 17 Wellclose Square. Goring, Betjeman and other members of the Wilton’s Music Hall Trust took exception to this scheme and pressed on with an alternative project close to that they had submitted in 1972–3. This faded as the more powerfully based group forged ahead with fund-raising, which included a gala dinner in August 1979 with Liza Minnelli as guest of honour.
In December 1979 the GLC gave the London Music Hall Protection Society a lease with a building agreement for what was now being called the National Centre of Variety Entertainment. This was still being run from St Katharine Docks, though Newson had left work there and continued for Wilton’s as Peter Newson Associates; even so, transactions with the Kirby Adair Newson Partnership continued. Estimates for the whole project had risen to £1.2m by the time a first phase of works was carried out in 1981–2 by Warriner (Builders) Ltd of Romford. This involved stabilisation, weather-proofing and dry-rot eradication in the auditorium and relied heavily on GLC and central government grants. A variety show celebrated completion, and in 1983 Wilton’s was used for the recording of the video for Frankie Goes to Hollywood’s ‘Relax’. Further works completed in 1985 through Newson, with the Michael Barclay Partnership, engineers, and Warriners, tackled the houses at 1–4 Graces Alley. This entailed the rebuilding of the upper parts of the front walls, reroofing, new windows and reinstatement of the façade’s stucco architraves. By now the GLC had granted £121,000, the Historic Buildings Council £39,000. With the structure sound and weather-tight, the project stalled for want of further funds.6
The abolition of the GLC in 1986 was a major setback for Wilton’s. The London Music Hall Protection Society had reconstituted itself as the London Music Hall Trust in 1982 and, abolition pending, sought the freehold from the GLC, still intending to spend about £500,000 on fitting out and completion. After abolition, the London Residuary Body, mopping up the GLC’s affairs, transferred the freehold to the Trust and disposed of adjoining lands to developers, killing off any prospect of enabling development that might have benefitted Wilton’s. New neighbours, Shapla Primary School and George Leybourne House, further limited options. Under the leadership of Brian Daubney, the Trust carried out further stop-start works in 1986–94, though not as much as was intended. Newson departed in 1990 and was succeeded by Bucknall Austin Project Management Services. Builders were Warriners, W. & R. Buxton Ltd and James Longleys. No. 17 Wellclose Square was demolished and rebuilt to provide dressing rooms and other backstage spaces, including a lift and an external rear escape staircase. Plaster was systematically stripped to prevent dry rot and interiors were otherwise cleared. In 1990 the hall was given a red décor for the filming of The Krays.7
-
London Metropolitan Archives (LMA), GLC/MA/SC/03/1479; LMA/4460/01/65/001: Tower Hamlets Local History Library and Archives (THLHLA), L/THL/D/1/1/193 and 259; L/THL/B/1/2/3: https://www.georgepadmoreinstitute.org/collection/negro-theatre-workshop: Geoffrey Fletcher, London Overlooked, 1964, pp. 16–18, 25: Peter Honri, John Wilton’s Music Hall: the handsomest room in town, 1985, pp.145–8: information kindly supplied by John Earl: http://wiltons.org.uk/heritage/46: https://www.wiltons.org.uk/heritage/archive. ↩
-
Theatres Trust Resource Centre (TTRC), John Earl, 'Wilton's Music Hall: Conservation Plan', 1999, p. 20 ↩
-
LMA, ACC/3499/EH/07/01/711; GLC/DG/EL/03/G016: THLHLA, P/MIS/474: TTRC, SG18A: Daily Telegraph, 18 Dec 1970, colour supplement, pp. 50–51: Tower Hamlets planning applications online: Honri, pp.151–3: Information kindly supplied by John Earl. ↩
-
LMA, GLC/AR/BR/34/004843; GLC/DG/PRB/35/021/524; /022/306: Sunday Times, 21 Oct 1973: The Guardian, 6 June 1974. ↩
-
THLHLA, Building Control file 21933: P/MIS/474: LMA, ACC/3499/EH/07/01/711; LMA/4460/01/65/001; GLC/DG/PTI/P/03/288; GLC/AR/BR/34/004843; GLC/DG/PRB/35/027/064; /029/109; 030/487: Greater London Council Minutes, 4 Oct 1977, pp. 365–6: TTRC, SG18A. ↩
-
LMA, ACC/3499/EH/07/01/711–12; GLC/AR/BR/34/004843; GLC/DG/PRB/35/035/093; /040/077: THLHLA, Building Control file 21933; LC11593: TTRC, SG18A: TH planning: Daily Telegraph, 26 April 1978: Building, 23 June 1978, pp. 80–81: Portico, autumn 1978, pp. 8–9: Honri, pp. 135,154–5. ↩
-
LMA, ACC/3499/EH/07/01/712: THLHLA, Building Control files 21931–3, 25717: TTRC, Earl, 1999, p. 20: information kindly supplied by Frank Kelsall: https://www.wiltons.org.uk/heritage/archive. ↩
Restoration: 1997 to 2015
Contributed by Survey of London on Dec. 7, 2018
The use of Wilton’s for (unheated) live performances was revived in 1997, when a production of T. S. Eliot’s The Waste Land by Deborah Warner with Fiona Shaw brought acclaim, in part on account of the hall’s attractive dereliction. With an eye on the recently established Heritage Lottery Fund as a possible source of largesse, the London Music Hall Trust restructured in 1998, setting up the Wellclose Square Building Preservation Trust to lease the property to the Broomhill Trust. Broomhill, a self-styled ‘radical opera company’ led by Mark Dornford-May, took on the management of Wilton’s, opening with a production of Kurt Weill’s Silbersee, translated by Rory Bremner as Silverlake, a story of murderous violence arising from lottery madness. Other productions followed with the idea that sustained use of the venue would stimulate funding for refurbishment works. Despite support from English Heritage and the Theatres Trust, plans by Pierce Hill Project Services Ltd for extensive alterations were stillborn and in 2003 Wilton’s was an unsuccessful finalist in BBC’s _Restoration _programme competition for funding. Bankruptcy loomed.1
In 2004 Broomhill moved to South Africa and David Pennock became Chairman and Frances Mayhew Artistic and Managing Director of what was now reformed once again as the Wilton’s Music Hall Trust. Prince Charles became the Trust’s patron but in 2007 a Heritage Lottery Fund application was turned down as premature, approval extending no further than a condition survey. Hugh Grant and Helen Mirren backed a fund-raising campaign and the National Trust considered acquiring Wilton’s.
Regrouping under Mayhew’s leadership and with awareness of Wilton’s spreading all the time, in 2011 the twin trusts, lessee and freeholder, sought £2.4m from the Heritage Lottery Fund for a ‘Capital Project’, a programme of works estimated at £3.5m presented in a bid titled ‘Wilton’s Music Hall “Saved, Revealed and Alive”’. This proposed works in three phases to complete restoration of the hall then the houses, to be overseen by Tim Ronalds Architects, with Philip Cooper of Cambridge Architectural Research as structural engineer. Crisis loomed when the application was rejected, but a donation of £700k from SITA Trust and further contributions from other trusts, foundations and individuals to £1.1m permitted work to start on the first phase, the conservative repair of the hall/auditorium. This was carried out in 2012–13 with Fullers Builders as the main contractor. A revised application was thrown back to the Heritage Lottery Fund which now, in 2013, gave Wilton’s £1.9m of the £2.5m still needed. Numerous other funders made up the shortfall. Refurbishment of the houses was carried out in 2014–15, with William Anelay as contractors. Final total costs were just under £4m. Wilton’s Music Hall was declared fully open in September 2015 with a staging of The Sting.
Faced with a largely unaltered Victorian music hall that had undergone piecemeal repairs, restorations and redecorations, and substantially altered, stripped-out houses, Tim Ronalds Architects adopted a conservative approach, stabilising not restoring, avoiding even redecoration in favour of leaving surfaces alone. Pragmatic exceptions were made in replacing the back stairs behind 4 Graces Alley and in mounting a new lantern over the main entrance. Elsewhere, the as-found ethos extended even to leaving _in situ_a bird’s nest uncovered during the works. Even so, the spaces in and behind the houses were brought back to full use. An irregular sequence of connected first-floor bars includes a ‘cabaret cocktail bar’. The Mahogany Bar was kept going, keeping its match-boarded ceiling and fragments of Victorian ornament, now with a bar that copies the hall’s balcony fronts, recycled from a production. The Heritage Lottery Fund support came on the back of strong commitments to community participation and learning, including an exhibition space on the ground floor in 3 Graces Alley.2
-
Tower Hamlets Local History Library and Archives, Building Control file 26299: Daily Telegraph, 3 March 1999, p. 20: Theatres Trust Resource Centre (TTRC), John Earl, ‘Wilton’s Music Hall Conservation Plan’, 1999. ↩
-
TTRC files: Architects' Journal, 12 Nov 2015: Carole Zeidman, ‘Wilton’s, a history of the hall and houses’, 2015, pp. 46–7. ↩
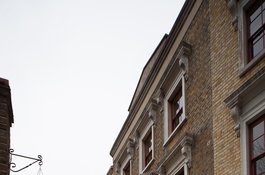
1-4 Graces Alley in 2015
Contributed by Shahed Saleem
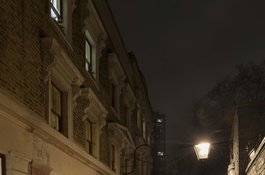
Wilton's Music Hall in early 2018, view along Grace's Alley from the north-west
Contributed by Derek Kendall
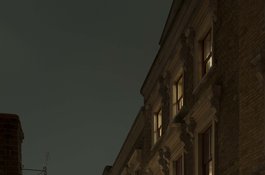
Wilton's Music Hall in early 2018, view along Grace's Alley from the south-east
Contributed by Derek Kendall
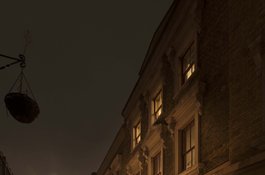
Wilton's Music Hall in early 2018, from the south-east
Contributed by Derek Kendall
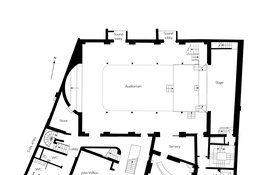
Wilton's Music Hall, ground-floor plan in 2015
Contributed by Helen Jones
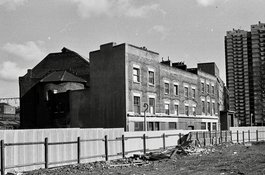
Wilton's Music Hall (to the rear) with 1-4 Graces Alley in the early 1970s (photograph by Dan Cruickshank)
Contributed by Dan Cruickshank