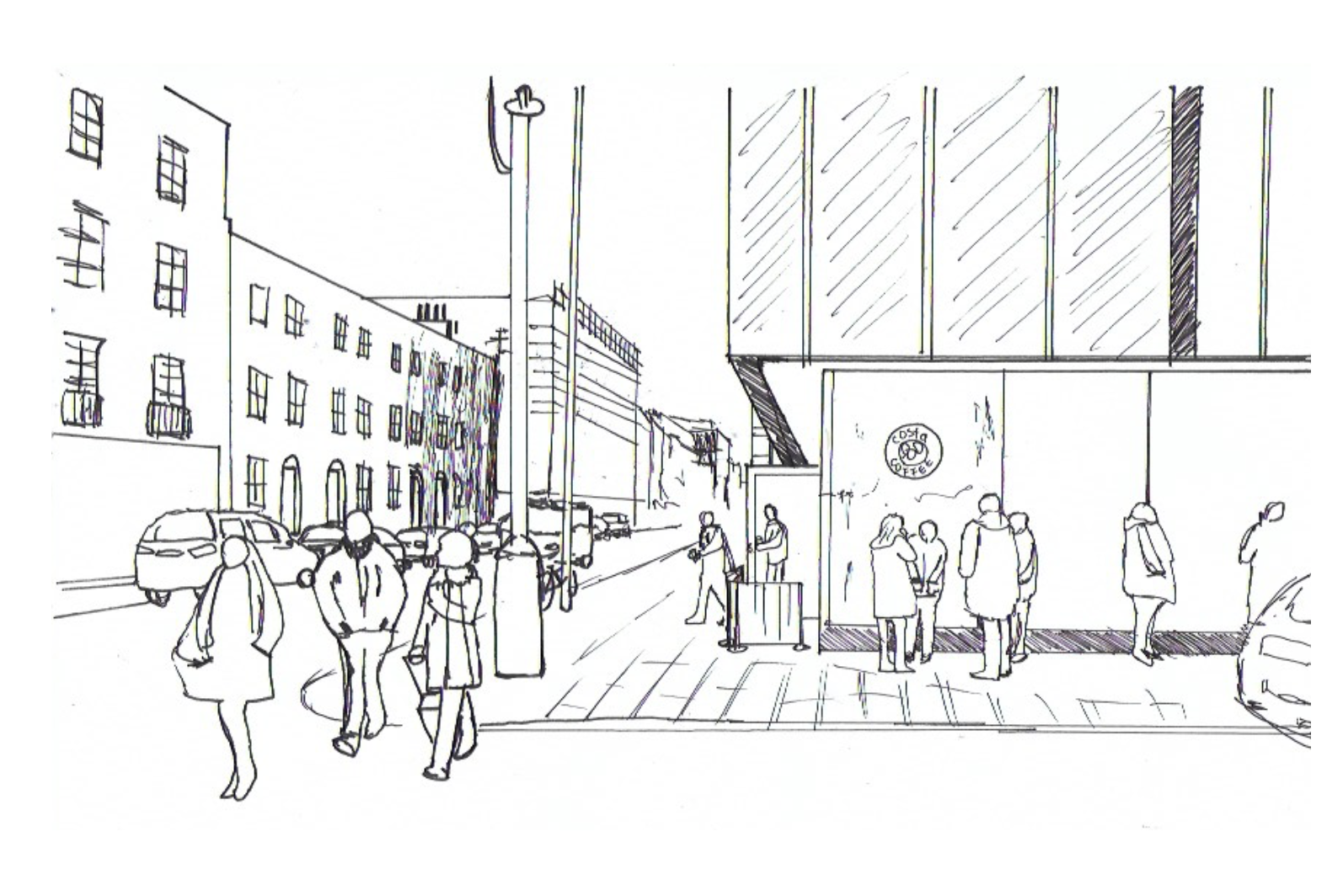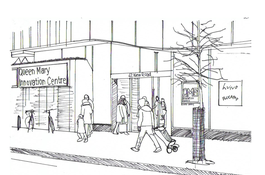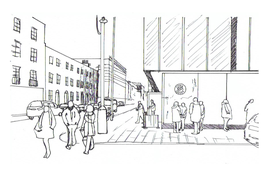Three o'clock walk
Contributed by Mariame_Amouche on May 23, 2018
This is an extract from a longer piece of observational writing about a walk undertaken in 2018 by Mariame Amouche, a first year architecture student at the University of Westminster:
As I strolled further along lively New Road, I became attracted to the recently-constructed Queen Mary Innovation Centre. Its structure brought unwelcome changes to the neighbourhood's character and acts as an anomaly against the majority of the street’s architectural style. The intricately- patterned Centre is proudly poised against the sidewalk, contrasting against the short brick homes which are repeated along the street. It stands above the neighbouring buildings as if its intention was to intimidate them. I noticed that strangers of the street were compelled to turn their heads towards the big black building, their gaze neglected the surrounding domestic homes. I watched as the evening sun glared onto the tinted windows of the Centre as it lit up the rapidly gentrifying street almost angrily, pointing out signs of betrayal.

This is an observational sketch made in 2018 by Sebastian Dawber, also a first year architecture student at the University of Westminster.
This alarming sight forced me to continue on with my promenade down the street path. Several yards down the road from the Centre, I peered over at the never- ending linear geometry of constructed poles which denied passers-by a view of the deteriorating structure behind it. The scaffolding engulfed an older building and was ready to aid its transformation into a newer, more modern edifice. White cloth enveloped the scene almost as if it wanted to conceal the sin that was being committed behind it.
Continue walking with Mariame here.

