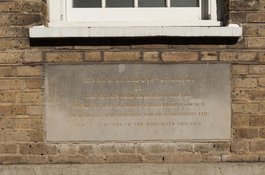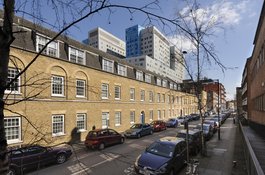Yvonne Carter Building
1975–7, laboratory block constructed as a base for the Arthritis and Rheumatism Council
Yvonne Carter Building, 58 Turner Street and 25–43 Ashfield Street
Contributed by Survey of London on Feb. 17, 2020
In a change of architectural approach on the London Hospital's estate, apparently prompted by the Greater London Council, this neo-Georgian building of 1975–7 designed by T. P. Bennett & Partners differs markedly from that firm’s catalogue of Modernist post-war blocks at the London Hospital. A utilitarian laboratory block is concealed by a brick façade in a pastiche style, imitating the scale and materials of the houses built on the hospital’s estate in the first half of the nineteenth century. The seventeen-bay south elevation is broken up by first-floor relieving arches, while an attic storey lies behind a gambrel roof with dormer windows. There were laboratory spaces for rheumatology pathology, orthopaedics, immunology and biochemistry. A plaque commemorates the dedication of the building in 1975 to collaborative research on rheumatic diseases. Today the block is linked with the genuinely early nineteenth-century buildings at 37–43 Ashfield Street. In 2018, the west side of the building was occupied by the Centre for Primary Care and Public Health, part of Barts and the London School of Medicine and Dentistry, with 31–43 Ashfield Street occupied by Barts Health NHS Trust as a health and wellness centre, which includes an occupational health clinic and dentistry offices.1
-
Tower Hamlets planning applications online: Royal London Hospital Archives, RLHLH/X/50/1 ↩

Plaque on south elevation
Contributed by Amy Spencer, Survey of London

Yvonne Carter Building, Ashfield Street, view from the south-west in 2016
Contributed by Derek Kendall