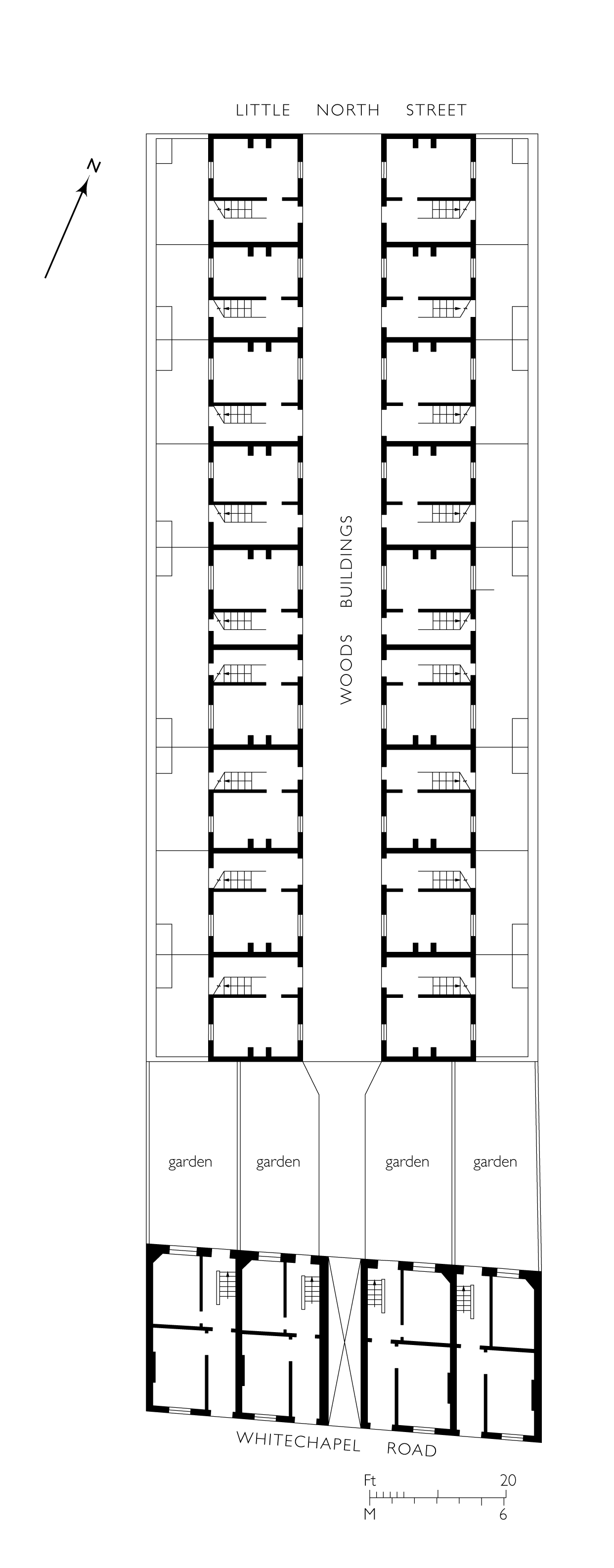Woods Buildings (west side)
c.1840 warehouse on site of two houses of c.1770, built for Thomas Dexter, top two storeys removed in 1978 | Part of 261–267 Whitechapel Road and Woods Buildings
261–267 Whitechapel Road and Woods Buildings
Contributed by Survey of London on Nov. 20, 2017
The two pairs of shophouses of 1767–72 here are the oldest surviving buildings on the north side of Whitechapel Road east of Vallance Road. While not identical and separated by a straight joint, the group is homogenous and has common origins with a development to the rear, Woods Buildings, which was a court of eighteen smaller houses, entered from an arch that survives to east of centre under No. 265.In 1767 Samuel Ireland (c.1706–1786), a Spitalfields bricklayer and developer who had family connections to the Grave Maurice pub to the east, took a 99-year manorial lease of the whole site back to Ducking Pond Row (Winthrop Street). This was forward dated to 1772, implying a generous period for carrying out development. Ireland was building nearby in Mile End New Town around this time in partnership with Robert Clavering, a Spitalfields carpenter. The three-storey buildings are standard speculative development of their date, with flat stock-brick fronts, now much restored. Gambrel attics in M roofs are original and there were two-room rear-staircase plans with corner fireplaces in the back rooms. The Woods Buildings houses were much humbler, one room each on plan, with frontages of about 13ft and depths of about 10ft. The identity of Wood remains unknown. Four houses on Ducking Pond Row were also replaced.1
 261-267 Whitechapel Road and
Woods Buildings, plan at ground-floor level, reconstructed as built in
1767–72
261-267 Whitechapel Road and
Woods Buildings, plan at ground-floor level, reconstructed as built in
1767–72
A John Dexter was at No. 263 by the 1780s and Richard Nelme, an oil and colourman, at No. 261 by 1800. By 1827 all four houses were seemingly in the hands of John Creed Dexter, a silversmith and pawnbroker. Around 1840 Thomas Dexter replaced the two houses behind Nos 261–263 at the south end of Woods Buildings with a large three-storey, basement and attic warehouse. Surprisingly given its site, this had a pilastered arcade to its front. After John Creed Dexter’s death in 1842, Robert Upsall, another pawnbroker, took No. 263 and then No. 261. In 1866 John Swingler Upsall re-unified ownership of the holding with Nos 265 and 267. That pair had been adapted to be a tobacco and snuff factory, perhaps by William Heudebourck around 1810. This was later run by Thomas and George Sapsworth, then John Roberts & Co. There was an engine room and a warehouse behind the shops and the two southernmost houses on the east side of Woods Buildings had been converted to be a warehouse, demolished by 1890. The remaining fourteen Woods Buildings houses were cleared for the railway line in the early 1880s. The shops remained paired and other pawnbrokers followed at Nos 261–263; Arthur Hone had begun a long family tenure by 1890. At Nos 265–267 upholsterers were followed by tea merchants.2
After 1900 Nos 265–267 became refreshment rooms, first Lockharts Ltd and then The Creamery under Lando’s Hotel, run by Stewart & Wight Ltd. In 1926 this firm redeveloped the site behind No. 265 for an extension to accommodate around 110 diners overall, employing William Allison as architect and Garner Brothers as builders. Their two-storey rear addition was reduced in height in 1973.3
The front and back walls of Nos 265–267 were rebuilt in 1949 and 1951, and stucco architraves of the nineteenth century across the whole group were removed in the 1950s. The two upper storeys of the warehouse behind No. 263 were taken down in 1978 for A. J. Hone & Co., watchmakers and jewellers; the lower two storeys survive, used by market stallholders for storage. By 1995 Dallas Jeans, owned by Jaswant Singh Dhanoa of 11 Vallance Road, held Nos 261–263. Extensive repair and rebuilding works that included the removal of staircases were carried out in 1999. Nos 265–267 were refurbished and converted for M. Ali via Simon Hands & Associates, surveyors, in 2007–8, to make six flats. The original staircases were apparently retained, above the ground floor which was converted to ‘small market type units’ for what was then the Bombay Saree House and Bombay Jeweller. Render and paint were removed from the fronts and the plat band at Nos 261–263 was lost in the High Street 2012 works. A large iron lamp bracket has been retained.4
-
London Metropolitan Archives (LMA), MDR/1767/4/80; 1768/3/156–9: Transport for London Group Archives (TfLGA), LT002009/448: Survey of London, vol. 27: Spitalfields, 1957, passim. ↩
-
TfLGA, LT002009/448: LMA, Land Tax returns: Tower Hamlets Commissioners for Sewers ratebooks: London Chronicle, 15–18 April 1786: Post Office Directories (POD): Tower Hamlets Local History Library and Archives (THLHLA), P/BDH/3/2; P/GRN/1/9/4 ↩
-
THLHLA, Building Control file 15530: LMA, District Surveyors Returns: TfLGA, LT001611/009: POD: Ordnance Survey maps: Goad insurance maps ↩
-
THLHLA, Building Control files 15529–30, 18189, 18709, 18712, 85566, 86954: TfLGA, LT000586/355 ↩