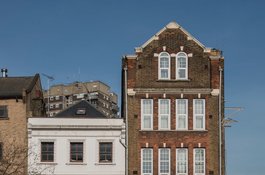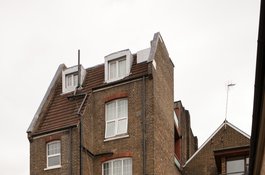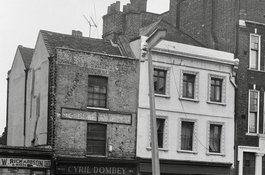187 Whitechapel Road
Contributed by Survey of London on Aug. 25, 2017
William Rowland was a market gardener in Whitechapel by 1637 when, age 35, he married Frances Roberts of the parish. In 1639 Rowland took a thirty-year lease (dated from 1642) of a part of a ‘great garden’ immediately east of the parish burial ground. This manorial waste ran along Whitechapel Road, with frontages corresponding to Nos 181–195 and 1–13 Vallance Road. Rowland enlarged his holding to the west, north of the burial ground, on a firmer basis and in 1643 endowed a cottage, barn and three acres adjoining the burial ground to the benefit of Whitechapel’s poor, leasing it back from the parish for 99 years. In 1654, when Rowland proclaimed himself a citizen clothworker, he further enlarged his walled garden north to the present line of Old Montague Street on land outside Whitechapel parish on the Halifax estate in a transaction with George and Sidney Mountague. By now there were four houses on the frontage corresponding to 181–187 Whitechapel Road, that to the west had been Rowland’s own and was up by 1644, the others had been occupied by George Ellyott, widow Bromefield and, at No. 187, William Daniel (a William Daniel was buried in Whitechapel in August 1640, a William Daniell in Stepney in August 1647). In 1666 the garden property was demised to Rowland’s son-in-law Robert Wareing, a citizen saddler, but Rowland remained resident, alongside William Gunn, also a gardener, in 1670. Rowland acquired freehold possession of the property that had not gone to the parish in 1672, but in 1674–5 paid tax for just a two-hearth dwelling.1
Rowland’s house on the site that became No. 181 was occupied by Nicholas Gale in 1707, by when there were nine small houses eastwards of the earlier group on the sites of Nos 189–195. Rowland’s descendants auctioned off his estate in 1734. The large market-garden holding, everything behind Whitechapel Road and the burial ground on the block now bounded by Davenant Street, Old Montague Street and Vallance Road, was depicted in the 1740s as walled round and planted as an orchard. Edward Wildman acquired land to the rear of No. 187 in 1765 and undertook to rebuild three of the roadside houses further east alongside two that Richard Tillyer Blunt, a citizen distiller and Alderman, had rebuilt earlier in the decade. In 1766 the estate was sold to Charles Digby the Elder, a Wapping ship-chandler, for £2,400. The parish leased the Mile End New Town section in 1805. Much of the rest was acquired by the sculptor John Bacon the younger by the 1830s, passing to his sons John and Thomas, both clergymen, after his death in 1859.2
The former garden ground behind the houses was divided up in the mid 1820s as, from west to east: a workhouse garden that became a stone yard by the 1840s and then through the Whitechapel District Board of Works ‘a receptacle for the sweepings of the roads’,3 with a builder’s (later stable) yard immediately to its south; a long thin livery yard; and the Pavilion Theatre. The livery yard, laid out by William Hyland and James Parish for Samuel Bartram, coach- master, was known by the 1840s as Pavilion Stables, later as Pavilion Yard, which was also applied to the former stone yard. The livery yard was long held by George Young and continued into the 1890s. Motor garage use had come in by the 1920s, with lock-up garages where the stone yard had been from 1933. Much of the area was again a builders’ yard from 1939. Northern parts were taken for the Davenant Street housing development in the 1970s. The remaining southern part of the yard is used as a car park.4
The three-bay and three-storey house standing at 187 Whitechapel Road could still in significant measure be that of about 1642 built by William Rowland and first occupied by William Daniel. It is probably also identifiable as the property occupied by Henry Carey in 1674–5 when it was assessed as having five hearths. There have been many alterations, but there is no evidence of any thoroughgoing rebuilding. It is possible that the end of Rowland’s thirty-year lease and his acquisition of freehold tenure in 1672 prompted a rebuilding, but no documentation for that has been found. The broad front, window-to-wall proportions, steeply pitched hipped-roof and gabled back wall are consistent with a seventeenth-century date, even one as surprisingly early as the 1640s.
Thomas Whitehead was in occupation in 1707. By 1761 Edward Wildman, a pump maker, had the house. John Wildman succeeded, making water closets as well as pumps here up to about 1815, and continuing with the yard to the rear in the 1820s. There was access to this yard under the east side of the house by 1812, perhaps earlier. John Cox, a hatter took a short lease of what had become a shophouse in 1830 and then in 1840 the premises (ground floor at least) became coffee rooms, possibly reflecting the arrival of the Pavilion Theatre. A plan from 1840 shows the house laid out with a newel staircase between the two party-wall chimneystacks on its west side, perhaps top-lit by a narrow western aperture. Thereafter there was intermittent use as the Pavilion Wine Stores. Stucco treatment of the façade with loud window architraves and a bracketed cornice, and of the panelled east face of the yard passage, looks Victorian, as does the gabled rear elevation, rebuilt in stock brick. A new shopfront was installed in 1912 and in 1916 the property was acquired by the Hebrew Christian Testimony to Israel, extending its premises from No. 189 for a bookshop under classroom and dwelling spaces. An older single-storey back wing (there by 1840) was in use as a surgery by the 1940s. These uses continued up to about 1980. In 2003 there was thoroughgoing internal reconstruction and further rear extension above the back wing in a flat conversion of the upper storeys. The shop is now a branch of the Money Shop.5
-
Tower Hamlets Local History Library and Archives (hereafter THLHLA), P/RIV/1/15/1/1–2; P/RIV/1/15/2/1–2; P/RIV/1/15/3/2–3; P/RIV/1/15/4/1: TNA, E179/143/370, rot.33v: Ancestry: Roland Reynolds, The History of the Davenant Foundation Grammar School, 1966, p. 59: Morden & Lea map, 1700 ↩
-
THLHLA, P/RIV/1/15/4/2,5,8,12; P/RIV/1/15/7–9: London Metropolitan Archives (hereafter LMA), E/BN/085,131–72; MDR 1807/2/109: John Rocque's map, 1746: _Oxford Dictionary of National Biography_ ↩
-
The National Archives, ED27/3238 ↩
-
LMA, Land Tax returns; Tower Hamlets Commissioners of Sewers ratebooks; E/BN/130,132,137,146–9; A/DAV/01/018; CLC/B/192/F/001/MS11936/505/1051583; 469/911926; GLC/AR/BR/07/0439; Collage 121908; 22182: District Surveyors Returns: THLHLA, P25891; P/RIV/1/15/11–17; P/MIS/127; Building Control file 15500: Richard Horwood's map, 1813: Post Office Directories: Goad insurance map, 1953 ↩
-
THLHLA, P/RIV/1/15/4/2,8: LMA, E/BN/085; E/BN/150–1; CLC/B/192/F/001/MS11936/503/1023120; Land Tax returns; Tower Hamlets Commissioners of Sewers ratebooks: District Surveyors Returns: Post Office Directories: The National Archives, E179/143/370, rot.33v; IR58/84806/2309: David Baron, David Baron and the Hebrew Christian Testimony to Israel, 1943, pp. 25,28: Goad insurance map, 1953: Tower Hamlets planning applications ↩

187-189 Whitechapel Road in 2014
Contributed by Chris Redgrave

187-189 Whitechapel Road from the rear (north) in 2017
Contributed by Shahed Saleem

185 and 187 Whitechapel Road in the early 1970s (photograph by Dan Cruickshank)
Contributed by Dan Cruickshank