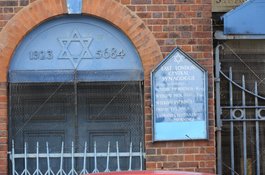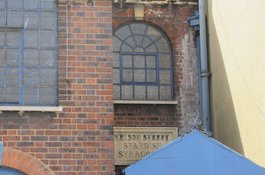East London Central Synagogue
Synagogue built to designs by Lewis Solomon and Son, 1922–3
East London Central Synagogue
Contributed by Sharman Kadish on Feb. 17, 2020
The East London Central Synagogue or Nelson Street Sfardish Synagogue of 1922–3 is a remarkable survival and a late example of a ‘model synagogue’, designed by Digby Lewis Solomon for the Federation of Synagogues. The congregation began as an immigrant Hevrah, a Landsmanschaft from Berdichev in Poland, and has maintained great continuity of use. An unassuming red-brick exterior with large round-headed windows hides a dignified neo-classical interior with Ionic columns and clerestory lights cut into a coved ceiling above a deep moulded cornice, all deriving from James Spiller’s Great Synagogue of 1788–90. The Ark is set in an apse in a simple Palladian composition.1
-
Derived from an essay by Dr Sharman Kadish, see surveyoflondon.org/blog/2018/jewish-built-heritage-whitechapel/: London Metropolitan Archives, ACC/2893/313–4: Jewish Chronicle, 24 Aug 1923, p. 22: Geoffrey Alderman, The Federation of Synagogues, 1887–1987, 1987, pp. 69,83 ↩

Entrance to the East London Central Synagogue
Contributed by Amy Spencer, Survey of London

View of plaque on the north elevation of the East London Central Synagogue
Contributed by Amy Spencer, Survey of London