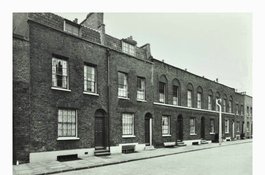Historic England list description for 46-48 Ashfield Street
Contributed by Amy Spencer, Survey of London on Aug. 26, 2016
Excerpt from Historic England list entry for 46-48 Ashfield Street (listed at Grade II):
46-48 Ashfield Street. Pair of terraced houses. Mid 1820s. Stock brick with slate mansards, stone steps, cills and copings. Two storeys, basement and attics. EXTERIOR: each house two windows wide. Arched doorcases to right with six-panel doors beneath decorative fanlights. To left, 6/6-pane sash windows with gauged arches over recessed basement lights. Similar windows to first floor; upper part of front wall of No 46 has been rebuilt. Mansard storey is probably a later C19 addition. INTERIOR: not inspected. HISTORY: this part of Ashfield Street was originally called Rutland Street, and these houses formed part of the development of the lands of London Hospital. An Act of 1802 led to the construction of the Commercial Road, thereby opening up Mile End Old Town for development. Horwood's map of 1819 shows the site as undeveloped; they are shown on Crutchley's map of 1829. These fourth-rate houses are the best survivals along this length of the street.
SOURCES: A. Kennedy-Clark, 'The London. A Study in the Voluntary Hospital System' (1962) I, 191-194.1
-
Historic England, National Heritage List for England, list entry number: 1096070 (online:https://historicengland.org.uk/listing/the-list/list- entry/1096070, accessed 26 August 2016). ↩

Ashfield Street in 1960
Contributed by GaryH